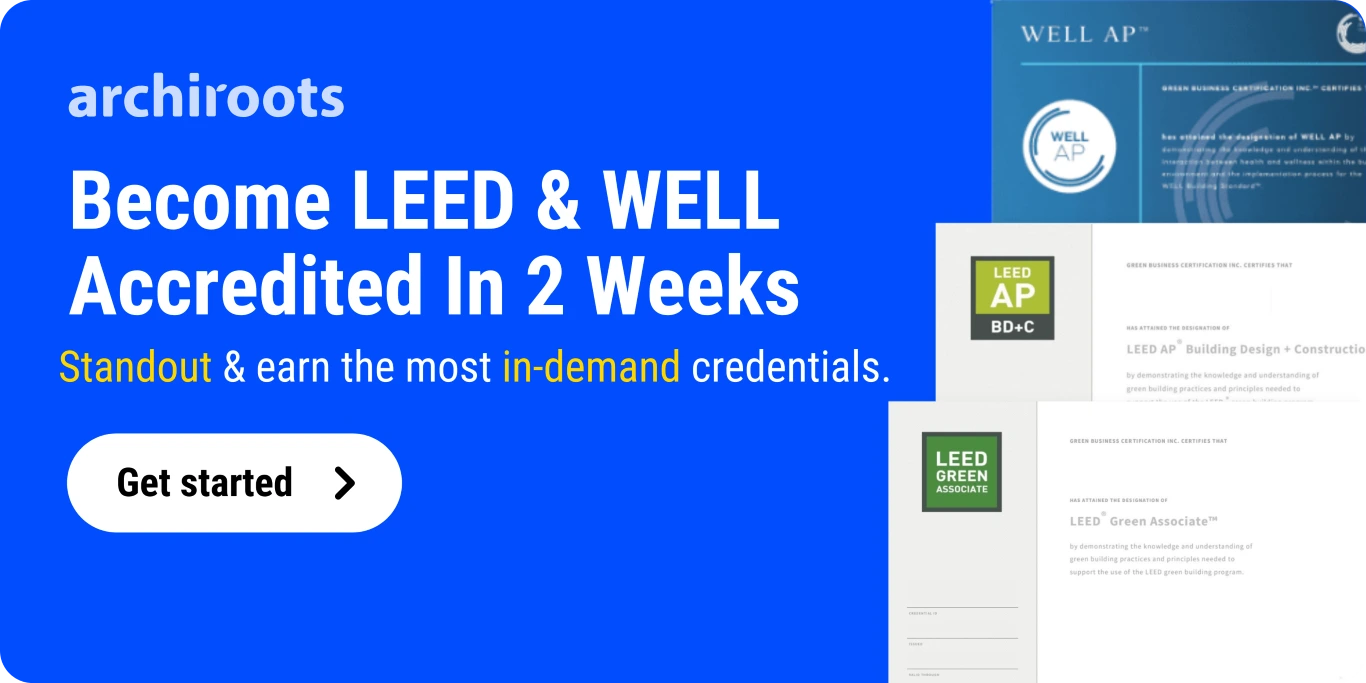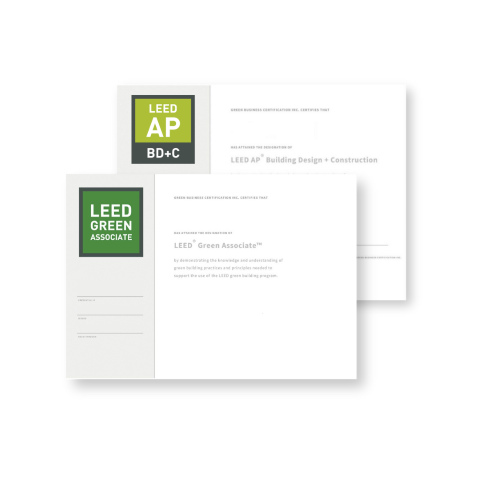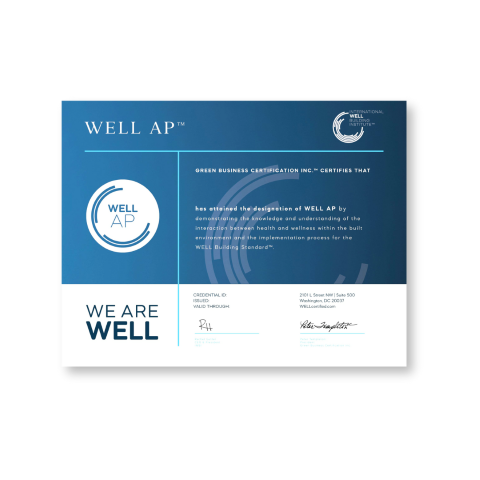Green building strategies are becoming a “must have” rather than a “nice to have.”
Most people ask 2 questions when it comes to green building concepts.
– What makes a building green?
– Why are green buildings so important?
This short read addressed the above questions, the most important green building concepts, strategies, techniques and the latest examples.
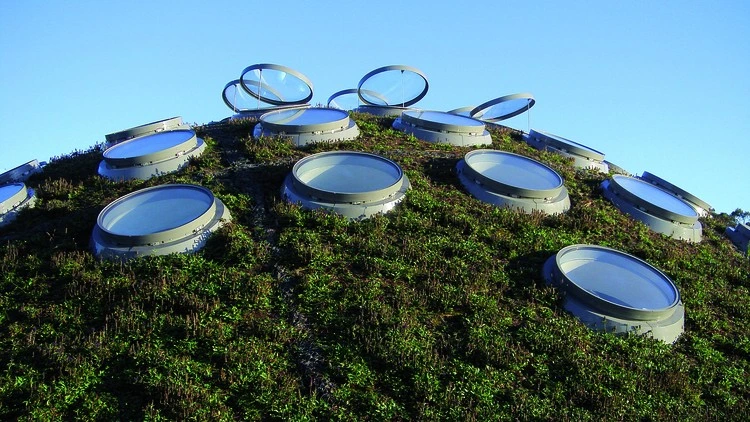
What Is a Green Building Concept?
A green building, also known as a sustainable buidling , is a structure that reduces the negative impact on the environment when compared to a conventional project.
Green building concepts:
- Lower utility cost (passive strategies + efficient systems).
- Electrification (phasing out on-site fossil fuel combustion).
- Reduced embodied carbon.
- Water efficiency (preservation of potable water).
- Healthy interior spaces (ventilation, low-emitting materials, daylight, acoustics)
- Resilient, climate-ready sites (rainwater, heat, flood, wildfire strategies)
Governments, standards and rating systems like LEED have shifted from “general sustainability” to decarbonization with a focus on operational and embodied carbon.
Benefits of Green Architecture (Beyond Energy Bills)
- Lower costs – Efficient envelopes, smart controls, and on-site renewables.
- Occupant Health – Better air, thermal comfort, daylight, views, biophilia, and acoustics.
- Site Resilience – Designing for peak heat/cold, and flooding limits downtime.
- Value Increase – Easier to sell, rent and property price increase.
- Community Support – Green roofs, native planting, urban biodiversity, and heat-island reduction.
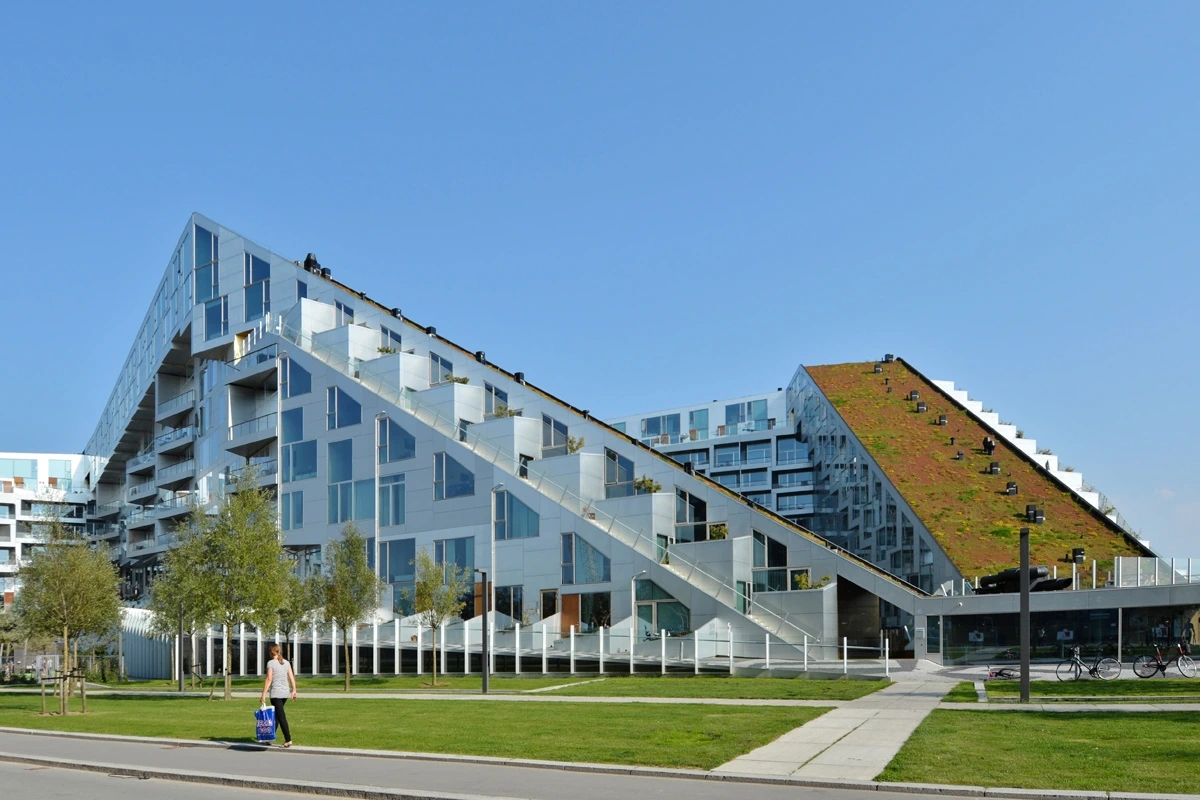
6 Green Building Concepts You Should Use on Every Project
1. Site assessment
Climate, microclimate, sun path, wind rose, shadow analysis, hydrology, and pedestrian access should be prioritized first. Adapt the building to the site’s benefits and drawbacks.
2. Passive techniques
Give top priority to airtightness, thermal mass, cross ventilation, window-to-wall ratio, orientation, shape, shading, and glazing performance. Fins, shelves, façade design, and thoughtful glass selections may all help accomplish daylight autonomy and glare control.
3. Efficient MEP with controls
Include variable-speed equipment, heat recovery, and tie it all into a smart BMS (building management system) with sub-metering so you can spot and fix issues early.
3. Water Reuse
Installing ultra-low-flow fixtures, along with rainwater harvesting systems and greywater reuse. Will both reduce the need for potable water, lowers the use of water in general and support in rainwater management. Outdoor water reduction is also a must, using native, drought-tolerant plants that thrive without heavy irrigation. Together, these sustainable building strategies save water, lower utility bills, and create a landscape that actually fits its climate.
4. Green Building Materials (EPD) & embodied carbon
Every product in a building carries a carbon cost. The good news is that we can reduce by using low-carbon concrete mixes for example. Mass timber where it makes sense, or steel with a high recycled content can make a big dent in embodied carbon. Ideally green building construction products with Environmental Product Declarations (EPDs) are best since it’s the green audit declaration that proves a material is actually sustainable.
5. Occupant Experience
Design with good airflow and low-VOC materials that keep the air clean. Bring in filtered outdoor air, plenty of daylight, and clear views to the outside. Control noise with thoughtful acoustic zones. Add plants, natural finishes, or green walls to connect people with nature (biophilic spaces). Encourage movement by making stairs and active spaces inviting.
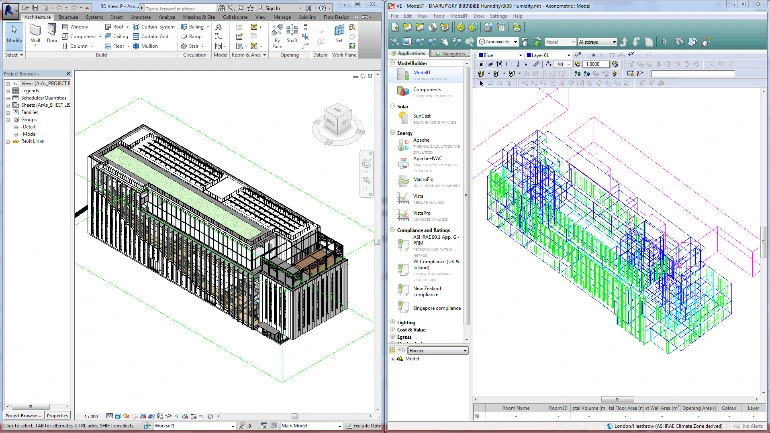
5 Trending Sustainable Building Design Strategies
1. Electrification is the new baseline
The shift away from fossil fuels is accelerating. Buildings are moving toward all-electric systems for heating, hot water, and even cooking. This transition not only makes operations cleaner today but also allows buildings to benefit as the grid adds more renewable energy in the years ahead.
2. Reduce peak thermal loads
Sustainable building features a reduction in peak demand, to reduce utility costs and impact. Strong envelopes, thermal storage, and load-shifting strategies like pre-cooling or demand response programs keep costs down while improving resilience during extreme weather.
3. Optimizing Energy Performance
Energy still has the highest impact on the environment, reducing energy use is still the most powerful tool in sustainable design. Tight, well-insulated envelopes combined with high-performing systems reduce energy use before renewables or storage are even considered. Every kilowatt-hour saved makes future electrification and clean energy adoption easier and more affordable.
4. Embodied carbon
It’s not only about how a building performs once it’s occupied. The carbon tied to construction materials (concrete, steel, glass) is now a priority in today’s sustainability assessment. Design teams are measuring embodied carbon and cutting it through smarter material choices, reusing what already exists, and adopting circular design practices that give materials a second life.
5. Resilience
Today’s environmental buildings must be prepared for tomorrow’s climate risks. That means assessing hazards like flooding, wildfires, and heat waves early in the design. At the same time, the focus is on creating spaces that enhance daily life with clean air, comfortable temperatures, access to daylight, and inclusive design that works for everyone.
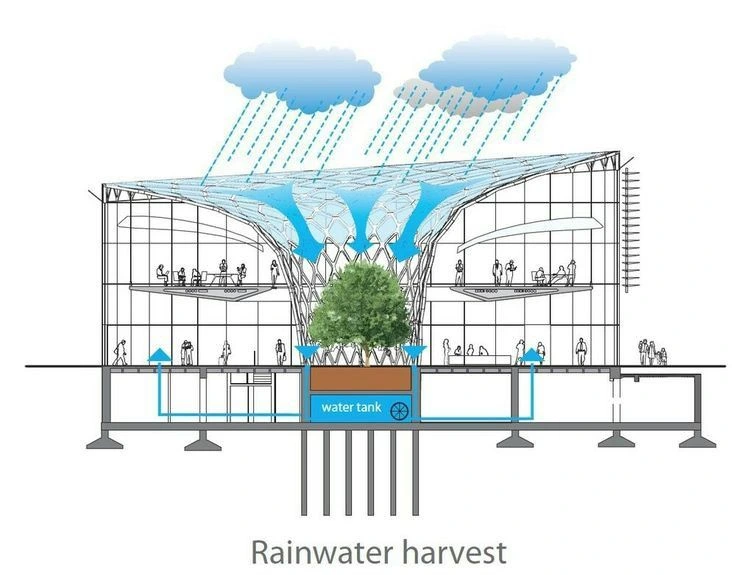
7 Critical Green Architecture Techniques and Examples of Green Buildings
1. Passive envelope strategies
- Optimize orientation for winter sun gains and summer shading.
- Target continuous insulation and air-tightness (blower-door tested).
- Use dynamic shading (fixed fins, screens, light shelves; automated blinds where needed).
- Tune window-to-wall ratio; invest in spectrally selective glazing.
2. High-efficiency systems
- Heat pumps for space conditioning and domestic hot water (cold-climate models where needed).
- Heat recovery on ventilation; demand-controlled ventilation.
- Sub-metering and analytics; automated fault detection & diagnostics.
3. Peak load management
- Thermal storage (ice/water tanks), pre-conditioning, and load shifting.
- Demand response readiness to support the grid and capture incentives.
4. Renewable energy & storage
- Max out on-site solar (PV) where the roof/site allows; plan conduit / panel capacity even if PV is future-phase.
- Consider community solar, PPAs, and battery storage for outages and TOU arbitrage.
5. Water collection and reduction
- Rainwater for irrigation and toilet flushing where permitted; greywater for subsurface irrigation.
- Bioswales / rain gardens for stormwater, and high-albedo + vegetated roofs for heat-island reduction.
Low-carbon materials & circularity
- Specify EPD-backed products and low-carbon concrete; compare mix designs.
- Pursue building reuse or design for disassembly to extend material life.
- Plan construction waste diversion with deconstruction and material take-back.
Indoor environmental quality
- Filtration (ePM1/MERV 13+ where feasible), source control of pollutants, and balanced humidity.
- Daylight with glare control, views to greenery, acoustic zoning, circadian-aware lighting.

Step-By-Step How to Create a Green Building Design Concept
- Set the carbon + comfort brief early
- Define operational carbon, and embodied carbon targets.
- Establish peak load caps and thermal comfort criteria (follow ASHRAE 55 standard).
- Assess the climate & hazard
- Flood maps, urban heat islands, wildfire smoke pathways, wind patterns.
- Mechanical equipment system sizing
- Avoid oversizing. Including passive design strategies then downsize equipment and distribution.
- Plan for electrification & renewables
- Ensure panel capacity, roof structure, and pathways for future PV/heat-pump retrofits if not in phase one.
- Measure embodied carbon
- Specify low-carbon mixes and EPD-verified products.
- Commission and meter
- Enhanced commissioning + ongoing metering and analytics keep real-world performance on target.
- Design for operations
- Provide tenant guidelines, green leases.
Green Building Designs & Examples
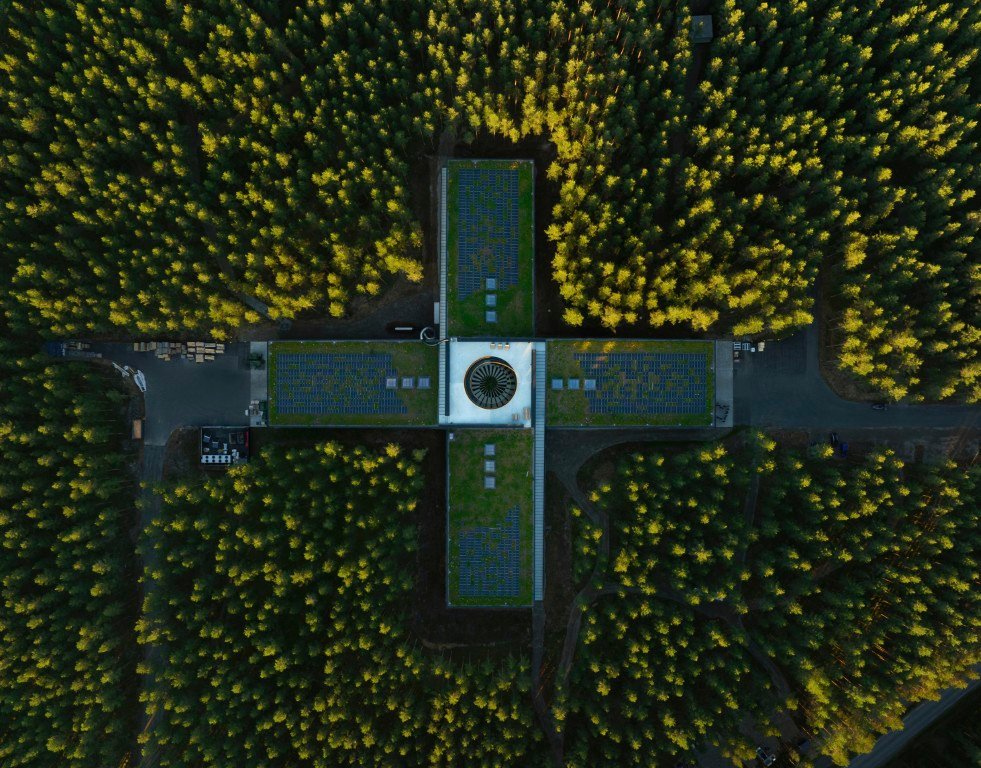
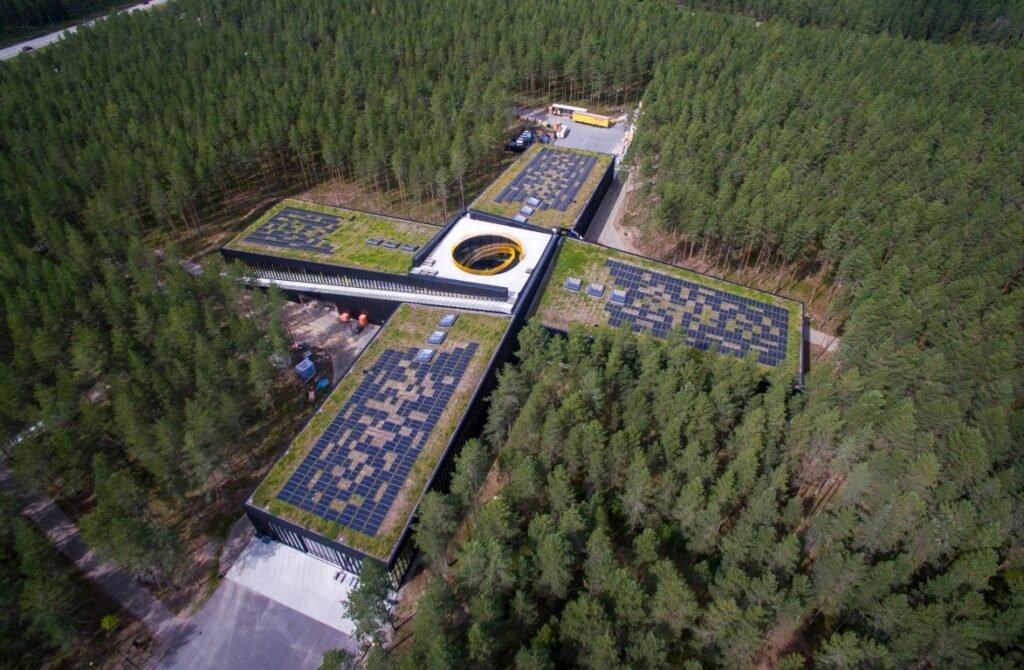
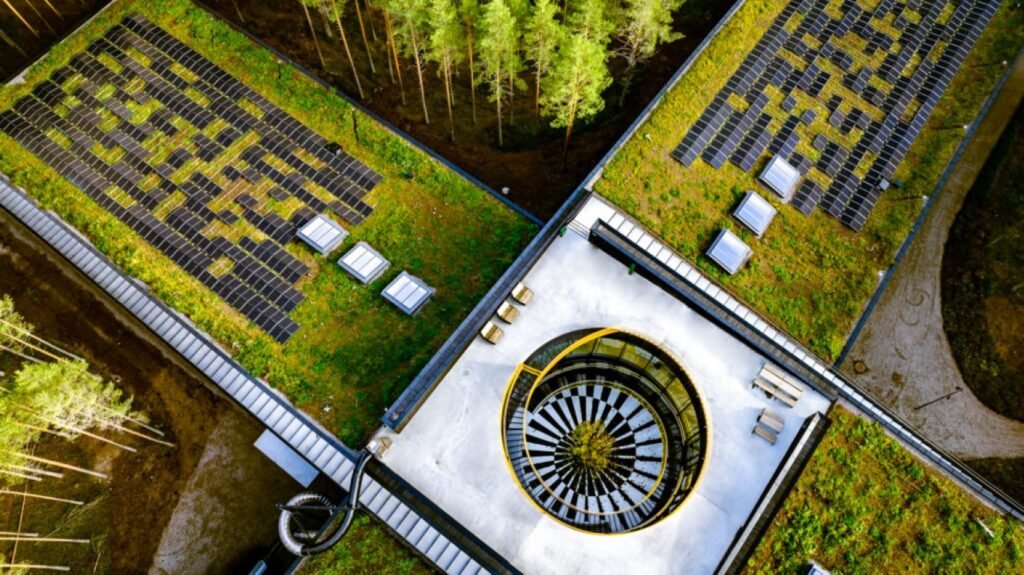
The Plus in Norway is more than just a factory, it is a statement about what the future of manufacturing can look like when green sustainable architecture is placed at the center. Designed with an advanced envelope and powered by an extensive photovoltaic array, the building generates much of its own energy while minimizing reliance on external sources.
Heat and energy recovery systems ensure that nothing goes to waste, turning excess energy from operations into resources that can be reused within the facility. Just as importantly, the project embraces circular material flows, using recycled inputs where possible and planning for materials to be recovered and reused at the end of their life.
The result is not only a high-performing industrial building but also a symbol of how architecture can align production with environmental responsibility, setting a new benchmark for factories worldwide.
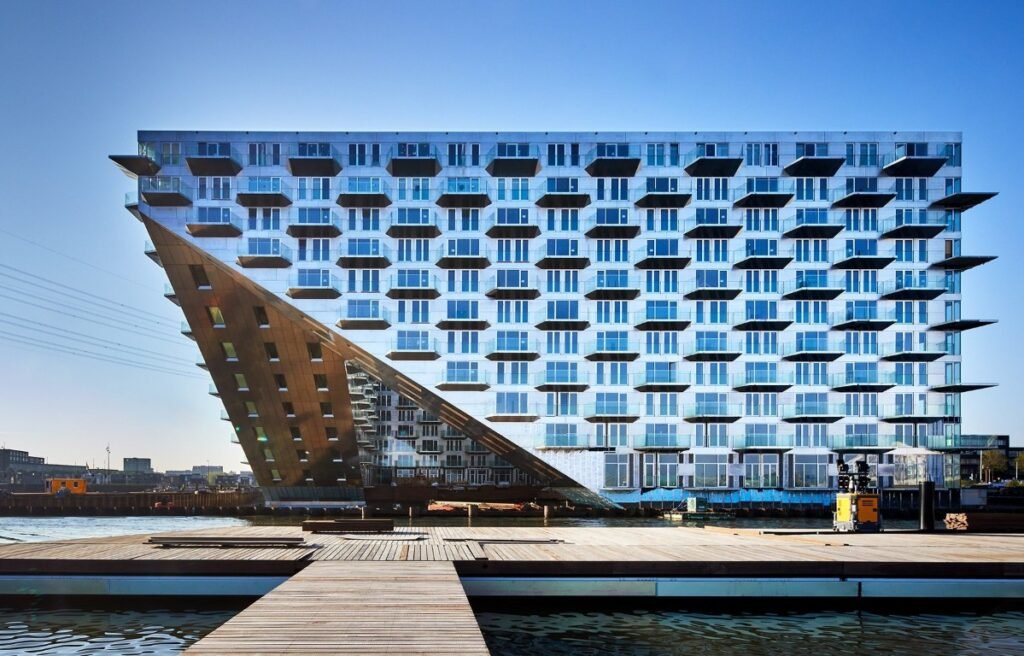
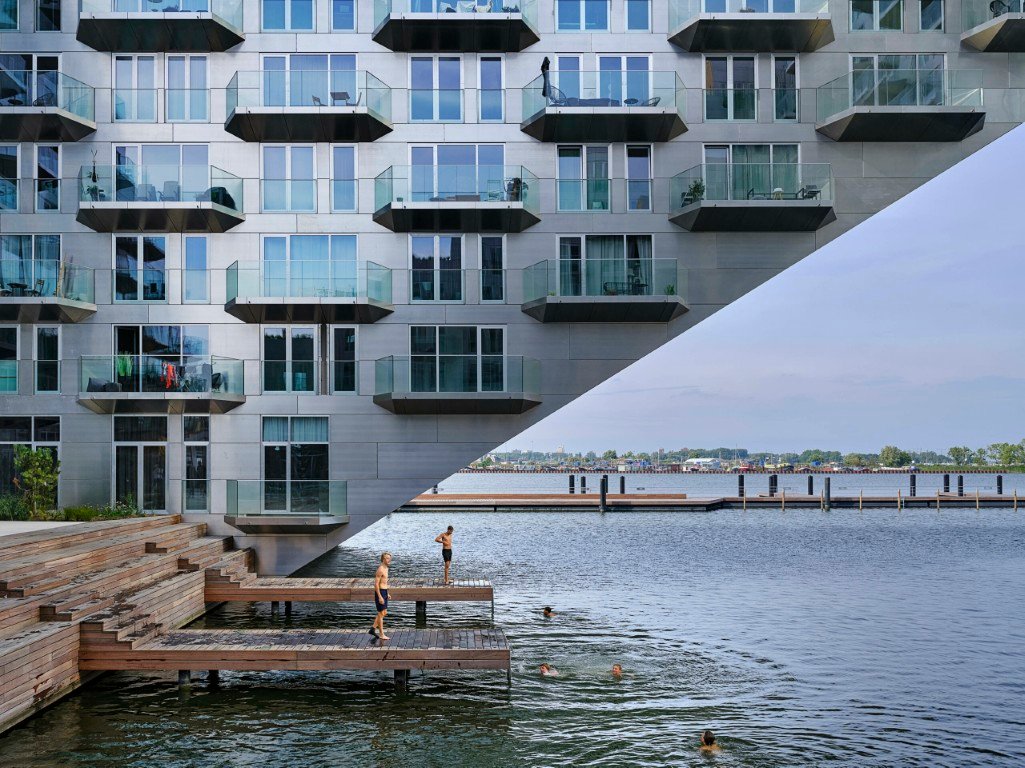
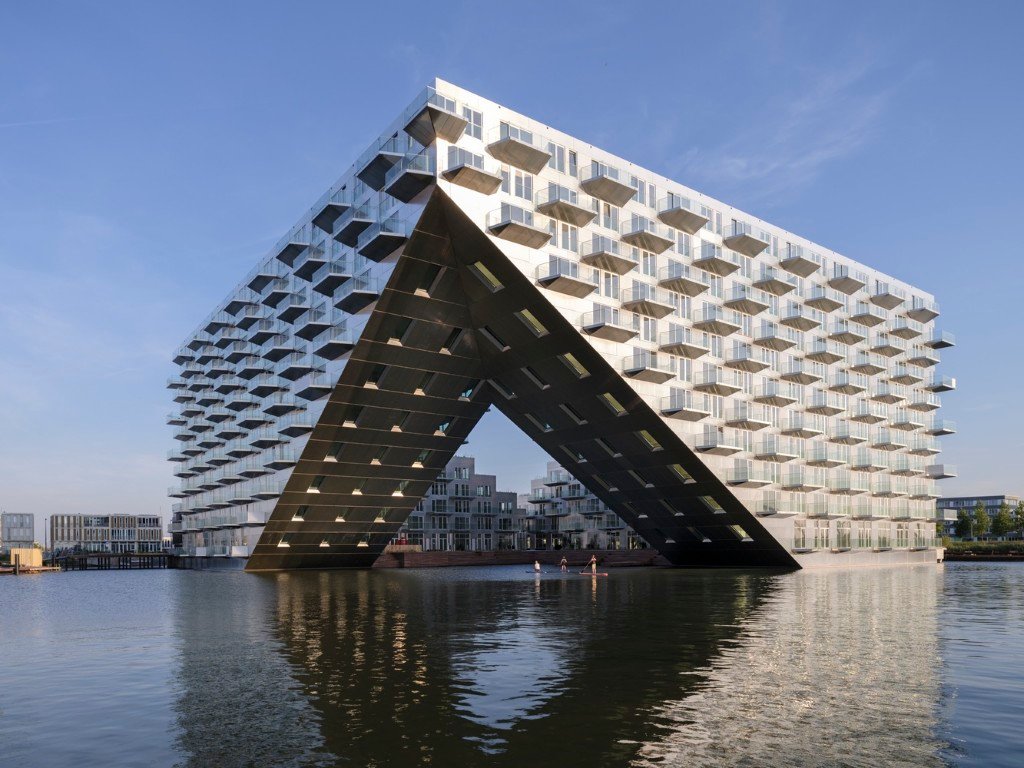
Sluishuis in Amsterdam is a striking example of how residential architecture can merge water, light, and sustainability into a single experience. The building’s unique form is carefully shaped to maximize daylight penetration and offer sweeping views of the surrounding waterways, making every apartment feel connected to its environment.
Its efficient envelope reduces energy demand, while high-performance systems ensure comfort with minimal environmental impact. Beyond technical performance, the design embraces the city’s identity as a place defined by water, turning the relationship between architecture and landscape into a daily experience for residents.
It demonstrates that sustainable housing can be both deeply ecological and emotionally rewarding, creating spaces where people feel at home while living in harmony with nature.
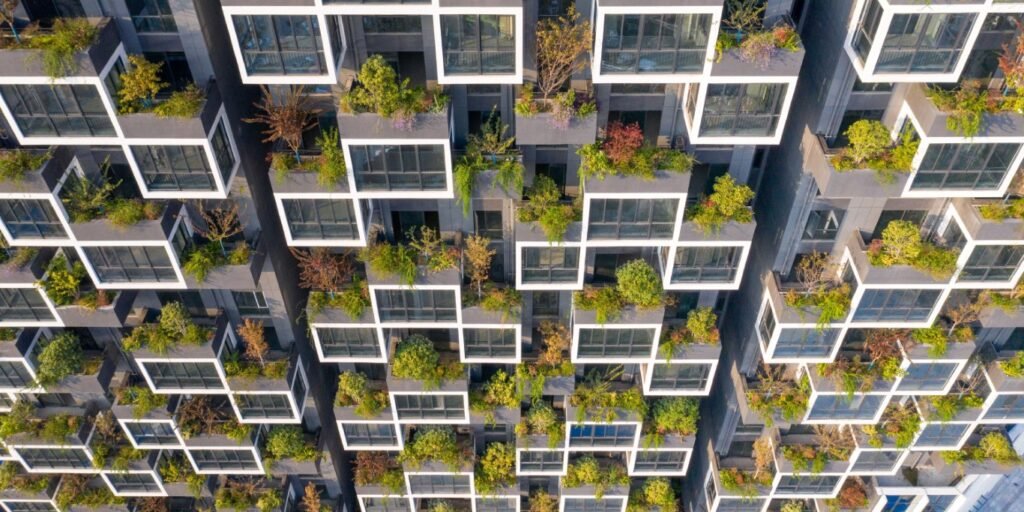
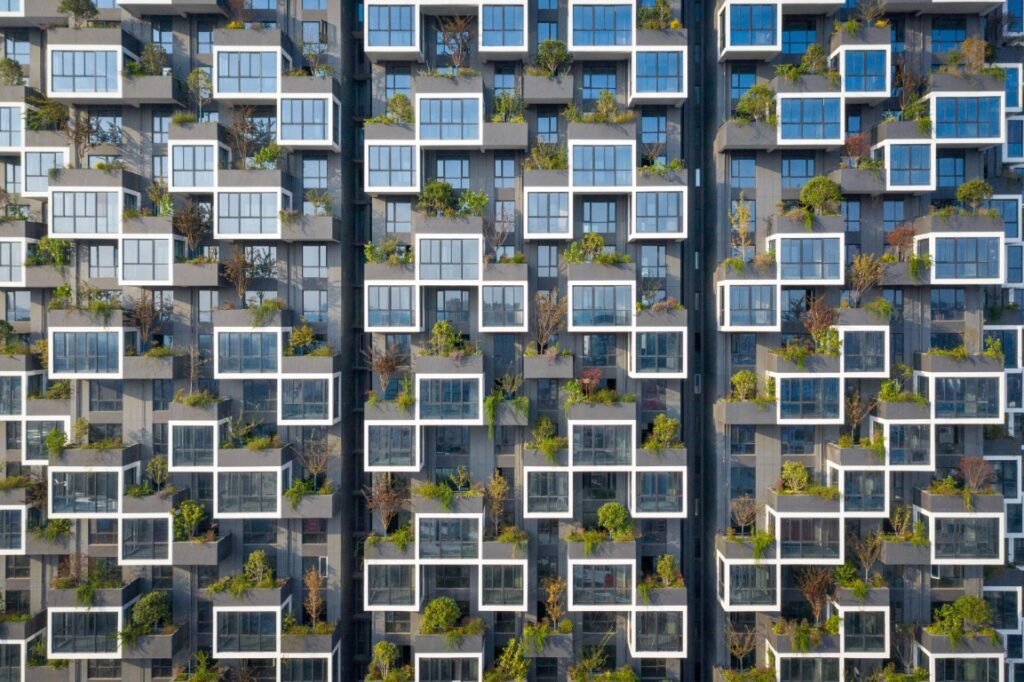
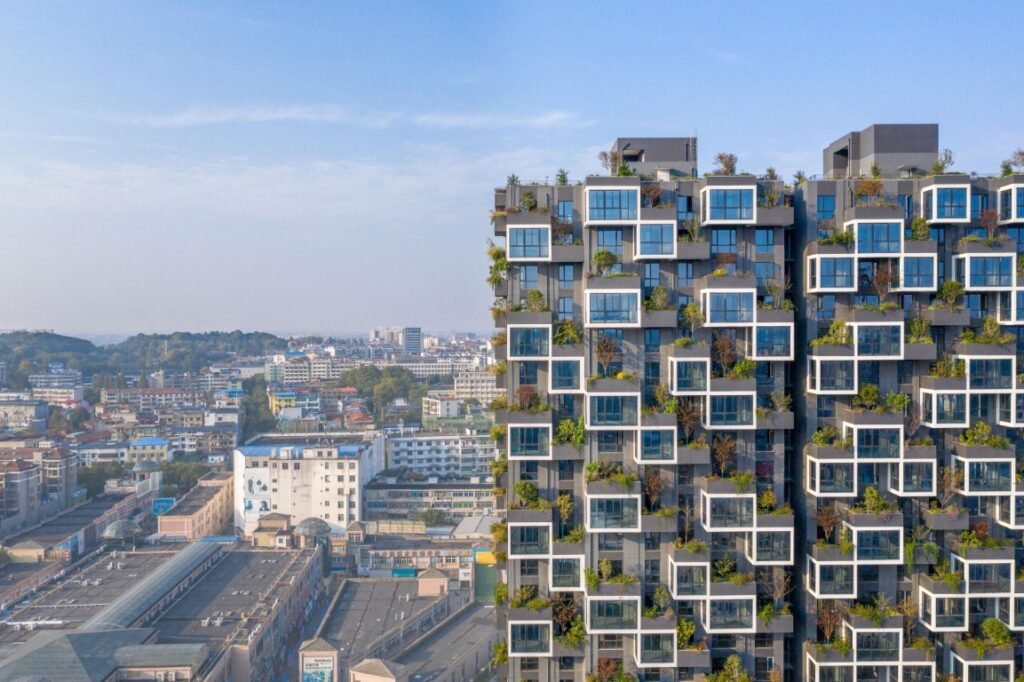
The Vertical Forest Complex in Milan reimagines what dense urban living can look like when architecture and greenery are woven together. Rising above the city, the environmentally friendly building design mixed-use towers integrate lush vegetation directly into their façades, transforming concrete and glass into a living ecosystem.
Thousands of trees and plants are carefully distributed across balconies and terraces, improving air quality, absorbing carbon, and creating natural shade for residents and visitors. Behind the greenery, high-performance façade systems regulate temperature and reduce energy demand, proving that ecological beauty can coexist with technical efficiency.
The project not only provides homes and commercial spaces but also offers a daily reminder of nature’s presence in the heart of the city, softening the urban experience and setting a precedent for greener skylines worldwide.
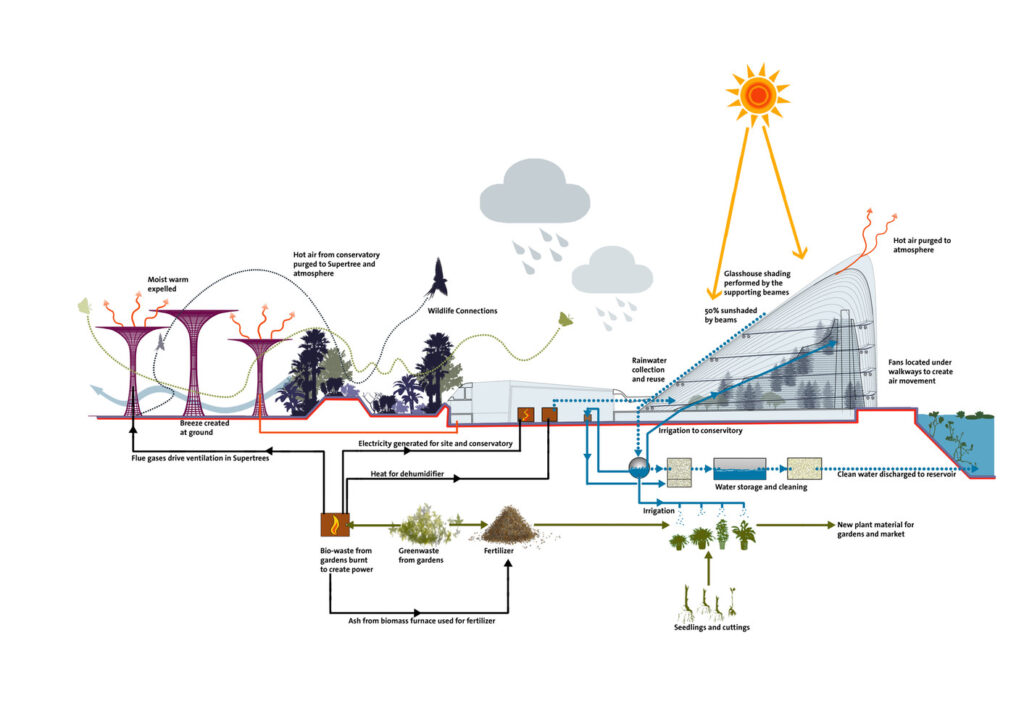
Frequently Asked Questions
What is Green Building Concept?
A building that uses fewer resources, emits less carbon, and supports occupant health across its life cycle.
What are the top green building benefits?
Lower utility costs, healthier spaces, resilience to extreme weather, higher asset value, and positive community/ecology impact.
What are the most important green building techniques right now?
Passive envelope design, electrified systems, peak load reduction, renewables, sub-metering, and embodied-carbon-aware materials.
How do I reduce embodied carbon?
Reuse structures when possible, run WBLCA, specify low-carbon concrete, consider mass timber, and choose EPD-verified products.
What’s the difference between green architecture and sustainable building design?
Green architecture is the design approach; sustainable building design is the toolkit and metrics used to deliver it.
Do I need solar panels to call a building green?
Not always, but planning for solar-ready (conduit, roof load, electrical capacity) is a smart, future-proof step.



