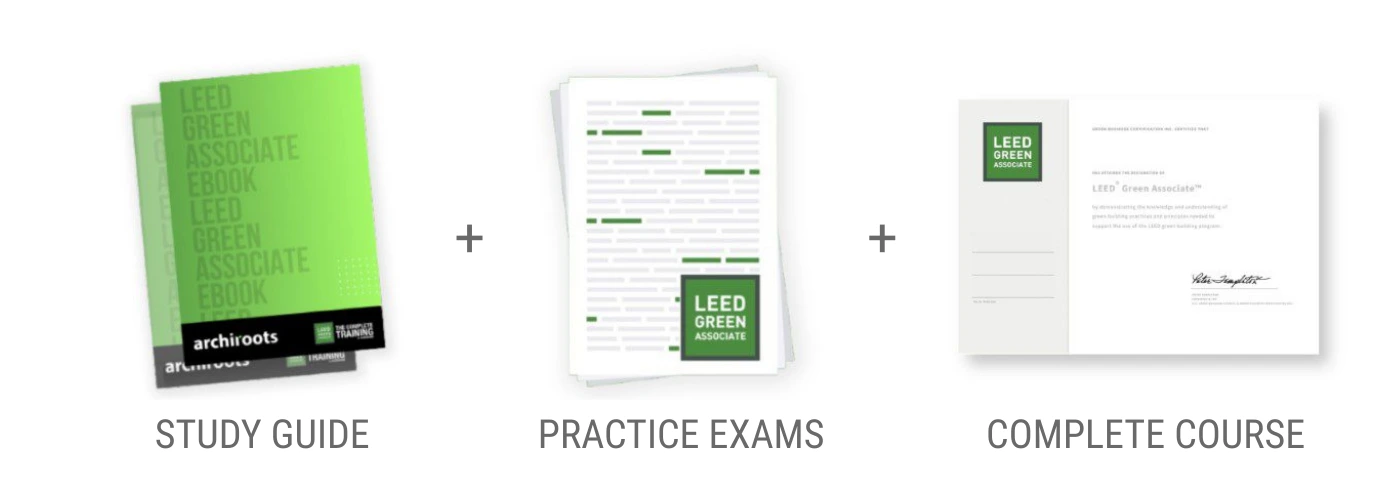LEED GA Exam Prep 2026: PASS In 2 Weeks!
SIMPLIFIED LEED GREEN ASOCIATE COURSE TO PASS IN WEEKS RATHER THAN MONTHS

TRUSTED BY 7,000+ STUDENTS
TRUSTED BY 7,000+ STUDENTS

WHY THIS LEED EXAM PREP?
Become A LEED GA in 2 Weeks
TRUSTED BY 7,000+ STUDENTS
100% LEED GA exam pass rate
ON-DEMAND Instructor support

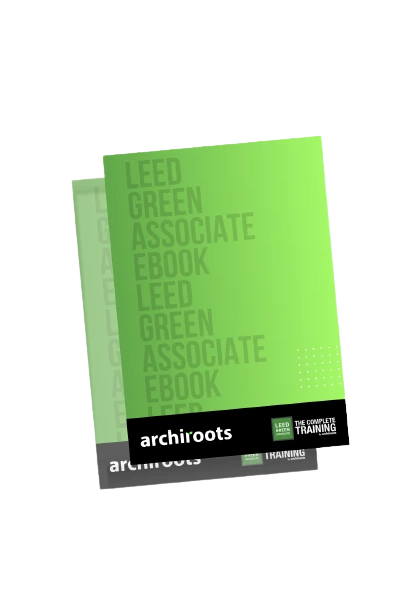
Free Download LEED GA Study Guide
This LEED Green Associate Study Guide is your must-have to preparing for the LEED exam.
Includes everything to get started and answers all your questions. Questions like what is LEED certification? What is LEED Green Associate? (LEED GA meaning and salary) How to get LEED certified? What does LEED stand for?
This LEED Green Associate guide also includes free resources, articles and practice questions.
HOW TO BECOME A LEED GREEN ASSOCIATE IN 4 STEPS
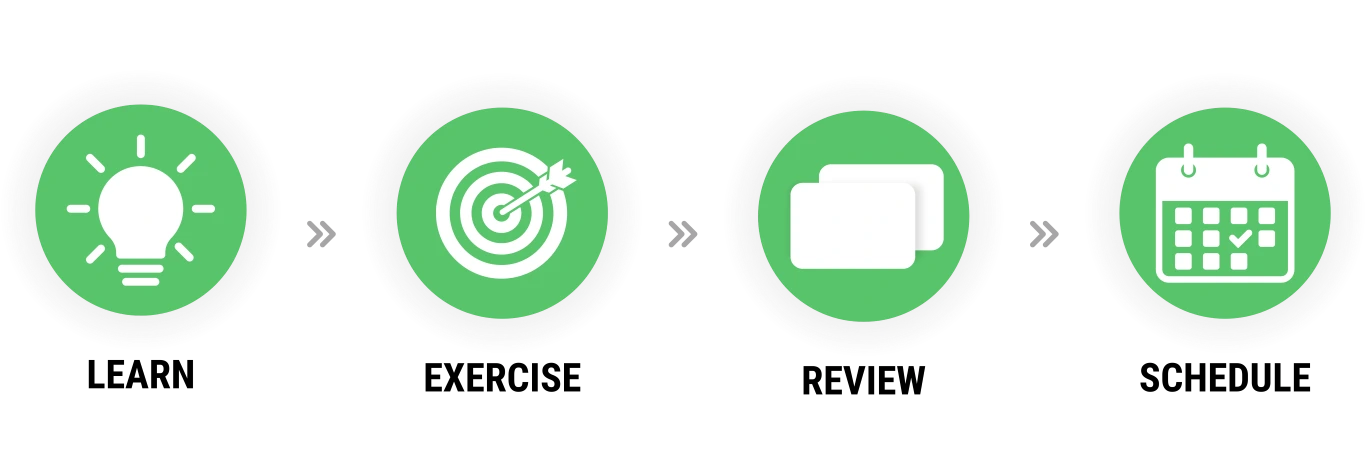
If you are wondering how can I get LEED certified, then you are in the right place.
First, it’s a good idea to gather free LEED exam prep online resources such as the LEED Green Associate candidate handbook and sign up to access the LEED certification study guide.
1. LEARN THE LEED GA STUDY MATERIAL
A solid approach is to start with this LEED Green Associate study plan. You can learn using the LEED GA study guide, reference book, webinar, but the best way is a simplified LEED Green Associate online course that saves time and makes sure you pass the non-refundable exam.
2- EXERCISE USING PRACTICE EXAMS
After learning the material, it’s essential to exercise using credible LEED practice exams that simulates the difficulty of the LEED test. Even if you know the material, tricky questions can be the reason you fail. It’s recommended to pass several practice questions to ensure you are ready.
3- REVIEW USING FLASHCARDS
Based on your performance on the practice questions, focus on reviewing your weaker areas. Instead of retaking the full LEED Accreditation course. It’s helpful to use flashcards, which present key terms in a question-and-answer format. Once you’ve reviewed the LEED study material and performed well on practice exams, you’re ready for the official exam.
LEED GA flashcards examples
Click the card to flip it 👇
4- SCHEDULE YOUR LEED EXAM
The last step in the LEED accreditation process is the LEED test registration. First create a USGBC account, purchase the official LEED Green Associate exam, and you’ll receive a USGBC ID. With this ID, go to the Prometric website to schedule your LEED exam at a test center or take it online from home.
meet your instructor

shadi abousamra
LEED TRAINER, SUSTAINABILITY CONSULTANT, UNIVERSITY PROFESSOR
Shadi AbouSamra is a Sustainability consultant, LEED GA, LEED AP and WELL AP trainer, and university professor. Specialized in sustainable design, LEED exam prep courses, and high-performance buildings.
He has trained over +7,000 professionals to pass the LEED Green Associate exam, LEED AP and WELL AP. Students worldwide have been prepared by Shadi from USA, UAE, Canada, KSA and many more.
His LEED test prep has simplified the preparation for the official LEED test and saved professionals their time and money. Helping scale their career and become more credible, using live and on-demand LEED online training that has achieved a 100% LEED green associate exam pass rate.
His LEED GA online course has opened new opportunities for professionals to achieve the LEED Green Associate certificate, higher salaries and titles.








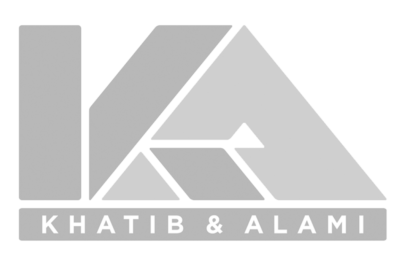


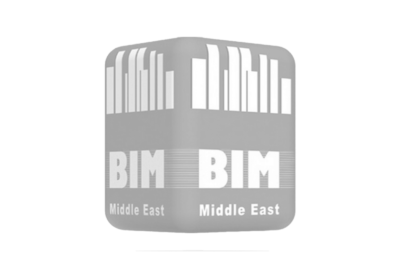




+7,000 PROFESSIONALS HAVE SAVED BOTH TIME & MONEY






SUCCESS STORIES FROM THIS LEED GA EXAM PREP
- 35% SALARY HIKE
- Ashraf Shaaban
Project Manager
- 50% SALARY HIKE
- Omar Doughan
Operations Manager
- 47% SALARY HIKE
- Zeina Sawaya
Arch. Consultant
- FIRST JOB
- Linda K.
Junior Architect
- 20% SALARY HIKE
- Daria Taeb
Project Manager
- Ashraf Shaaban
Project Manager
- Omar Doughan
Operations Manager
- Zeina Sawaya
Arch. Consultant








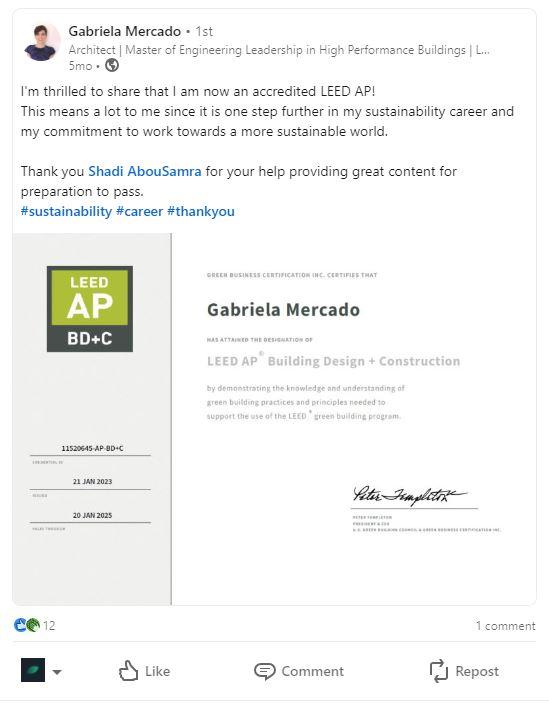
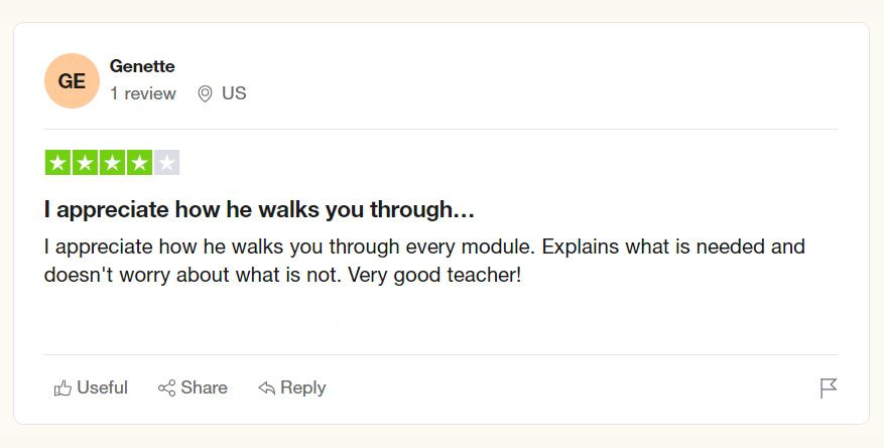
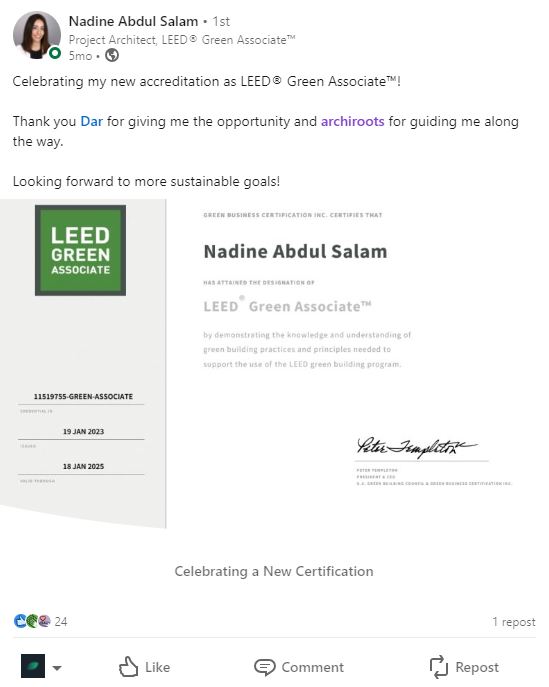

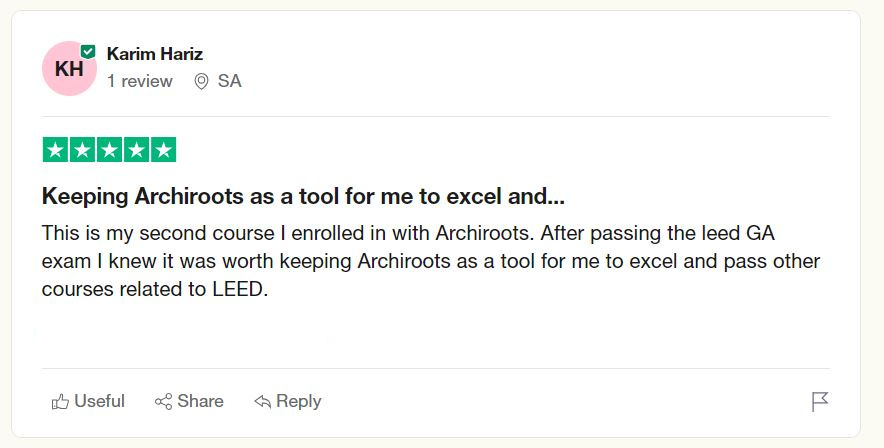






LEED GA MEANING
The credential LEED GA means LEED Green Associate, a well recognized accreditation developed by USGBC for professionals to implement green building practices and support the team working on LEED projects. So what is the true LEED GA meaning or better LEED Green Associate meaning? Since USGBC requests the official naming to be LEED Green Associate, not LEED GA. It is credential a professional gains who designs and executes with sustainable practices. One of the best ways to demonstrate familiarity with green construction in non-technical areas . It showcases that the holder has proven level of knowledge in sustainable design, LEED certification process, and operations.
IS LEED GREEN ASSOCIATE WORTH IT?
Central banks, governments, private organizations are all investing in green buildings since the projects reduce impact on the environment, can be sold, rented faster and for more. Is LEED certification worth it? The most recognized green building certification is LEED, companies are requesting and preferring professionals with the LEED Green Associate accreditation to win projects and promote themselves. It is surely worth it to learn about green buildings, prove to employers and clients that you have green building skills with a recognized credential that increases the salary, provides a competitive edge and helps design and execute sustainable projects.
LEED GA EXAM PASSING SCORE
The LEED exam passing score is 170 over 200. It is good to note, just for taking the exam, the test taker earns 125 points. Most questions are 1 answer but it is requested in some questions to choose 2 or 3 answers, which weighs more than the typical question. Also some questions do not contribute to the overall score, which are called pretest or pilot questions. These questions are placed to see if they will be included in future exams or not. It is recommended not to keep any question unanswered since there are no deductions for incorrect answers. As a summary, it is complicated to access your score in the exam before submitting, it is recommended to pass the LEED accreditation exam you need to pass the practice exams.
LEED GREEN ASSOCIATE STUDY PLAN
It is frequently asked how long does it take to get LEED certified. It all depends on the study plan, LEED Green Associate study material and which LEED GA preparation program taken. It usually takes months, but with a simplified LEED prep course and credible practice exams it takes only 2 weeks. The first week is to learn the material, watching 30 minutes a day to finish the LEED GA course without being bombarded with too much information, best to process the content. As for the second week, it’s all about exercising using practice exams and flashcards. 1 practice test a day and a few key terms is enough to be ready in 2 weeks. When all practice exams are passed, then it is ideal to schedule the exam date.

LEED GREEN ASSOCIATE EXAM
The LEED Green Associate exam format is made up of 100 multiple questions, no essays or fill in the blanks. Most questions have 1 correct answer, but when stated there are a few questions where you need to choose 2 or 3 correct answers.
The 100 questions are made up of 9 subjects, which will be the study material in the LEED GA course as follows:
- LEED Process, 16 questions
- Integrative Strategies, 8 questions
- Location and transportation, 7 questions
- Sustainable sites, 7 questions
- Water efficiency, 9 questions
- Energy and atmosphere, 10 questions
- Material and resources, 9 questions
- Indoor environmental quality, 8 questions
- Project surroundings and public outreach, 11 questions

LEED Green Associate Exam Cost
The LEED Green Associate exam cost 250$ for non-USGBC members and 200$ for USGBC members. Whereas the cost of the LEED certification for students, meaning you are currently enrolled in a Bachelor’s, Master’s, PhD or any program for the matter is 100$.
As for the LEED AP specialty the exam costs 350$ if you are already a LEED Green Associate. It has to be valid and a non expired LEED GA credential. Students also get a discount for the exam, 100$ discount which brings the LEED exam cost to 250$ for the LEED AP specialty.
This brings the total LEED accreditation cost to 600$ if you need to become a LEED GA and then upgrade to the LEED AP. Whereas you can take a combined 4 hour exam in one sitting rather than 2 separate 2 hour exams for 550$ and become a LEED AP directly.
It is good to note the above fees are the official LEED exam cost and does not include any books, LEED exam preparation, practice exams or similar LEED study material. On average a LEED Green Associate prep costs anywhere between 400$-800$ and books around 200$. Not to mention the limitation of having to show up on a specific time and day for 3 months, which can be an issue to most professionals with long and unstable working hours.
This archiroots simplified LEED green associate online course is both on-demand and with a 100% LEED Green Associate exam pass rate. Values professional’s time, which takes 2 weeks or less for only 30 minutes a day and is the least expensive with a money-back guarantee. So has no risk of failing a non-refundable exam, signup below to learn more!
REQUIREMENTS FOR LEED GREEN ASSOCIATE CERTIFICATION
Basically there are no LEED Green Associate requirements. No minimum experience, preparation hours, specific discipline or anything like that is required. The only LEED GA requirement is to be above 18 years old to be eligible to take on the exam.
Whereas the LEED AP specialty test requires a LEED GA accreditation. Meaning the candidate should have passed the GA exam, making sure it is not expired. No other requirement is needed, not even work experience.

HOW HARD IS THE LEED GREEN ASSOCIATE EXAM?
It is widely asked how hard is the LEED Green Associate exam, and the answer is both yes and no. Depending on the LEED Green Associate study material you have taken and experience. The LEED Green Associate exam difficulty is easy when compared to the LEED AP test since it does not include calculations, formulas and table memorization. If you follow this LEED prep course it is perceived as very easy. Making the learning process smooth for any professional even without any LEED experience or green building knowledge.


