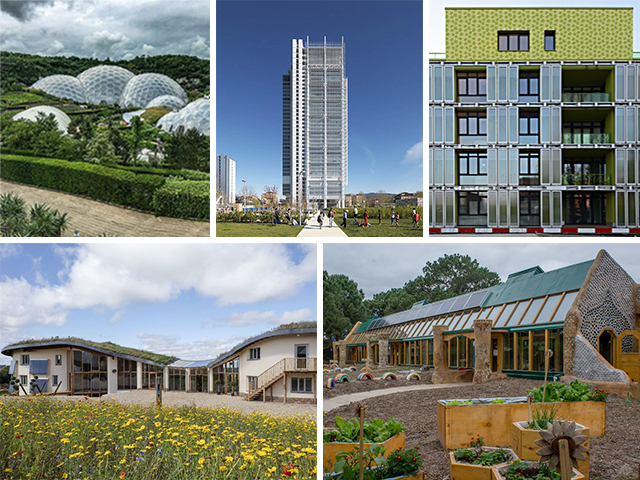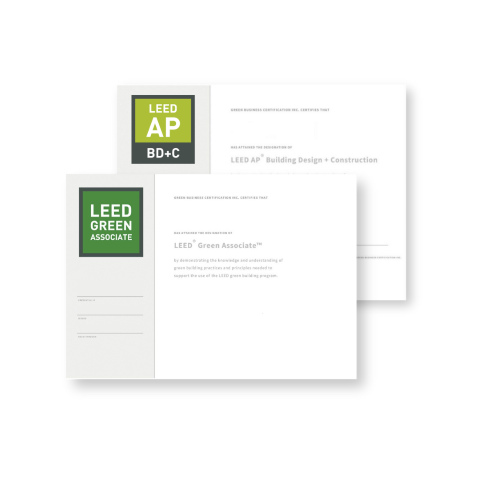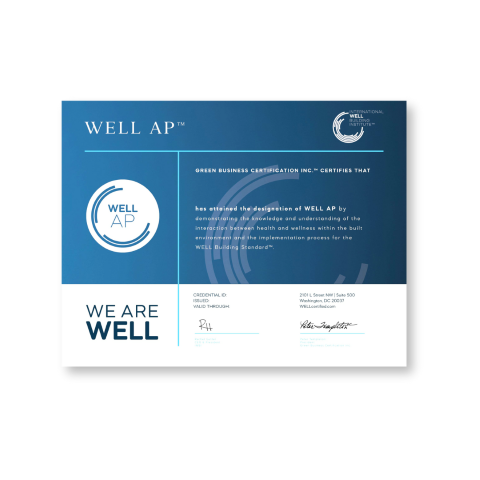Can high tech builders be as sustainable as natural buildings?
The term green and sustainable have been around for a long time but only recently is it becoming more of a focal point for designers in response to climate change and other factors. There are different ways to identify sustainable structures by certain eco-friendly building certifications such as LEED, BREEAM, and other standards worldwide. In this article, we’ll be exploring eco-friendly building techniques via high tech builders as well as natural building designs.
High tech Builders
1. The Eden Project, Cornwall, UK
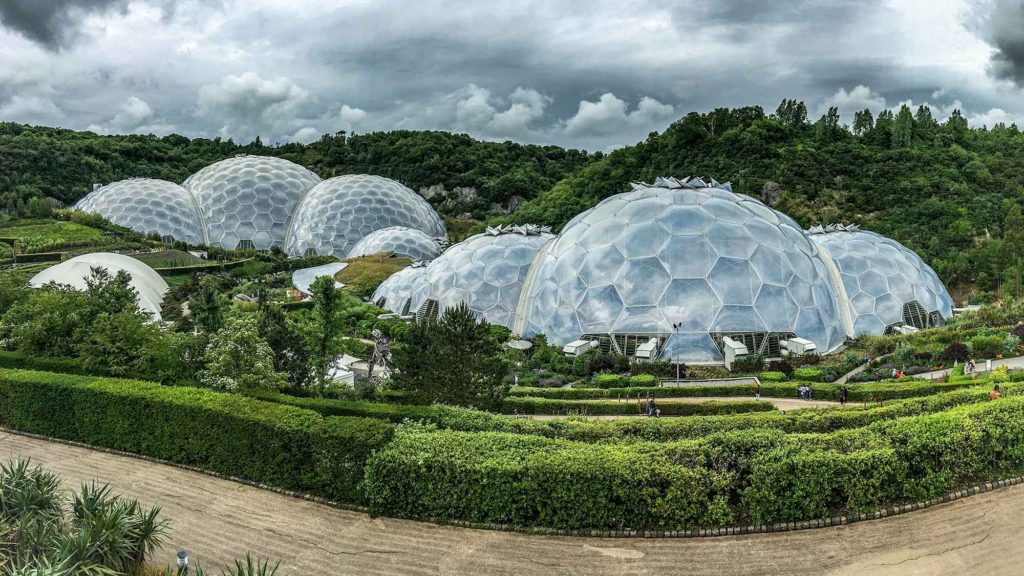
The Eden Project was first conceived in the mid-1990s by Tim Smit and architect Jonathan Ball, the design was then carried out by Grimshaw Architects led by Sir Nicolas Grimshaw. It is located on land that used to be an abandoned clay pit 60 meters deep and 15 meters below the water table. The project was completed in 2001 with a built-up area of 23,000 sqm and a total of 8 domes split into two clusters of 4 spheres. Not only is it eye-catching architecture but also proves to be stable and sustainable in the world of eco-friendly building structures.
The Domes ‘Biomes’
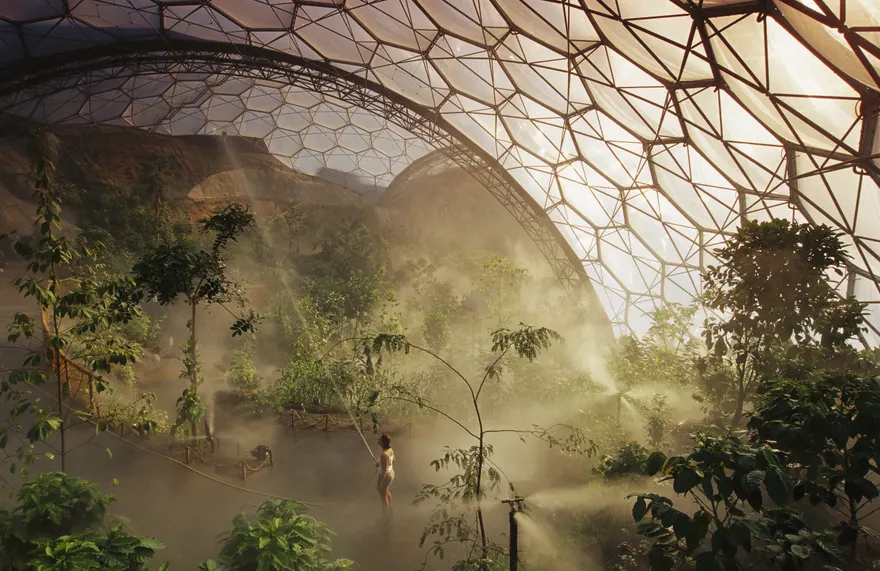
The biomes are a sequence of 8 interlinked geodesic transparent domes that replicate vast humid tropic and warm weather regions. Each dome is comprised of a hex-tri-hex space frame made up of steel tubes and joints and the cladding panels are triple-layered UV-transparent pillows of ethylene tetrafluoroethylene (ETFE). These thermal cushions are pressured with clean, dry air and create a thermal blanket for the biomes. The high tech builders created a skin that retains solar energy so efficiently that the energy consumption is even lower than what had initially been forecasted.
Furthermore, the horticulturists required the purest water possible to create the mist for the humid tropical biome. To achieve such purity, they designed a system to collect run-off rainwater in vast hoppers at the base of each dome.
2. Intesa Sanpaolo Office Building, Turin, Italy
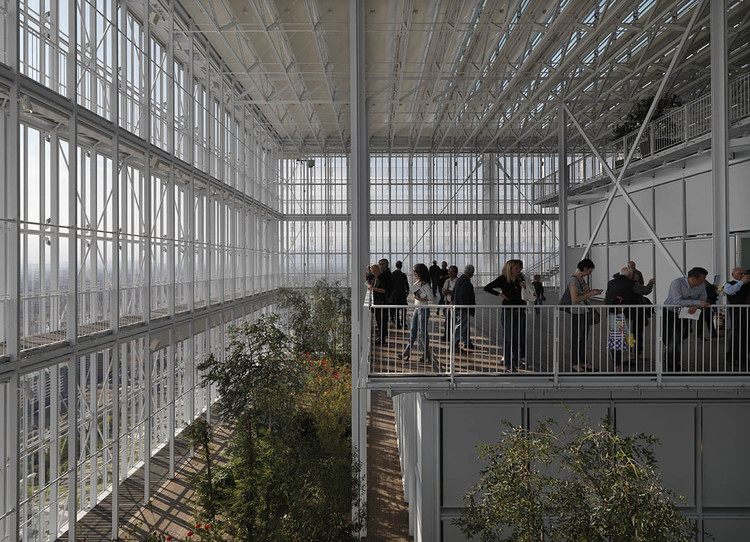
Designed by Renzo Piano Building Workshop, the Intesa Sanpaolo Office Building sits at the edge of the historic town center in Turin and is considered to be an “environmental and social laboratory”. Piano is known as a pioneer, the father of high tech builders. The Intesa tower stands at a striking height of 166 meters resting on a transfer structure of 6 mega-columns, which support the 32 upper floors and the 5 floors that house the suspended auditorium.
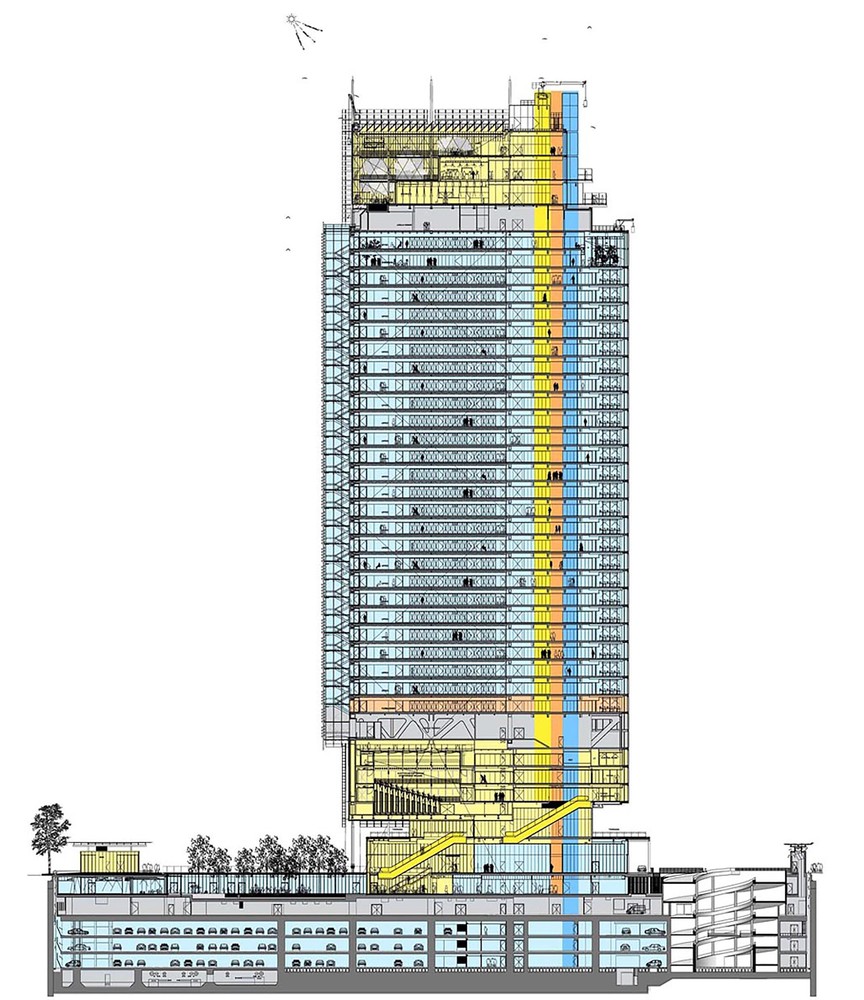
Eco-friendly building features
One of the outstanding traits of this building is the bioclimatic greenhouse that is naturally ventilated and located at the top. The three levels of the greenhouse consist of the restaurant with the garden, the exhibition hall, and the roof terrace which are all open for the use of the public. The stairs and elevators can be found in the building’s spines on the east and west end of the building. The staircase at the south end is home to a vertical winter garden where creepers filter the light behind motorized facades.
Renzo Piano made sure to implement eco-friendly building qualities via advanced research techniques. He made use of the surrounding natural sources of energy in order to limit the overall building consumption. The production of solar energy happens via the photovoltaic panels covering the whole southern facade, while groundwater is sourced and used for cooling the office spaces. The design of the double-skin glass facade aids in limiting heat loss during the wintertime and is controlled in relation to the heat input through a system of apertures and solar screens with motorized louvers.
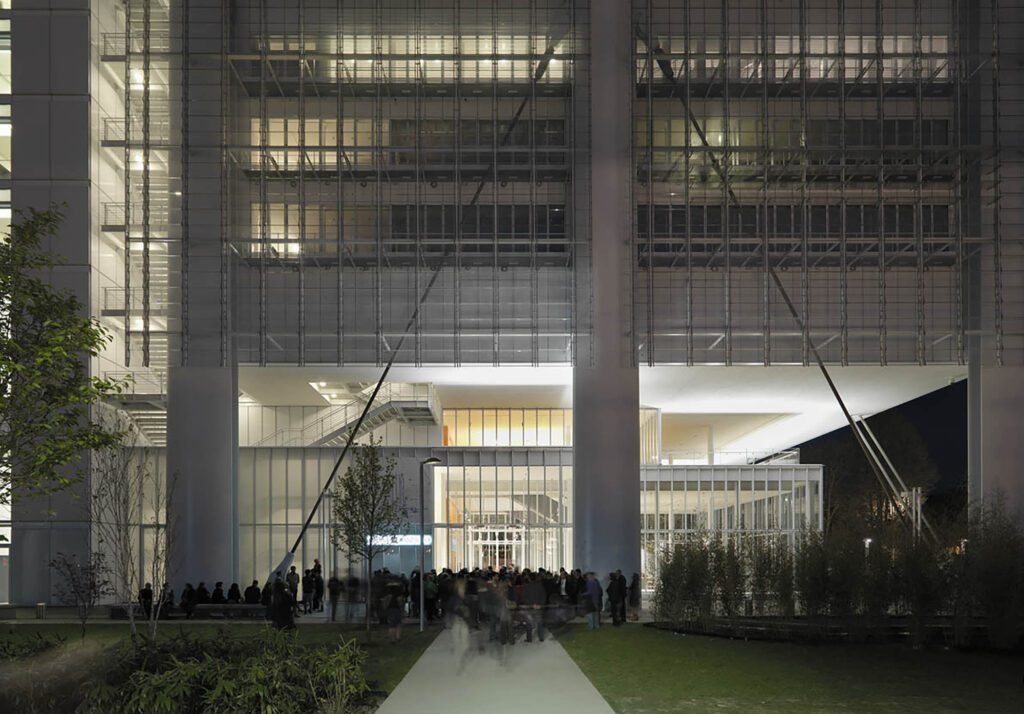
Thanks to the many innovative and unique green design elements, the Intesa Sanpaolo office building is a LEED-certified building and has obtained the Platinum certification for New Construction. To learn more about LEED certifications check out this link!
3. BIQ House, Hamburg, Germany
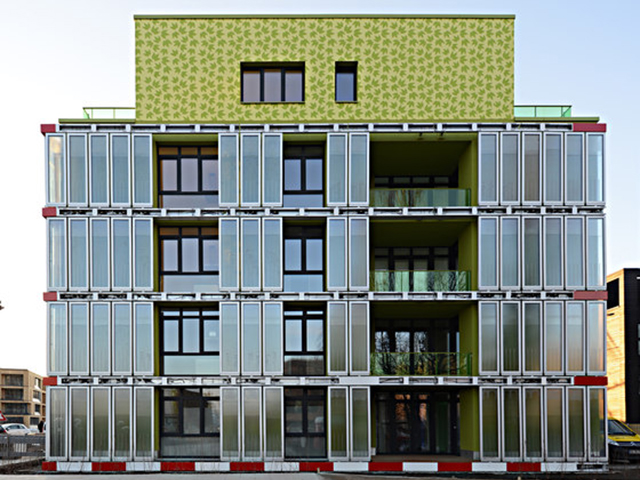
Architects/ high tech builders have been experimenting with different eco-friendly building materials and techniques with the aim of moving toward greener buildings. In the case of the BIQ House, Arup designed 129 bioreactors measuring 2.5m x 0.7m to cover the four-story building and form a secondary facade. These SolarLeaf panels generate approximately one-third of the total heat needed for the 15 residential units in the BIQ house. These panels create biofuel in the form of algae which is the ideal plant for heat production and proves to be more sustainable than wood and more efficient than electricity.
How SolarLeaf works
High tech builders here have created an integrated system that absorbs CO2 emissions while converting natural light into heat, meanwhile, these panels also act as adaptive shading devices. These bioreactors are installed on the southwest and southeast elevations where photosynthesis takes place and ultimately generates heat.
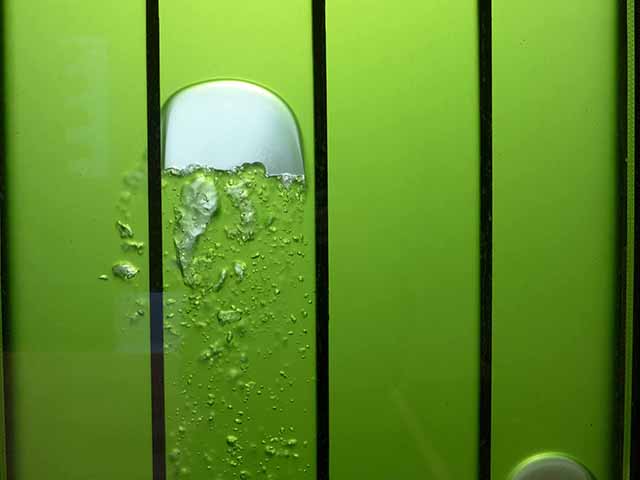
Inside the panels
The panels are made up of 4 layers of glass; within the 2 inner panes, there is a 24-liter cavity that holds water and algae. In order to minimize heat loss, the 2 adjacent cavities are filled with argon and act as insulators. The inner surfaces of the glass panels are kept clean by using a mixture of water, air, and small plastic scrubbers.
To ensure maximum solar heat gain, the exterior face of the panels is made up of anti-reflective glass. In order for the bioreactors to generate energy, compressed air is pumped into the bottom of each in intervals. The gas then formulates large air bubbles and creates an upstream water flow and turbulence which stimulates the algae to absorb the CO2 and light.
Natural Building Models
4. Dingle Dell, East Devon, England
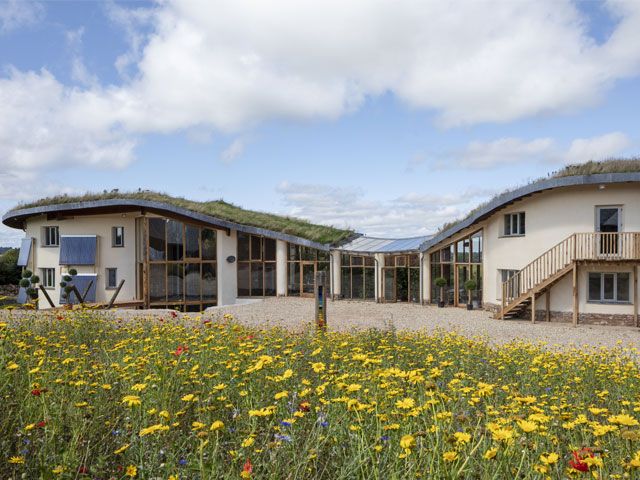
Putting high tech builders aside the Dingle Dell is one of the most remarkable natural building cob houses built. Over the course of 3 years, visionary cob-building master Kevin Mcloud made it his mission to build his own cob home in a collaborative effort with several architects and engineering experts. One of his main priorities was to build an eco-friendly building that met the highest standards of sustainability. This zero-carbon cob home is constructed mainly of Devon cob: a combination of a hardy clay-based sub-soil, straw, and water.
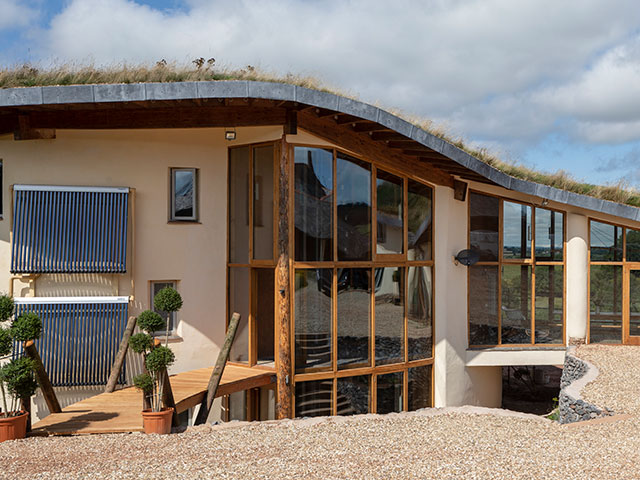
Cob home details
As a building material, cob (a mixture of clay, straw, and water) has its own set of challenges to overcome yet maintains its reputation as a sustainable building material. Over 5,000 tonnes of soil were moved and more than 400 meters of the foundation were excavated. Eco concrete was used in the construction of Dingle Dell, it is a material that contains 75% less cement due to the use of PFA, which is a waste product from coal-fired stations. Over 2,000 tonnes of cob was built which has mainly gone into the outbuildings, as well as the main house and annex.
Zero carbon cob home
With a focus on achieving code 6 of the Code for Sustainable Homes, 2 key elements had to be accomplished. Firstly, it had to be zero carbon in terms of regulated emissions from heating and hot water, and also from non-regulated emissions such as appliances and sockets. Secondly, it had to attain a heat loss parameter (HLP) of 0.8 W/m², a level currently only being achieved by the Passivhaus low energy standard.
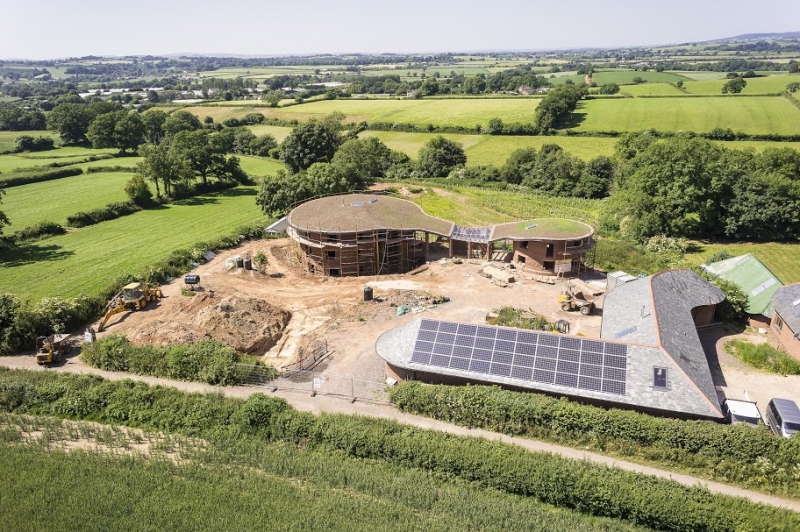
In efforts to fulfill these eco-friendly building standards, Dingle Dell’s energy-saving measures include solar panels for water heating, pipework and butts for rainwater collections, and a borehole for the cold water system, making this cob home one that produces more energy than it consumes.
5. Earthship, Canelones, Uruguay
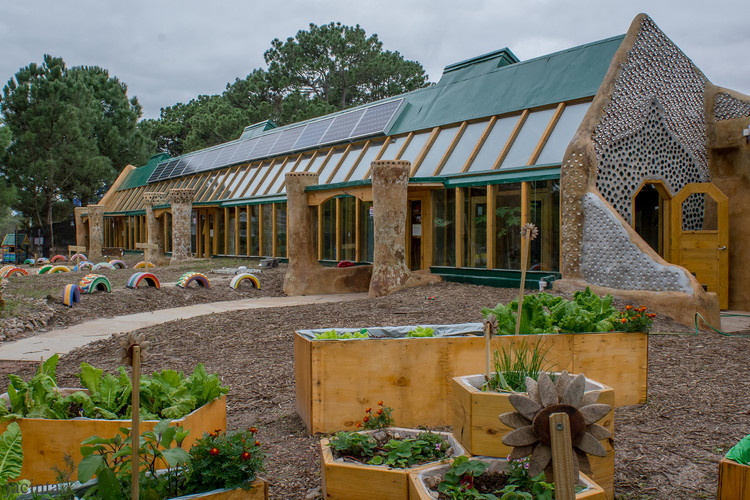
After graduating from the University of Cincinnati, American architect Michael Reynolds set out in 1969 to show the world that self-sustainable architecture using unconventional building materials is accomplishable. This 270 sqm Earthship is the first sustainable public school in Latin America and was constructed in only 7 weeks. This structure consists of 60% recycled materials such as plastic and glass bottles, cans, and cardboard, whereas the other 40% is made up of traditional materials.
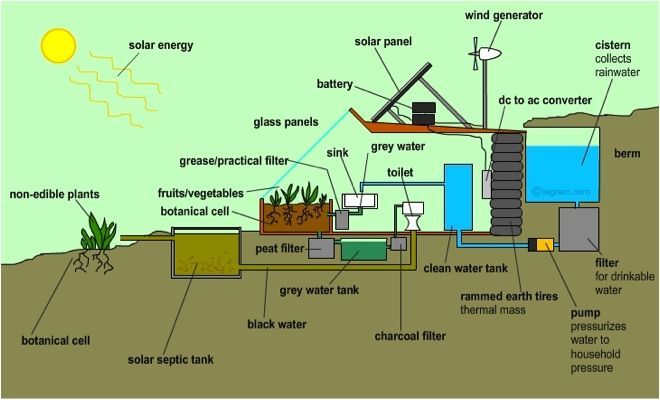
Biotectural elements
Biotectural systems include water catchment and re-circulation plants, electricity produced via photovoltaic cells and windmills stored within batteries, domestic scale sewage treatment cells which ensure to eliminate waste, passive solar techniques, and lastly sufficient botanical cells around or on the grounds to cultivate one’s own food.
Earthship biotecture
The whole concept underlying the Earthship design is to optimize the energy sources of the surrounding elements; sun, water, wind, and earth. To make use of the direct environment, a wide glass corridor is open to the north to make the most of light and solar energy. The exposure of this corridor to the north allows for an interior garden space where food is grown.
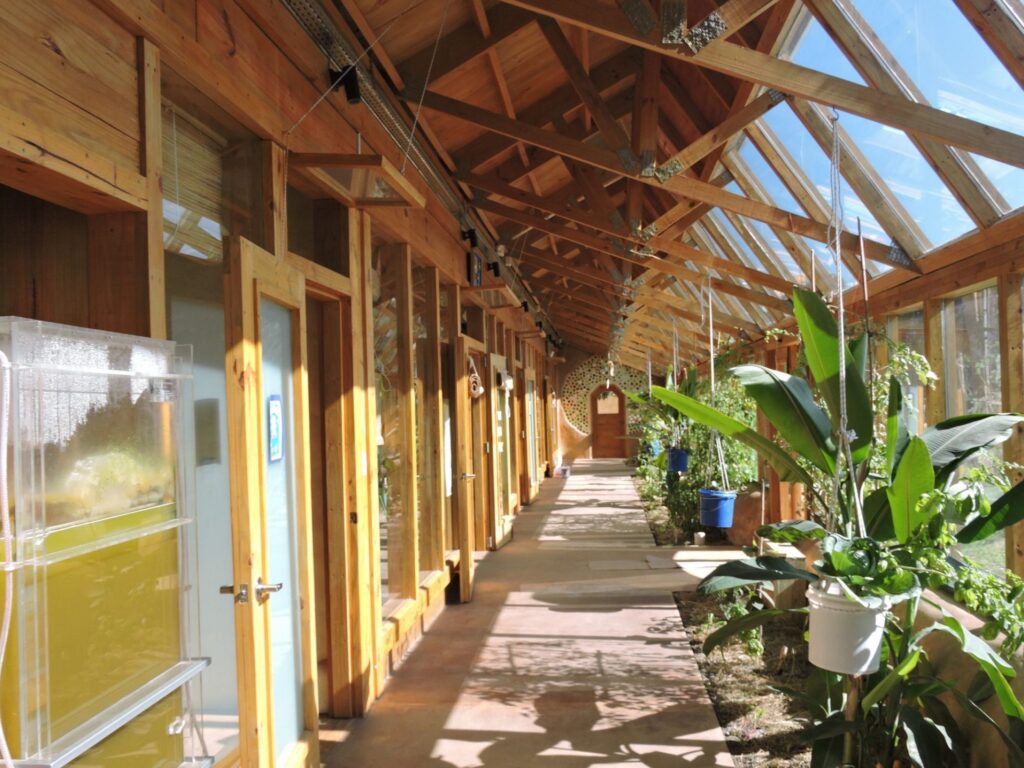
On the south end of the Earthship exists a thick retaining wall and the earth sloping at the back of the building. This approach allows for the increase in thermal inertia, meanwhile using the cover to collect runoff rainwater. The sustainable school uses this rainwater for human consumption in the sinks, subsequently used to irrigate the vegetable gardens, and ultimately flows into the cisterns.
An additional stunning feature is a series of tubes that use natural convective processes to generate cross ventilation of fresh air in the summer within the classes. During winter the same pipes can be closed and the heat created by the greenhouse effect in the north corridor allows for air conditioning in the classrooms.
In Conclusion
The ways to go about sustainability in architecture are plentiful, whether high tech builders or a natural building, innovation in sustainability is abundant. In our world today there are many programs and certifications that can help you design a more eco-friendly building for the benefit of our natural environment and built-up environment. If you’re looking to become part of the high tech builders or natural your heading into sustainability. Then tackle the LEED exam to become a LEED green associate , check out this article on our website that will help you further understand it.

