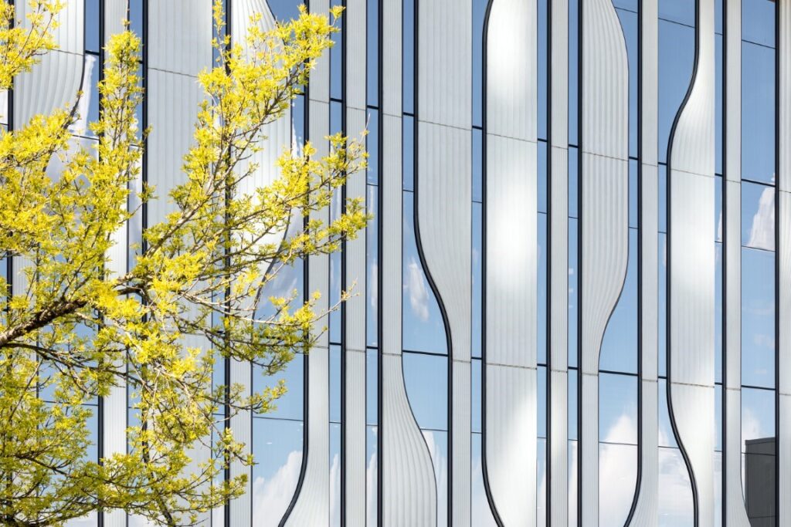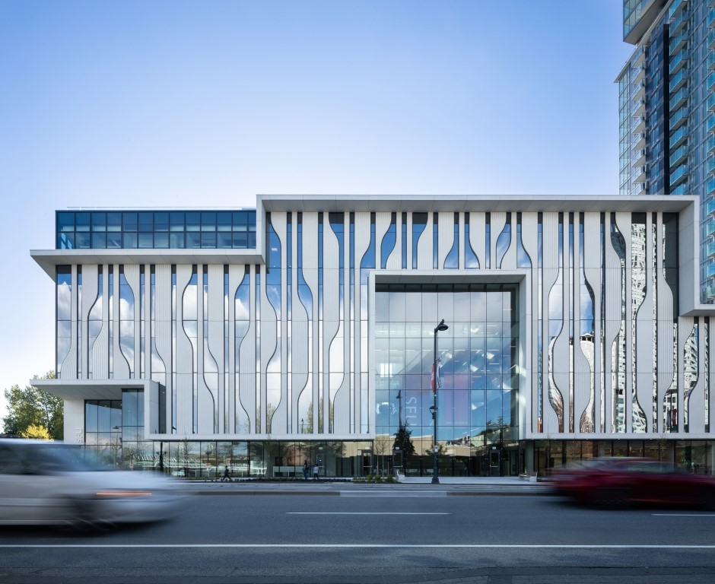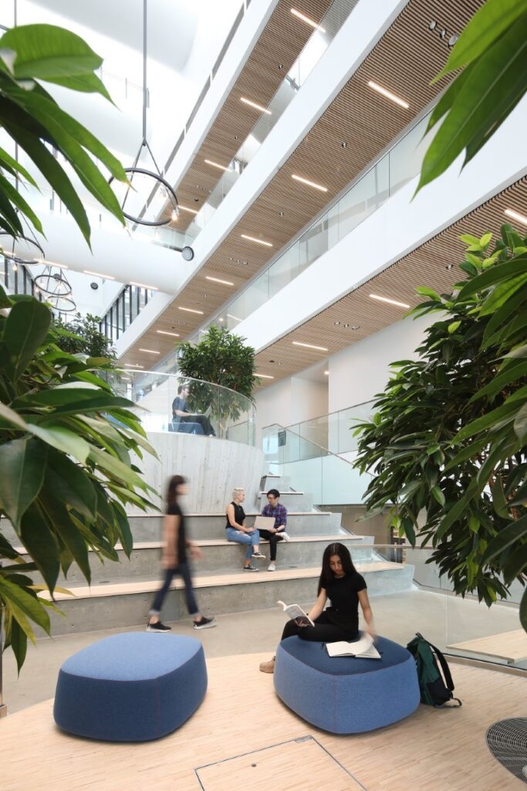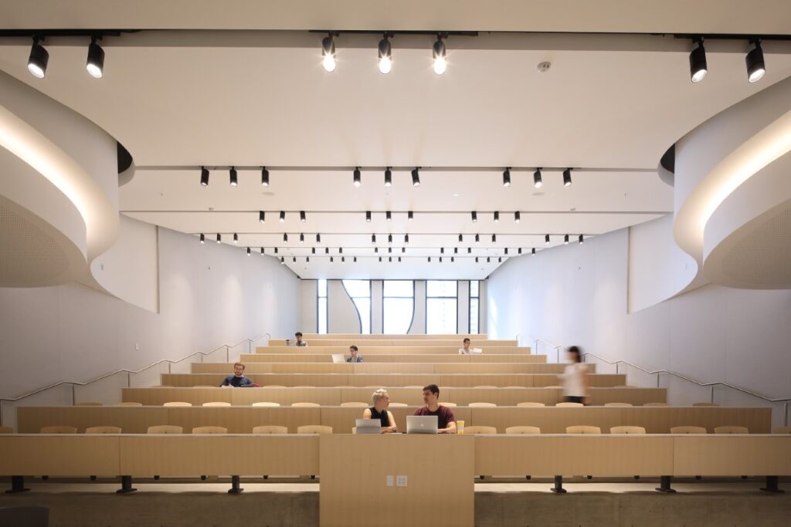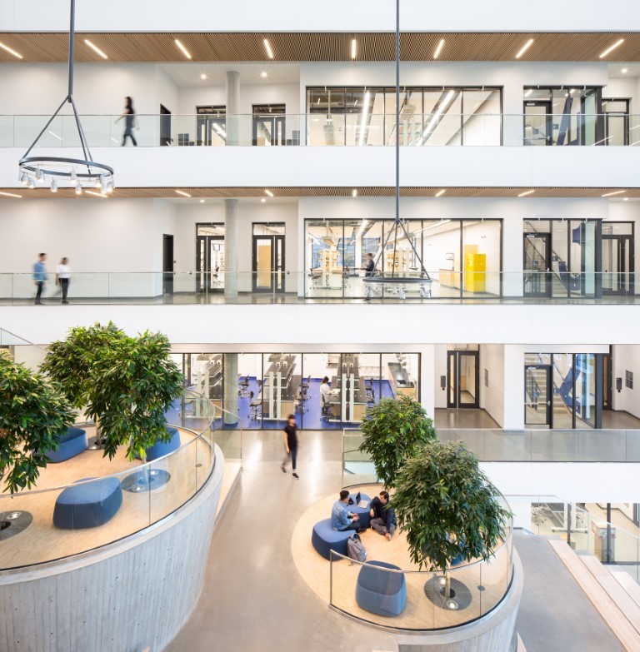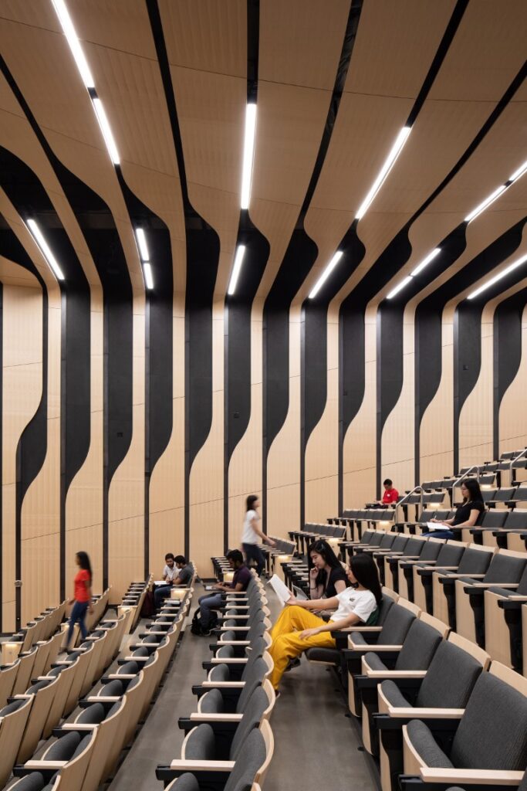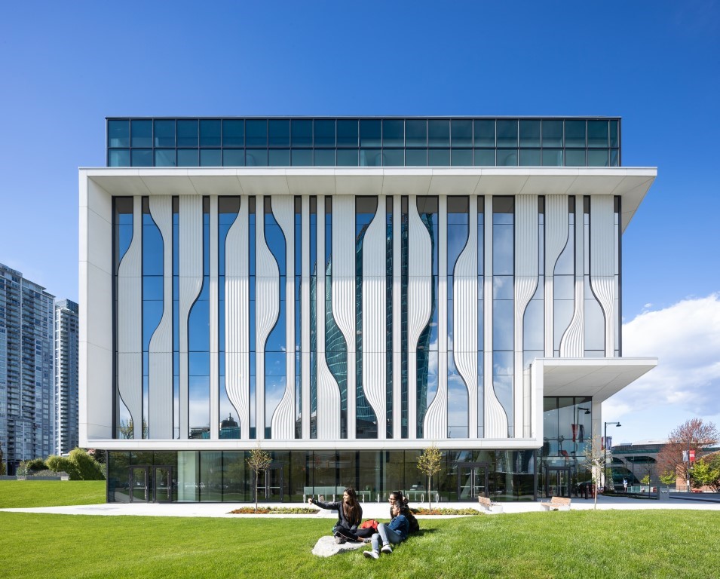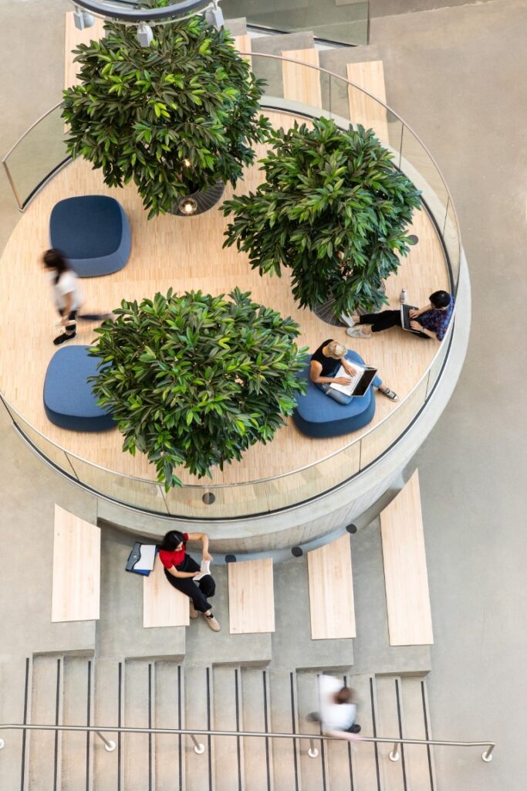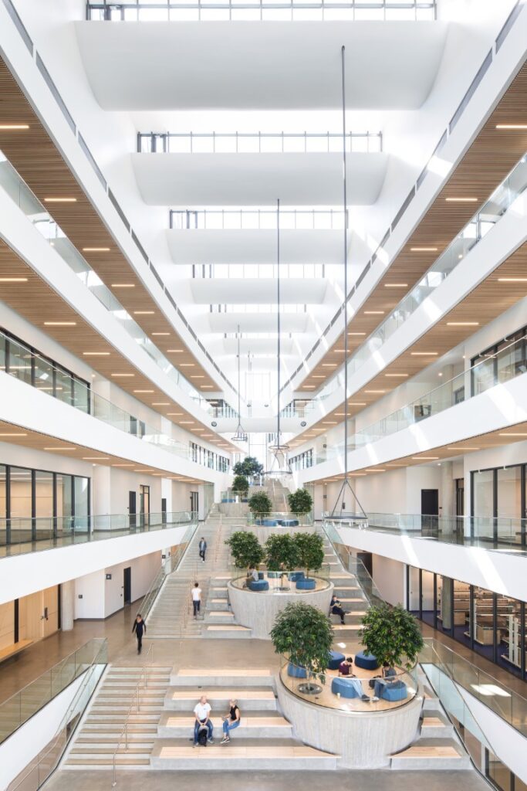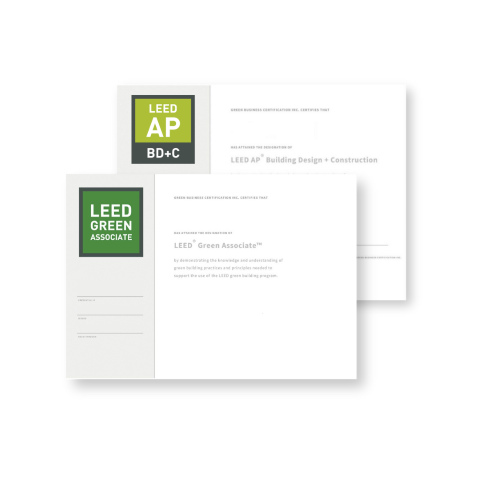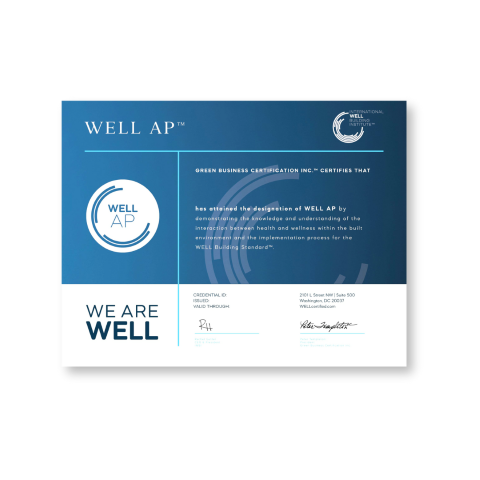Architects: Revery Architecture
Area: 173,000 f2 + 49,300 f2 single level below-grade parking
Country: Canada
Year: 2019
Photographs: Ema Peter
Text description and images are provided by the architects.
The Sustainable Energy Engineering (SEE) Building represents Simon Fraser University (SFU)’s first major step in expanding beyond its Central City campus and creating an integrated academic precinct within Surrey’s evolving city centre neighbourhood. This school’s interdisciplinary program is the first of its kind in Western Canada, and endeavors to model best practices and leadership in the pursuit of ecological, social, and economic sustainability, as well as equity in operations, research, teaching, and community engagement. To make manifest these ambitious goals, Revery designed a LEED Gold Certified state-of-the-art facility that acts as a living showcase of sustainable building standards.
The building’s program is organized around a spirited, light-filled central atrium and comprises flexible teaching and research labs, classrooms for diverse class sizes and teaching styles, collaboration and study spaces, faculty and administrative offices, indoor and outdoor lounge spaces, and recruitment services.
Labs are designed to adapt to and optimize students’ and researchers’ lines of curiosity, examination, and innovation. Mobile workstations, tables, electrical hutches, and overhead carriers for cable and piping management empower users to transform their environment to suit new and evolving processes of discovery. Most labs face on to the atrium with glazed fronts, creating a productive porosity and encouraging engagement between programs.
SFU SEE’s atrium plays a multifunctional role with built-in flexibility, adaptability, and resilience. This interconnected volume is the building’s main circulation avenue between levels and encourages the use of stairs over the nearby elevators to promote physical activity.
The atrium supports both large, formal, and smaller, informal social gatherings with the integration of variously scaled spaces: a generous ground floor base accommodates large groups, spectator seating steps afford clear sightlines, and intimate biophilic seating areas allow for pause, reflection, informal study, and social encounters. Altogether, this space is flexible and adaptable, which feeds the human need for new experiences and ensures engagement through the building’s lifetime.
The central atrium also embodies many sustainable energy engineering principles at the heart of SEE’s curricula. As the atrium stair ascends it is punctuated at varying intervals with 11 Ficus King Amstel (fig) trees; their canopies extend to soak up the sunlight, connecting occupants with nature and linking the atrium to the outdoors.
This central space also serves as a large return air path—return air from the clean office and classroom side is re-used, mixing with outdoor air at the laboratory air handling equipment as 100% heat recovery. The large thermal mass of the building is also leveraged in the atrium, where solar gains and glazing heat losses are the greatest, with in-slab heating and cooling. In these ways, the central atrium enriches both the human and environmental experience at SEE, acting as a catalyst for the values that underlie the school’s programme.
Revery conceived the façade to incorporate prefabricated, precast elements. This approach minimized construction debris and noise impact for the highly constrained site and helped the team to achieve the fast-track schedule stipulated by Strategic Investment Fund requirements, project energy saving goals, and building performance targets.
Working closely with the precast trade, the team developed solutions to ensure the design balanced cost effectiveness with aesthetic distinction and sustainability aspirations. The resulting façade combines thermally efficient sandwich panels with reflective glazing and creates an abstract circuit board pattern that echoes the world-class technological innovations being developed within the building.
The roof was designed to accommodate photovoltaic solar panels, wind turbines, and research equipment, opening the possibility for experiential learning through the installation of these technologies, and enabling the roof to be used as an outdoor research lab. The building’s BMS (Building Management System) controls the mechanical systems and is interconnected with the lighting systems. Through energy monitoring dashboards, it allows SFU Operations staff and students to examine the systems’ performance over time, understand how they react during seasonal changes, and pinpoint where adjustments are needed.
A centralized demand control ventilation system is used to constantly monitor environmental parameters and adjust air supply and exhaust delivery based upon indoor contaminant levels and thermal load. This automated system samples and analyzes packets of air from occupied and unoccupied spaces, routing them to a centralized suite of sensors. If Indoor Air Quality (IAQ) is outside of acceptable norms, the sensor suite signals the supply air valves to increase air flow until IAQ levels return to normal. This effective, low-maintenance system greatly reduces HVAC energy costs while safeguarding the building’s occupants.
Beyond achieving LEED Gold certification, SFU SEE’s focus on social sustainability promotes connectedness at a formal, informal, and institutional level, improving the occupants’ quality of life and enhancing their wellbeing. The design and inclusion of naturally lit, safe, flexible social gathering spaces that embrace nature creates opportunities for meaningful interactions, inspires collaboration, and builds community.
VIEW GALLERY
