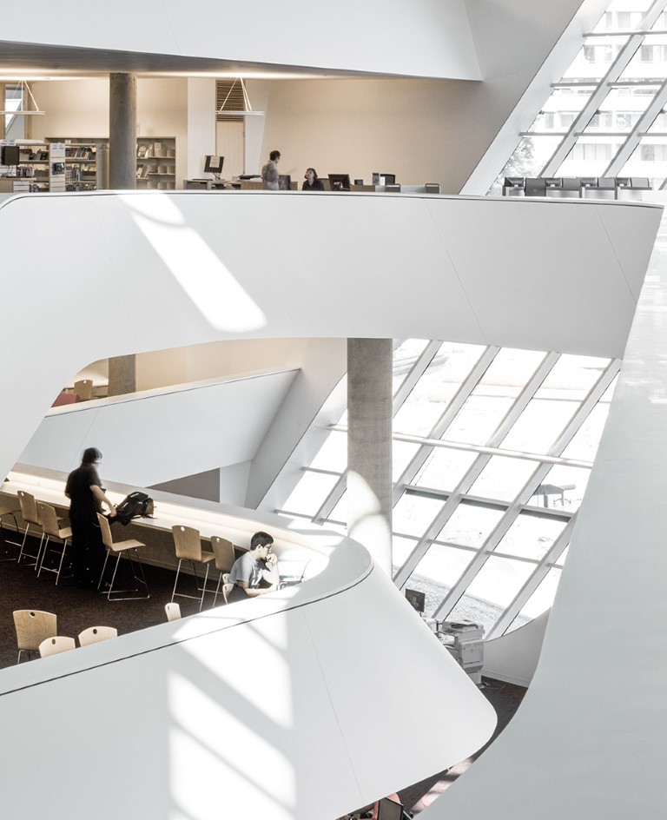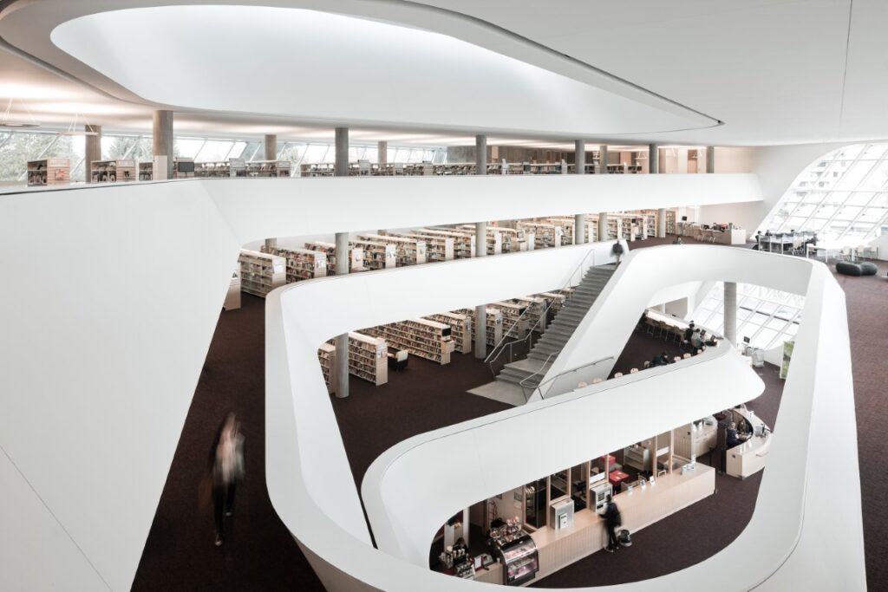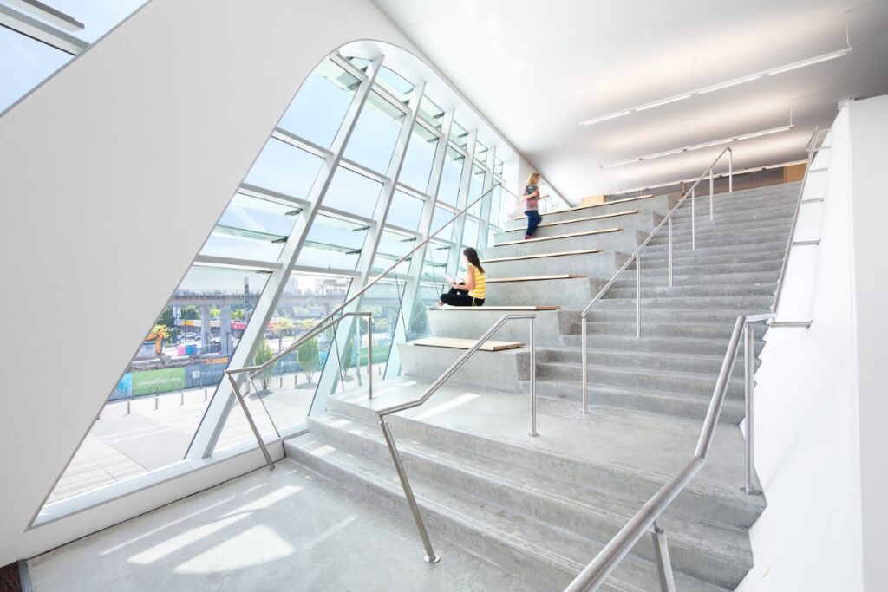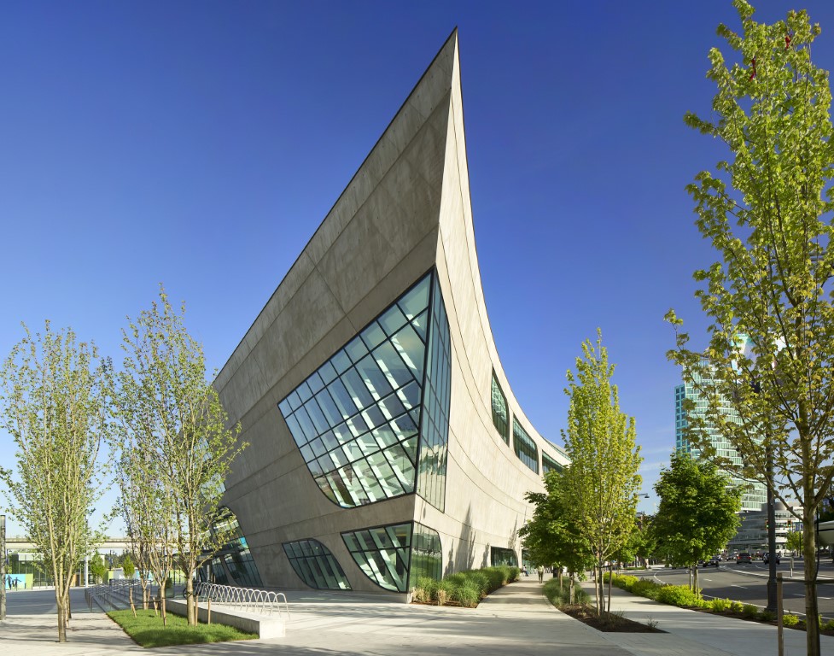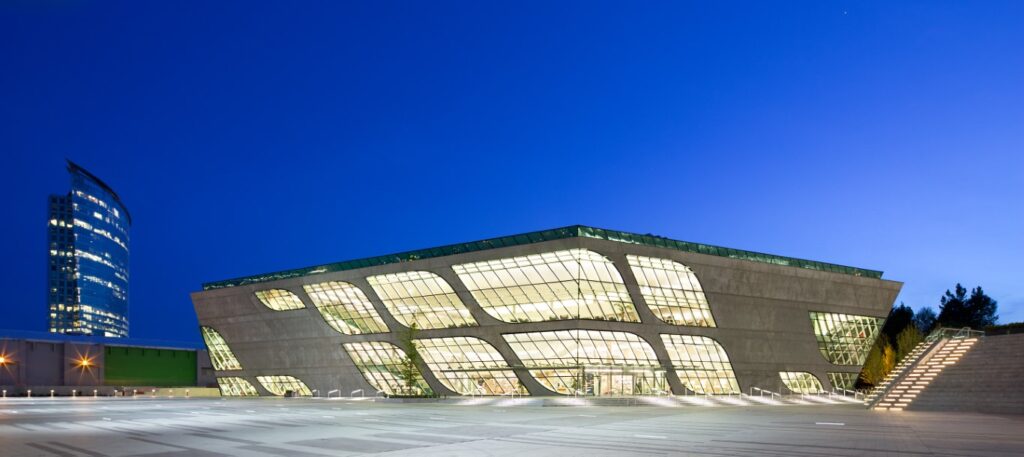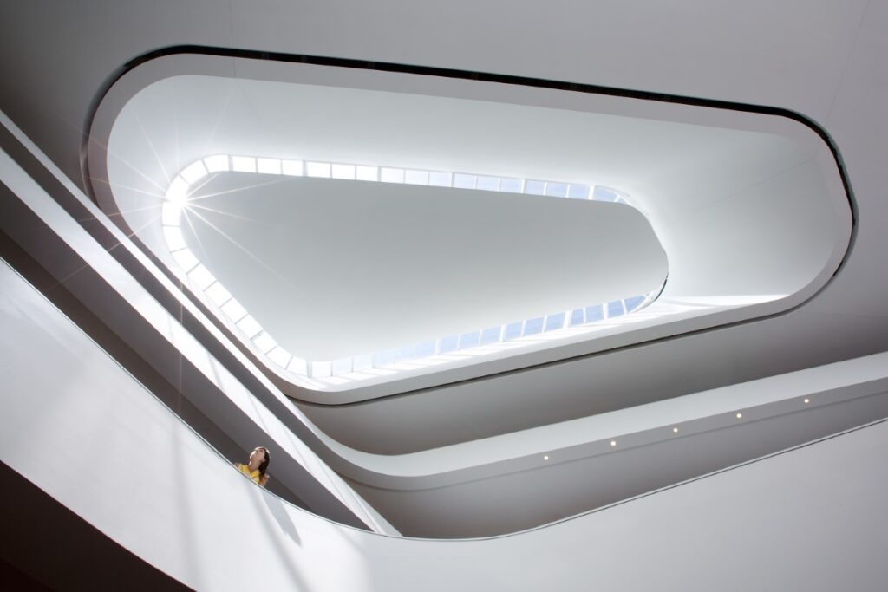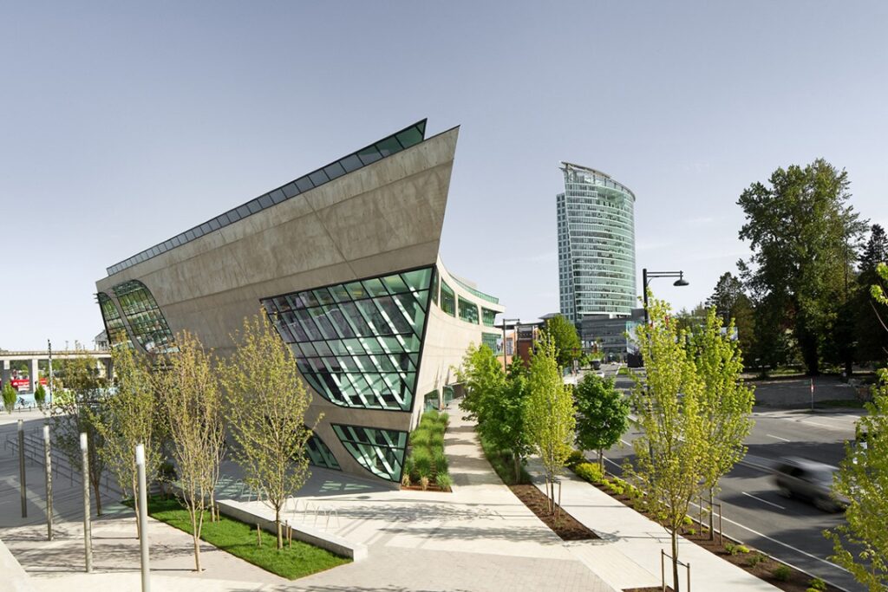Architects: Revery Architecture
Area: 82,000 f2
Country: Canada
Year: 2011
Photographs: Nic Lehoux and Ema Peter
Text description and images are provided by the architects.
Located adjacent to one of the most intensively utilized transit hubs in Metro Vancouver, the LEED Gold-certified Surrey City Centre Library is both a landmark and ‘living room’ of a thriving new urban civic precinct. Wrapping around the bright, spacious atrium in a spiraling ascent from the main level to the fourth, the library offers a welcoming and inspiring gathering space for the surrounding community and beyond.
The library’s city context informed the continuous sweeping curve that defines its western edge; a direct expression of the drive bounding the site. The dramatic slope of the building’s doubly curved, outward tilting envelope maximizes floor area on a constrained site, provides solar shading for life-cycle maintenance savings, and creates an iconic dynamism of form.
Sculpted around a soaring column-free atrium, the library offers a diverse mix of large, interconnected “high” spaces and “low”, more intimate spaces. At all times, the various activity spaces remain open and transparent to each other, allowing for a sense of belonging even when engaging in independent reading and study. One of the most dramatic spaces is the ‘urban living room’, an open, double-height reading area with expansive windows overlooking the public plaza to the east.
To enable the creation of the central atrium, Revery conceived a long span upturn beam that could be concealed within the undulating form of the balustrade. This gesture transfers the structural loads, while offering a memorable aesthetic articulation.
The team conducted a series of light studies using 3D computer models and scale architectural models to explore whether natural, indirect light could reach all parts of the library while minimizing or eliminating direct sunlight. During these studies, it was determined that the stairs’ guard rails could act as light baffles to distribute light throughout the space; the team then optimized the shape of the light chimney, shape of the stairs, and the height and angle of the guard rails to orchestrate scores of illumination throughout the library’s interior. The project’s meticulous daylighting strategy provides 50% more light than standard practice with less than 40% glazing area.
The Surrey City Centre Library inaugurated the precinct and it was therefore crucial that it be able to adapt as demands increased and diversified. Open, raised access floors can reconfigure to host various social assemblies, cultural events, and learning exchanges, while responding to evolving priorities and technologies. The library’s top floor, which has an increased footprint due to the outward slope of the building’s walls, invites partnership leases, providing tremendous long-term cost benefits for the library while also fostering community integration.
VIEW GALLERY
