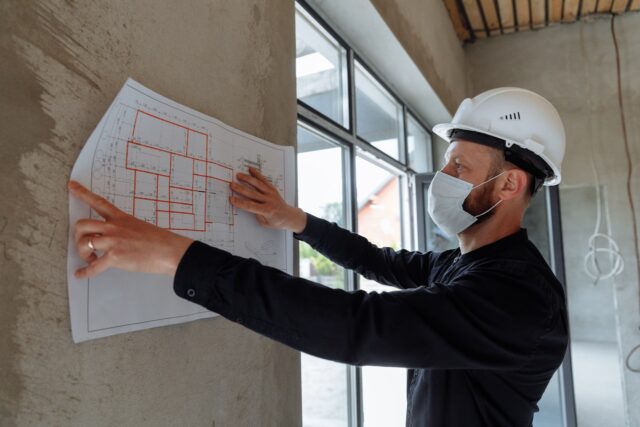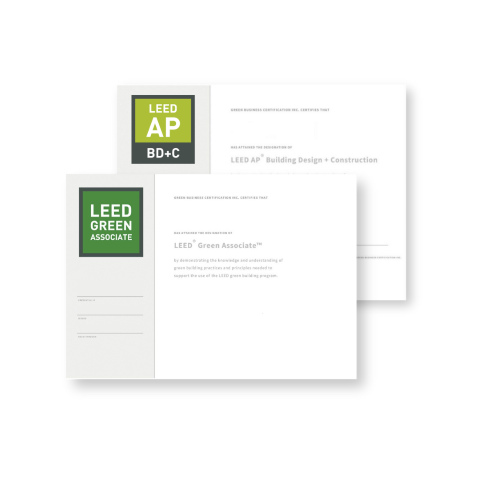Architects are behind the design of buildings, execution are the responsibilities of structural engineers. Therefore, it raises the question: what exactly is the difference? Architect vs structural engineer, which career has standards that are more difficult to meet while still offering more pay? Why are they always fighting and how can we join hands to generate more successful outcomes?
Those who make their living in the domains of architecture and engineering, there is a mind-boggling range of subfields and specialized areas to investigate. In this piece, we will break down and determine which profession most suited for each personality type based on the vocations that they include and how we can solve a fight that has descended from our anscestors till this date.

What is an architect?
An architect is a specialist who works on the planning, design, and supervision of building projects. To practice architecture is to provide services associated with the planning and design of structures and the areas within and around them for human habitation or use.
What is a structural engineer?
Engineers specializing in structural design make sure buildings can take wear and tear from people and nature without collapsing. Whether a building is being constructed from the ground up, converted, or renovated, these experts ensure sure the proper calculations are made and the appropriate materials are employed.
Personality type of an architect vs structural engineer
There is a significant amount of overlap between the two positions; architect vs structural engineer nevertheless, the most apparent difference is that structural engineers are not often engaged in the design of the aesthetics of the building. That is the kind of work that architects are paid to accomplish! On the other hand, it is acceptable for architects to have a lower level of competency in mathematics and physics.
Naturally, they still need some level of expertise with them, but in the end, it is often an engineer who decides what requirements a structure must meet in order to be stable. In addition, structural engineers are responsible for a larger range of infrastructure than architects are.
Having said that, architects tend to have a more conceptual look at things, focusing on design and owner needs. They are usually great at organization as well since they create what the owner desires, follows with the engineers to execute the vision and sticks to the budget.
Whereas an engineer’s personality follows a more technical approach. Mainly expertise, technological advancements and handling a load of safety factors and risk is a burden engineers have to work with. Since fingers are usually pointed to engineers when cracks and safety risks are shown.
No profession is better or can replace the other since they are based on different schools and outcomes.

Why do architects vs structural engineers fight?
Because of the long-held assumption that architects’ obligations cease with the design phase and engineers’ begin with the construction phase, there has been a significant obstacle in the business. This view has caused a big barrier.
On the other hand, if the architect is not involved in the construction process, it is not apparent how one can ensure that the building is being constructed in accordance with the architect’s original designs. The creative and resourceful qualities of the right hemisphere of the brain are similar to those of an architect, while the logical and methodical qualities of the left hemisphere of the brain are similar to those of an engineer. Architects and engineers are complementary professions because of these differences.
Architect vs structural engineer, since both professions collide at a certain point, problems and rivalry can happen. An architectural design can surprise and engineer’s normalities making it difficult to execute for whatever reasons. Architectural scope is usually till the end of construction, following up and ending up falling under the micro-managment umbrella that can clash with engineers’ work.
What is the solution?
Simple, the integrative design process. Which may be described as a collaborative, multidisciplinary approach to design with the primary focus being on working with other people. During the process of developing the plans and specifications for the project, everyone of the stakeholders who were engaged in it got together to brainstorm the best possible ideas for their respective fields.
If your working on a project that is targeting the most well-known green building certification LEED. Then the first thing on the list would be the integrative design process since it is mandatory for healthcare projects and a credit for the rest of the projects.
What is an Integrative Design Process?
An integrated process is a method used in the construction and maintenance of environmentally friendly buildings. The first step in ensuring a successful project is establishing an early foundation of cooperation among all parties involved, from the project’s inception to its final demolition. So an architect vs structural engineer is out of the question, everyone is engaged and synergized.
Buildings are often overlooked as part of larger, more complex systems by traditional approaches to planning, design, construction, and operation. This means that fixing one aspect of the system may end up causing problems in other areas.
In contrast, an integrated procedure relies heavily on teamwork from start to finish. In order to implement this plan, all members of the project team must think about the building as a whole, not just its parts. This method emphasizes relationships and promotes open lines of communication among project participants and experts from start to finish. It eliminates walls across disciplines and challenges linear planning and design processes that might lead to subpar outcomes. Although the term “integrated design” is often associated with new construction or renovations, an integrated approach may be applied at any stage of a building’s life cycle.
A lot of time and energy will be spent up front, early in the design process, when you have the most discretion to influence the design and synchronize it with your LEED target goals. You should expect to devote the majority of your efforts here. An integrated design is a crucial part of every successful LEED project.
The early phases of the integrated process, demand much more time and collaboration when compared to conventional methods. Time must be invested on building the team, defining the goals, and doing the required research before any decisions or plans can be made. Nevertheless, because of the work done up front, the overall time needed to provide construction documentation is reduced. The objectives have been carefully considered and included into every step of the procedure. Because of this, projects may be carried out with more care, benefit from the synergies between various building systems, and more effectively cater to the requirements of their tenants or communities, all while reducing costs in the long term.
Conclusion
So from the start, in predesign architects, engineers and other professionals / stakeholders in the project should join hand in hand and create a meeting to reduce future problematics that lead to such rivalry. Architect vs structural engineer would not exist as a statement if the integrative design process is targeted early on. Finding synergized and integrated visions for the project.
If your looking to learn more about the integrative design process, then check out our free training that talks about LEED, how to earn the title and discusses the benefits of integrative design approach.





