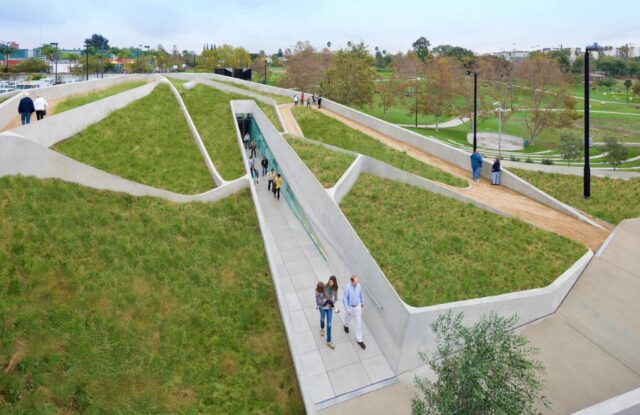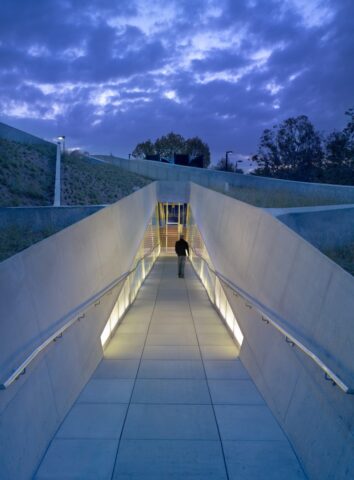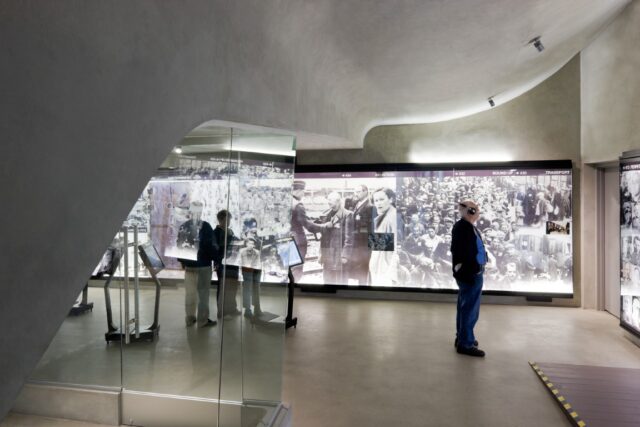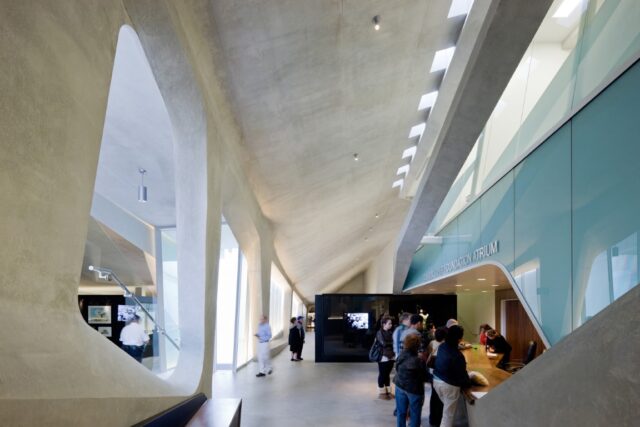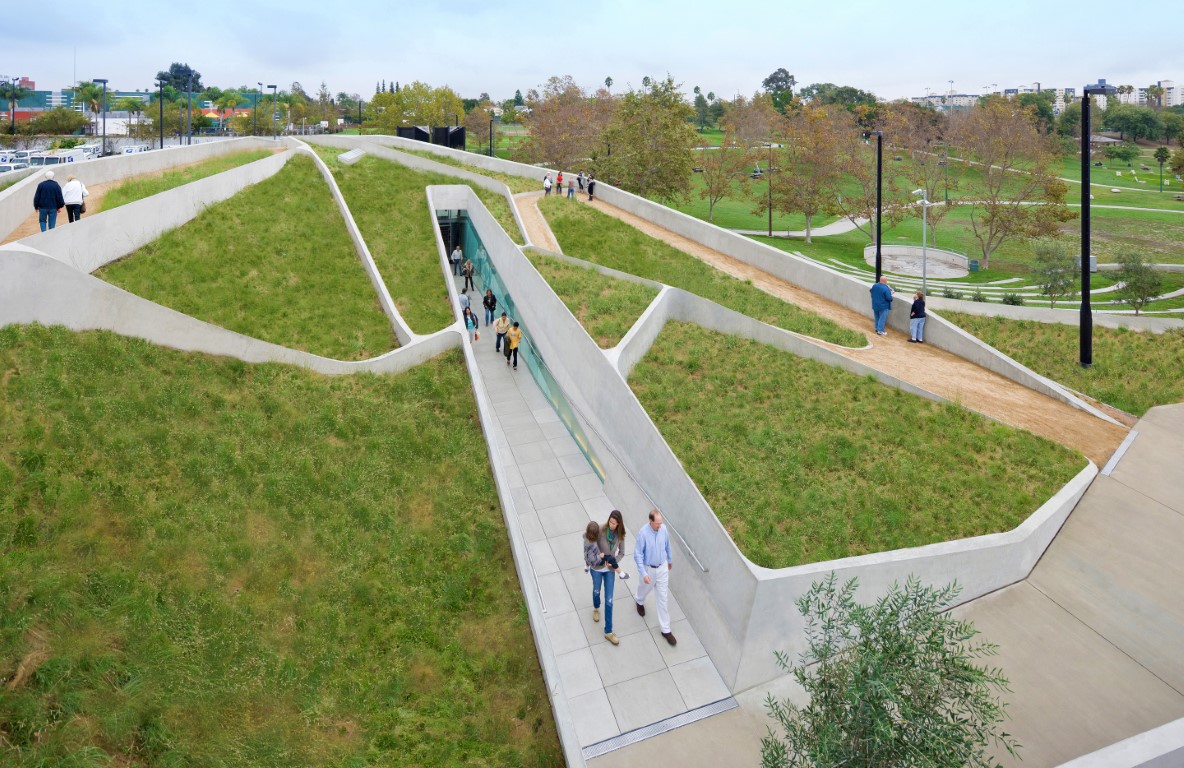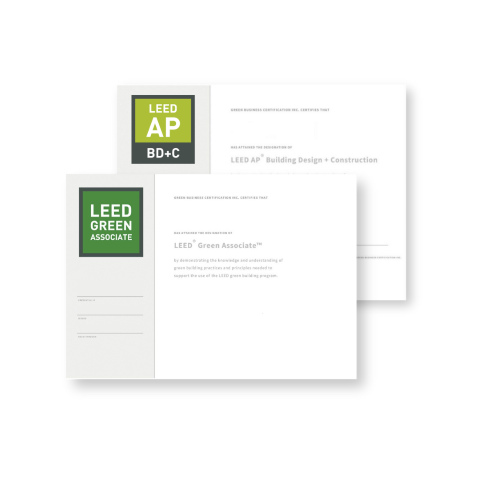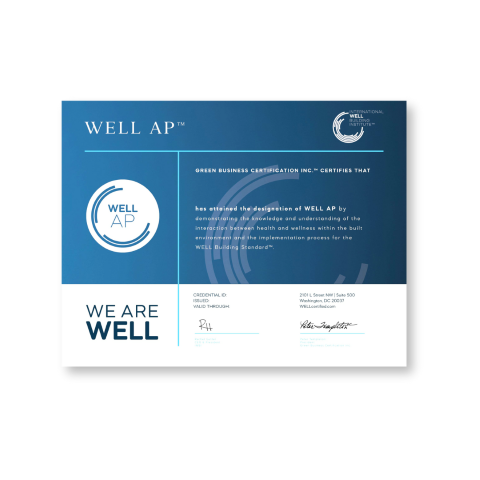Architects: Belzberg Architects
Area: 32,000 m²
Country: United States, Los Angeles
Year: 2010
Photographs: Benny Chan, Iwan Baan
Text description and images are provided by the architects.
The Los Angeles Museum of the Holocaust enhances a formerly under-utilized section of Pan Pacific Park and was designed to merge seamlessly into the natural curvature of the Park. Its understated presence on the street belies the volume of exhibition content and the evocative experience of the project overall.
The economical design maximizes every square foot of the 32,000sqft space. The Museum uses interactive technology to contain an endless amount of virtual information across nine rooms. Audio-visual content as well as interactive touch-screen displays enhance the experience for visitors of all ages.
A significant amount of the experiential design also helped achieve the project’s LEED Gold certification. The subterranean building has one of the largest intensive green roofs in California which acts as insulation and limits exposure to the elements. It also comprises primarily of concrete integrated with fly ash mixture, an eco-friendly material that is exposed on the exterior and interior.
The project process included significant consultation with the community and received unanimous approval by the City Council and the Board of Commissioners of the Department of Parks and Recreation. Thanks to the tremendous support of donors, an estimated 40,000 visitors including thousands of students, visit the museum free of charge every year.
•The Holocaust Museum Los Angeles implemented a 15,000sqft, site-integrated, semi-intensive green roof. This enhances many of the green building performance elements such as maximizing open space, restoring natural habitat and park land, providing heat island roof reduction and urban run-off quantity and quality reduction. The roof is covered by numerous species of native grasses which were selected for their water efficient landscaping properties, and minimal maintenance.
•The Museum achieved over 51% water use reduction by using low-flow plumbing fixtures througout the building including faucets with aerators, low flow toilets, and waterless urinals. This percentage qualifies the museum for exemplary performance by LEED standards.
•It also achieved approximately 40% savings in energy usage and costs. Some of the measures taken to achieve this include high efficiency light fixtures, daylight and occupancy sensors, high efficiency glazing and skylights, a high R-value roof structure through the green-roof, high SEER value mechanical equipment, programmable thermostats and ample natural ventilation and daylight.
•The exterior lighting of the museum and its pathways are primarily lit using innovative off the grid LED Solar light poles; INOVUS solar has intelligent power management – the LEDs give you the ability to manage light hours and intensity levels so you can save as much as 75% on energy consumption.
•Over 75% of the construction waste produced was diverted from the landfills by means of recycling. The Museum continues to participate in regularly scheduled recycling pick-ups through the city.
•Over 20% of the material costs were spent on materials with recycled content. Some significant products used to obtain this percentage were the fly-ash content in the concrete, the steel rebar, and the MDF used for all interior display millwork. In addition to recycled content, over 20% of the material costs were spent on materials that were manufactured and extracted regionally from within a 500 mile radius.
•All contractors working on the Museum were required to comply with an Indoor Air Quality Plan while onsite to ensure clean air quality. Every product used during construction was zero VOC or low emitting within the allowable ranges, all materials were kept dry (moisture free), and all HVAC equipment was sealed and unexposed to any dust. After the completion of the construction, the building underwent a flush-out period to remove any possible harmful particles in the air and ensure the healthiest environment for its employees and visitors.
•The Museum also qualified for exemplary performance through the implementation of its Public Transportation Plan. This plan, developed by the Museum, promotes the use of alternative transportation for its employees and visitor. It is located within walking distance from a wide selection of basic services and needs, a handful of public transportation stations, and has accessible walking and biking paths to all of these locations.
The Museum itself provides ample bicycle storage and shower/changing facilities, company supplied bicycles for local errands, reserved priority parking for anyone who carpools or commutes with a fuel-efficient vehicle, and incentives for employees that use alternative modes of transportation. They also fund a large portion of the bus transportation provided to and from the museum for school children.
•The creation of a comfortable and healthy working environment was paramount. In addition to the healthy air quality standards noted above, the Museum also made sure to provide over 75% of the spaces with natural daylight and views to the outdoors, allowing users to control of the lighting and thermal comfort, and maximizing open space for breaks and recreational activities.
•Each of the LEED compliant elements and green building/lifestyle initiatives that went into The Holocaust Museum Los Angeles are being put into a comprehensive case study and outreach program that will be available to the museum’s visitors as an educational program.
