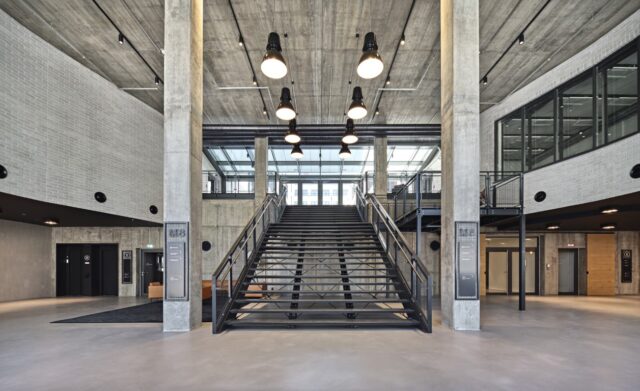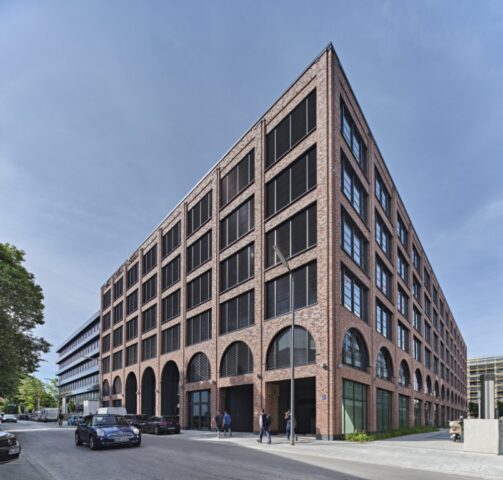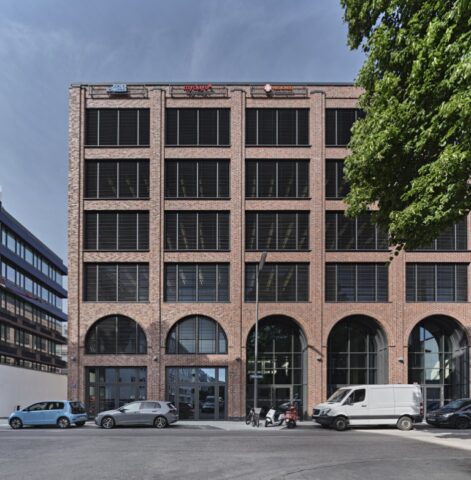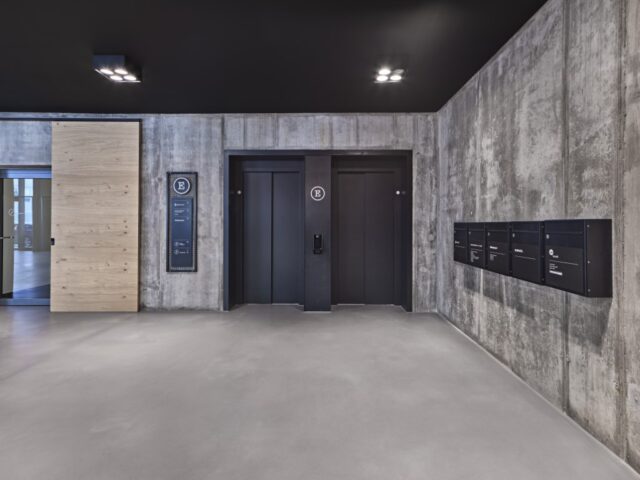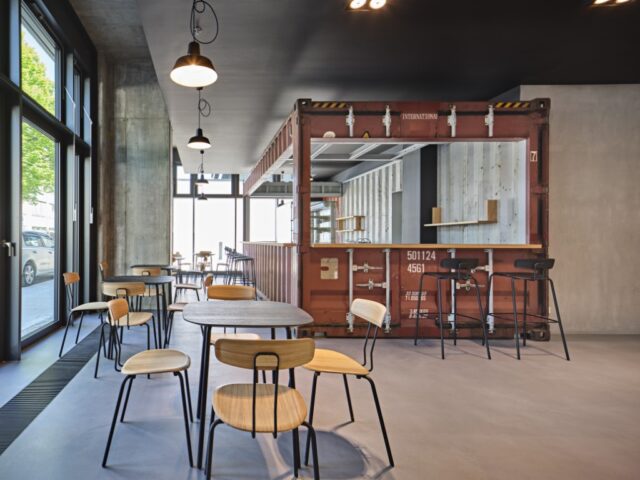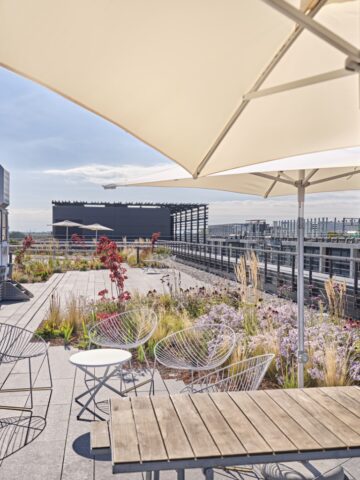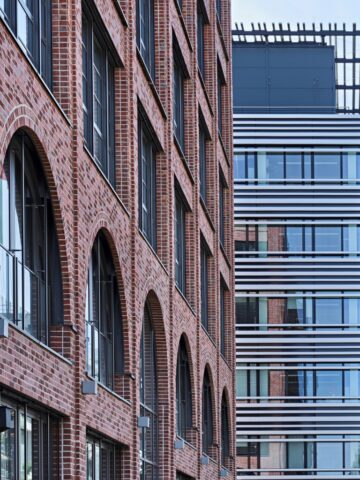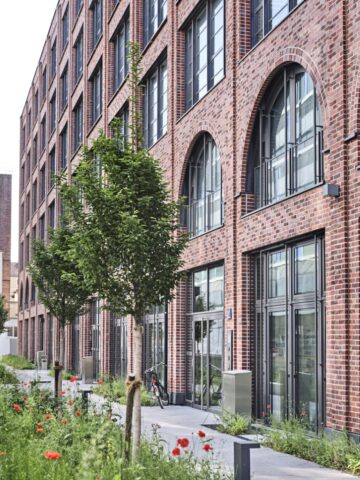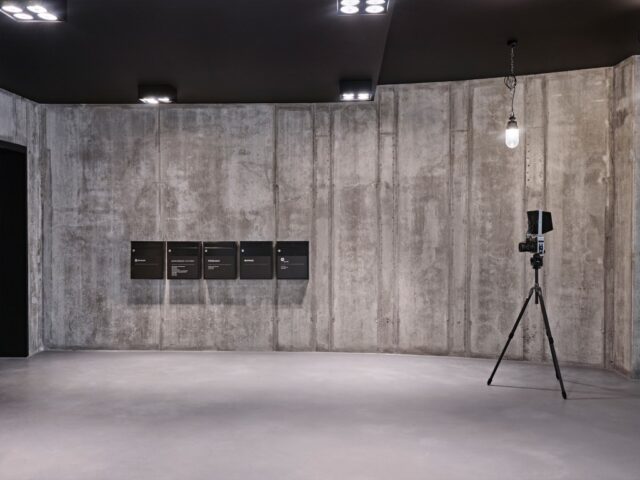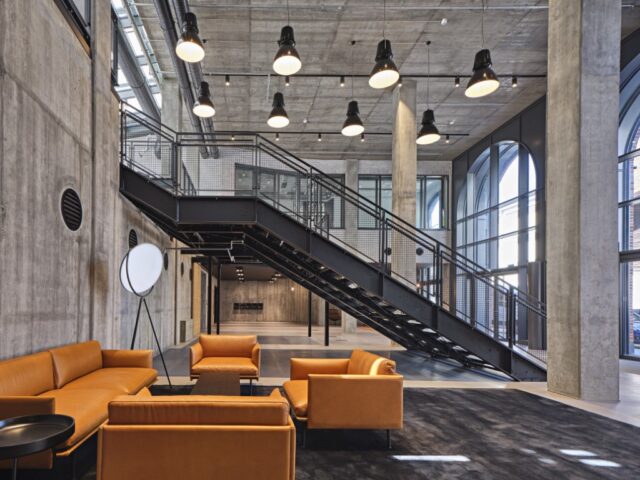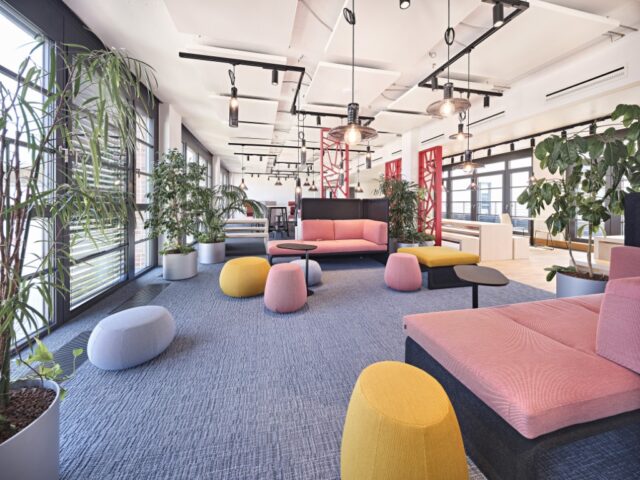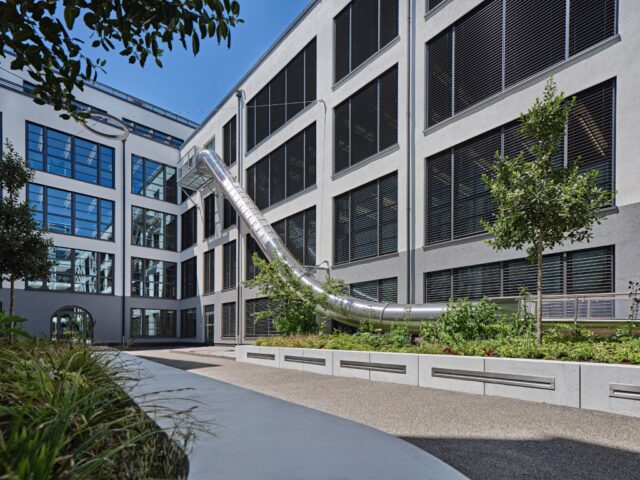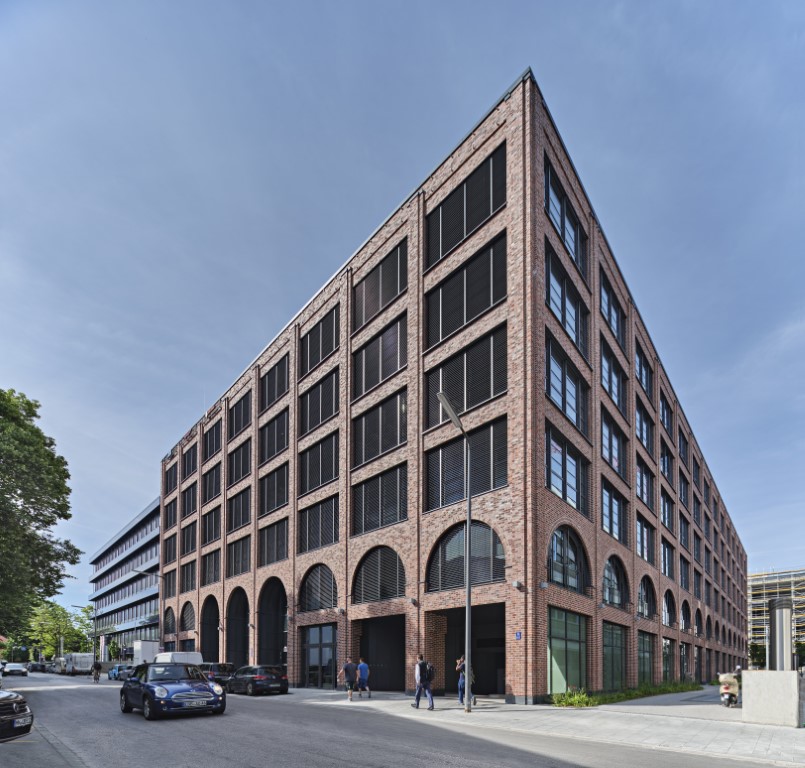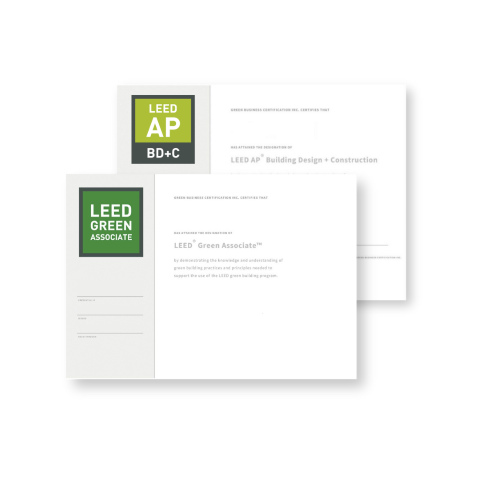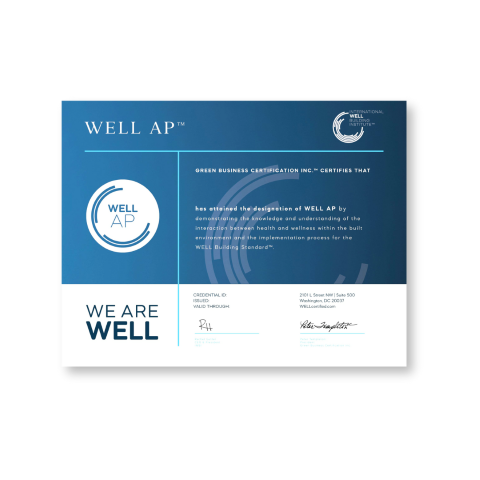Architects: Oliv Architekten
Area: 1700 m²
Year: 2021
Photographs: Edzard Probst
Text description and images are provided by the architects.
Flexibility of use, timeless aesthetics and the latest technical insights are the basis for a long life cycle of buildings. Functionally designed for a single user or several different users, the main focus of M8 Work & Create was on the balance between economic and ecological sustainability.
The volume of the building, with side lengths of 76 m and 46 m, makes optimal use of the site. The historicizing façade deliberately borrows from 19th century commercial architecture, creating a striking counterpoint to the uniform postmodern architecture in the immediate area.
Behind the round arches, a two-story foyer with a café bar opens up, taking up almost the entire width of the building, and an imposing staircase leads to a raised garden located on the second floor.
Exposed concrete and black steel determine the materiality to set a counterpoint to the facade. Various lounge areas and a barista bar act as a center for visitors and tenants.
The office floors are characterized by maximum flexibility and generous natural lighting. The roof can be used entirely as a roof garden. As a special bonus, there is a spectacular 10m high and 31m long slide from the fourth floor into the courtyard.
LEED Gold certification was granted due to the high technical and environmental standards.
