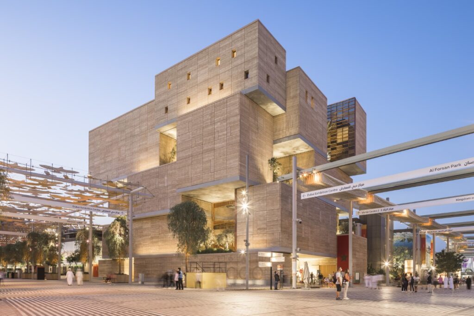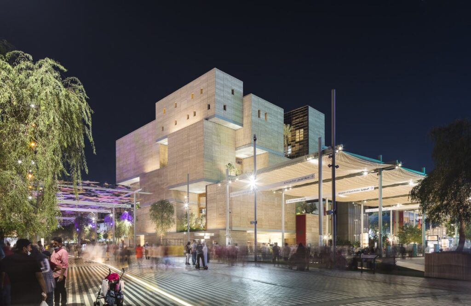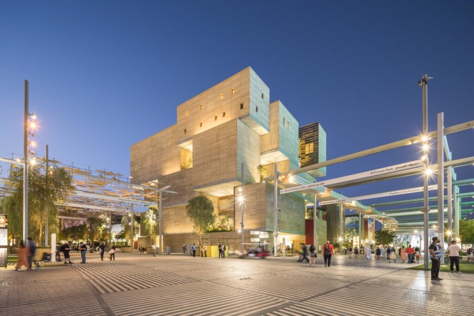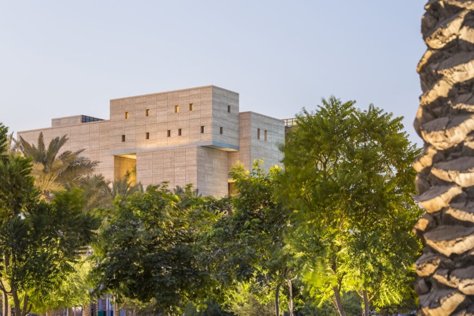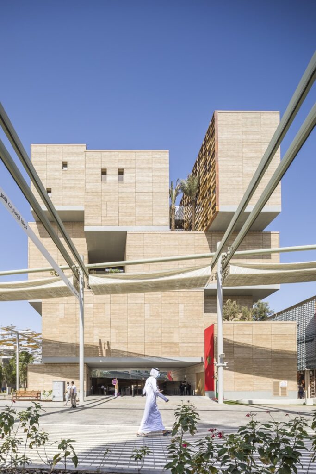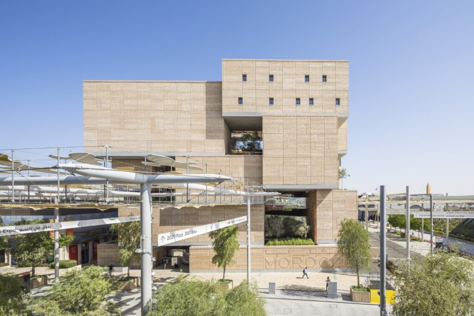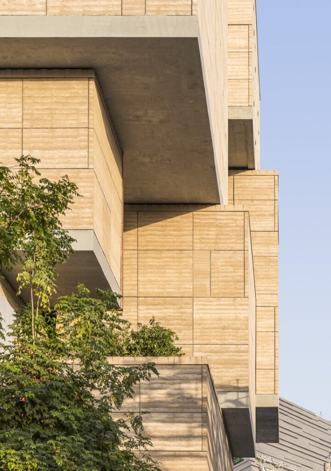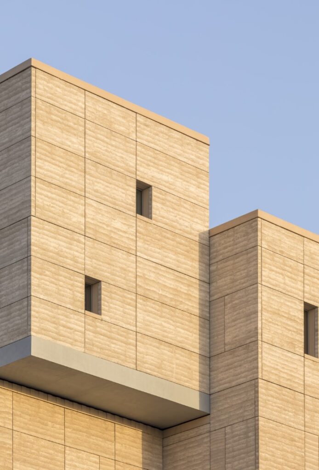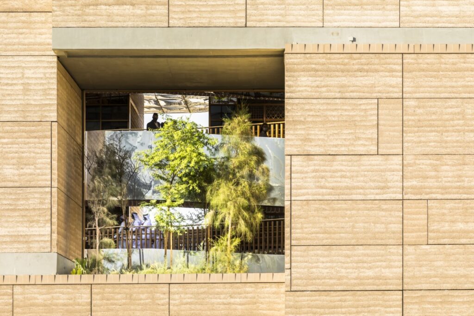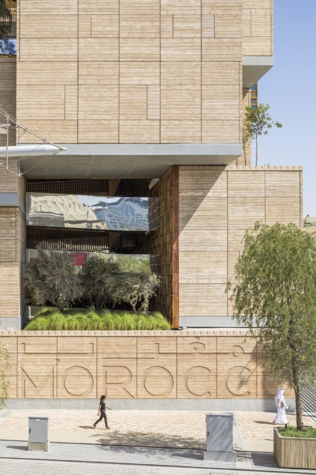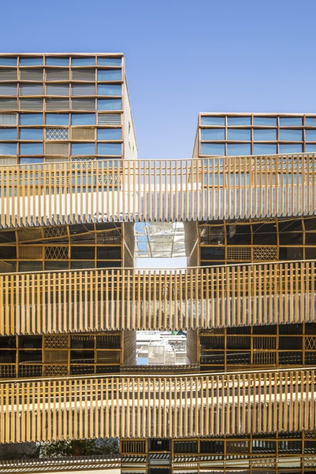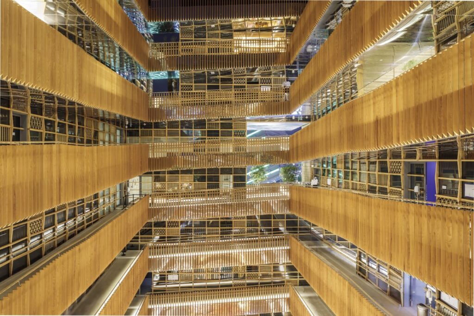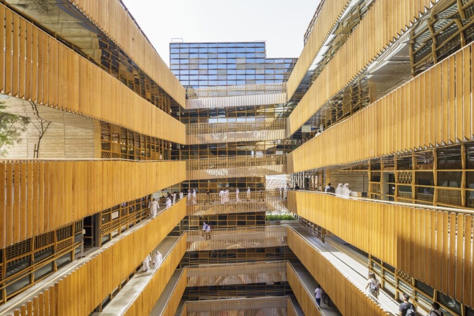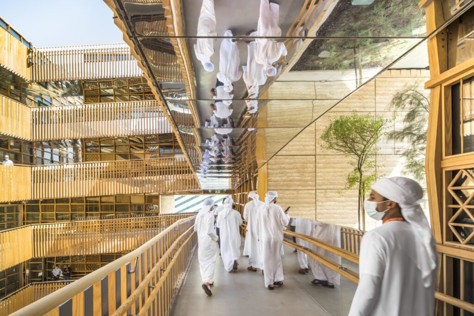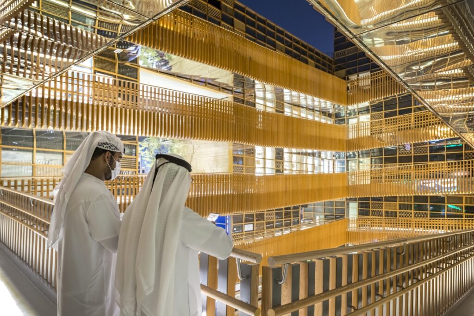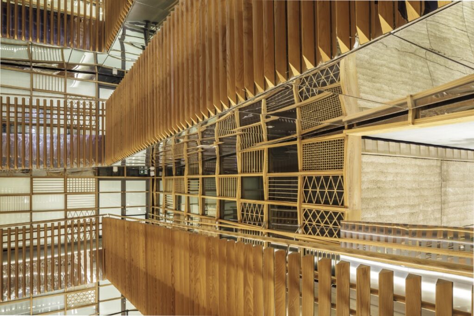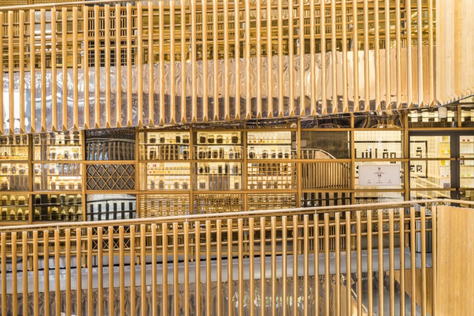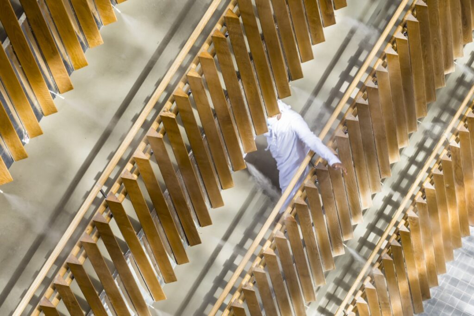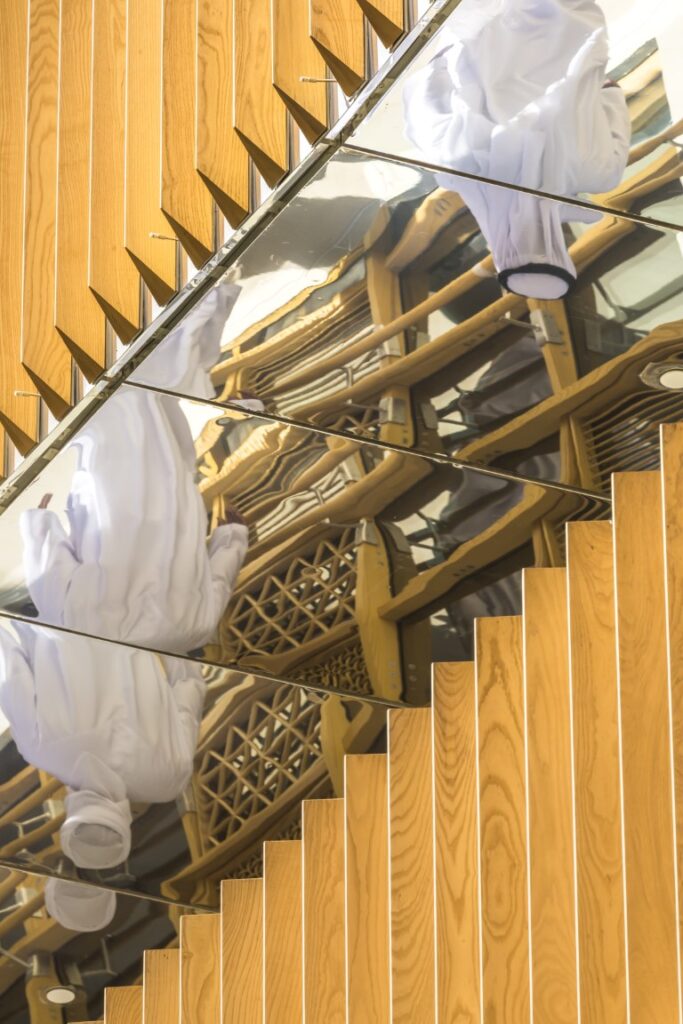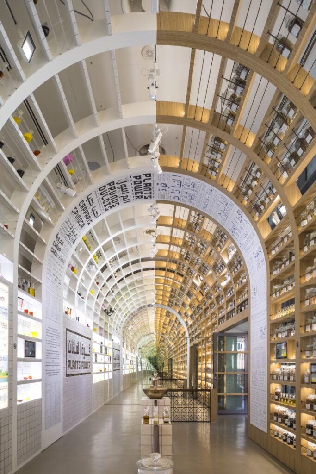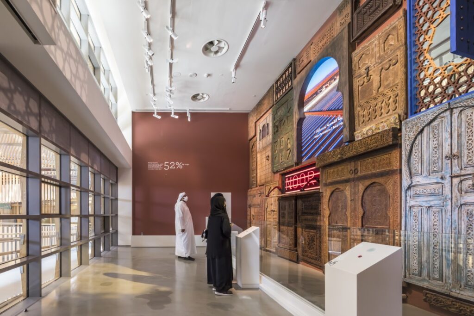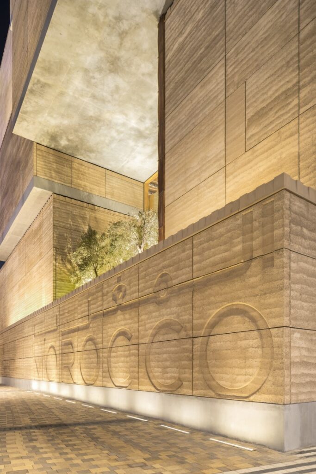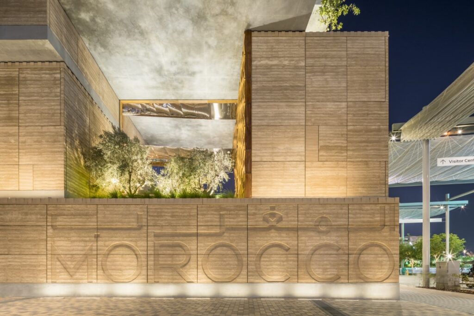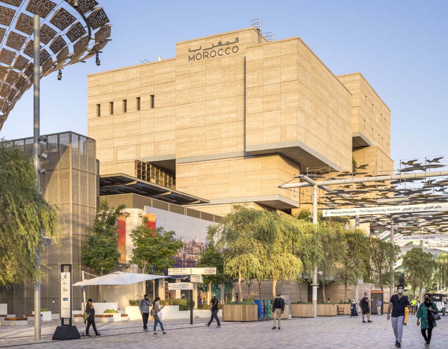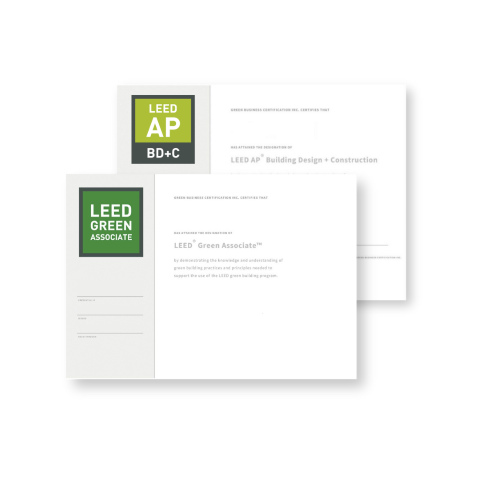Architects: OUALALOU + CHOI
Area: 6057 m²
Country: UAE, Dubai
Year: 2021
Photographs: BOEGLY+GRAZIA
Text description and images are provided by the architects.
The Morocco Pavilion at the 2020 Expo in Dubai, designed by architects OUALALOU+CHOI, showcases how traditional Moroccan design and construction techniques can find new relevance in contemporary design and urban development efforts.
One of the few buildings which will not be dismantled after the end of the world exposition, the Morocco Pavilion aims to push the technical and creative limits of traditional building materials to new heights.
The Pavilion’s 34-meter-high rammed earth façade is an ambitious technical feat pioneering in its advancement of rammed earth construction methods. Rammed earth, a traditional building material in Morocco, plays a key role in passively regulating indoor conditions in hot and arid places.
To achieve the heights of the Morocco Pavilion’s facade, raw and compacted rammed earth was formed into prefabricated panels coupled with a lightweight concrete frame. Its use in the Pavilion proves that it is a material at once traditional and innovative, offering an example of how traditional building methods can serve to inspire more sustainable models of urban development.
Comprised of 22 stacked rectangular volumes visually resonant with vernacular rammed earth villages in Morocco, the Pavilion encompasses 14 exhibition spaces, restaurants, shops, and offices. Visitors stroll along an inner ‘street’ composed of a ramp connecting all the exhibition spaces, an explicit reference to the experience of meandering through the medina.
The Pavilion attempts to reduce the number of air-conditioned spaces to the bare minimum, utilizing passive strategies of climate control such as the thickness of the earthen walls, multiple vertical gardens, and the presence of a large central patio to naturally ventilate and cool the building.
In line with this commitment to sustainability, after the conclusion of the 2020 Expo, the Pavilion will be converted into a housing complex, with existing facilities adapted into apartments and communal spaces.
VIEW GALLERY
