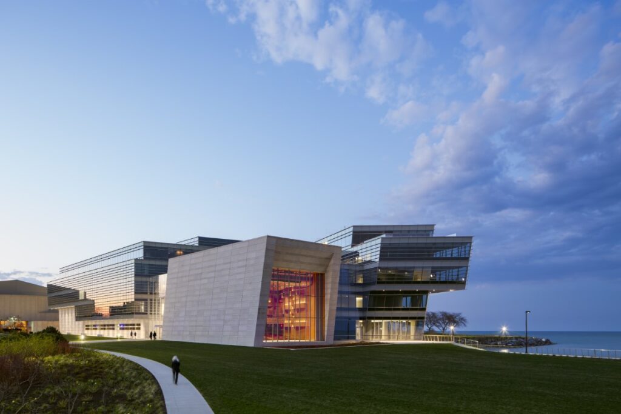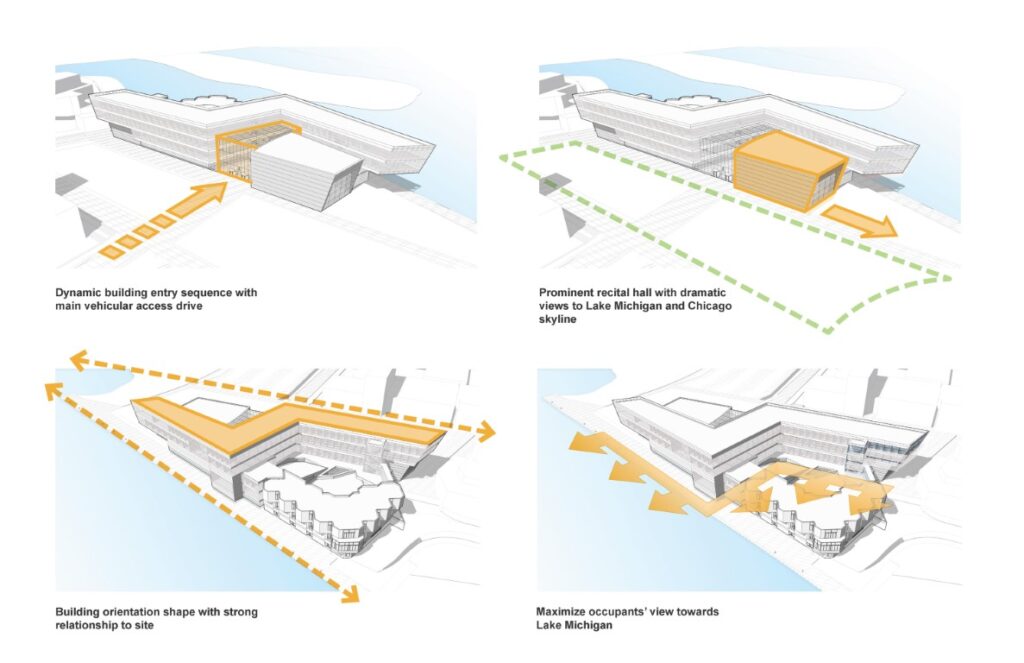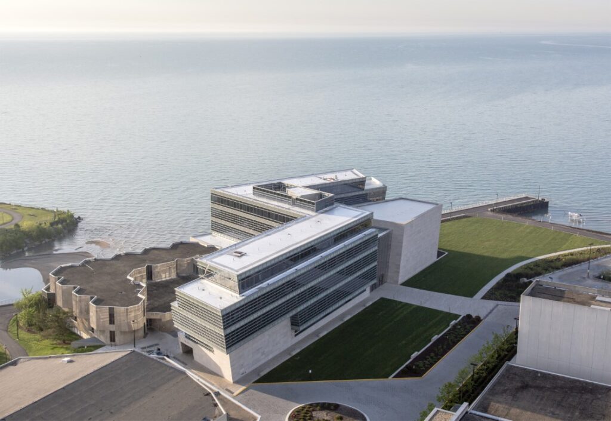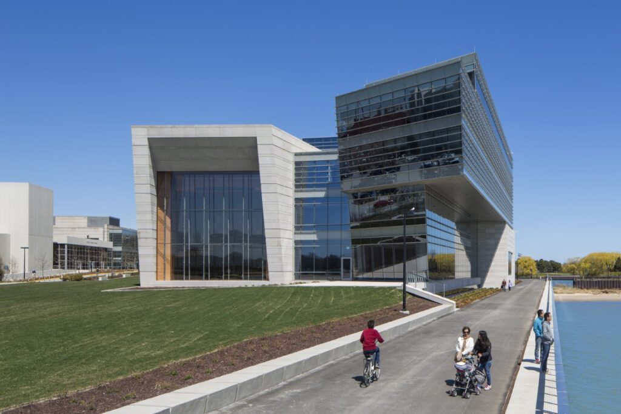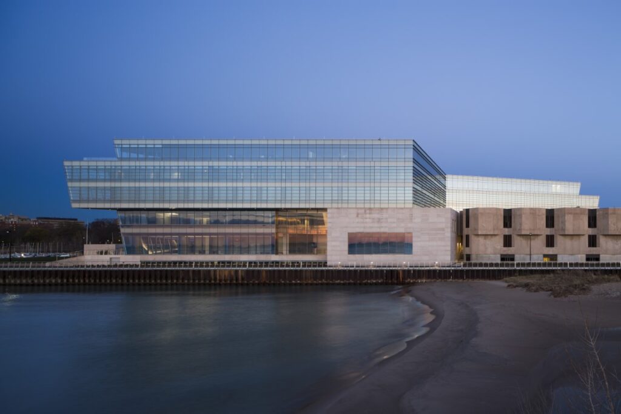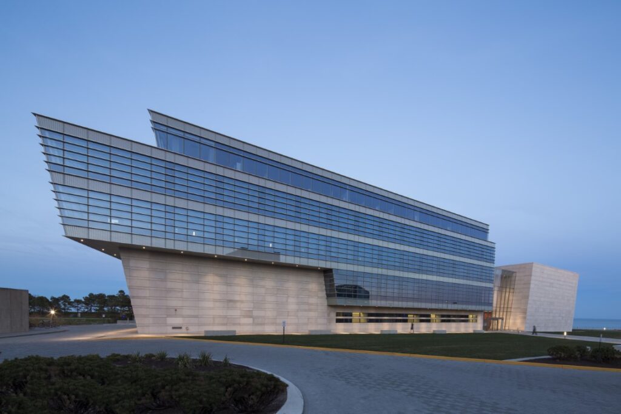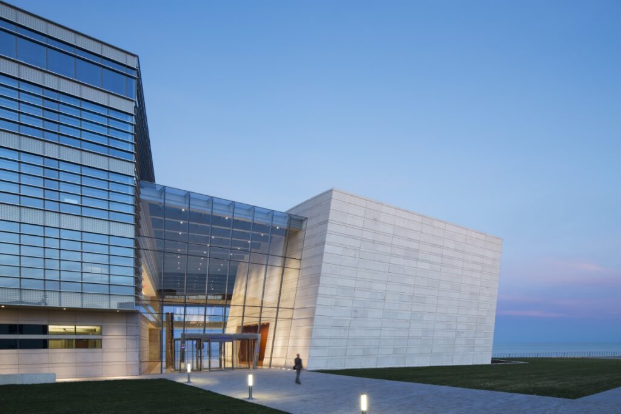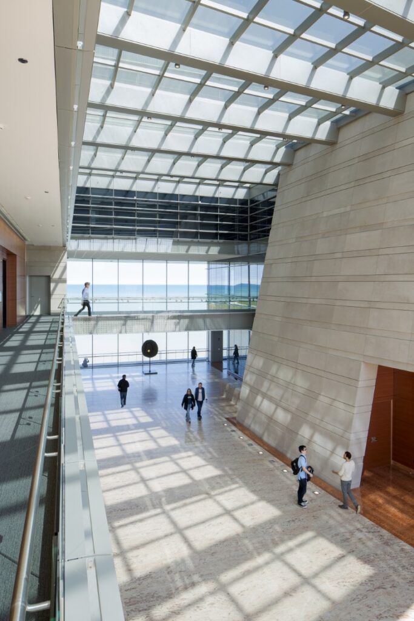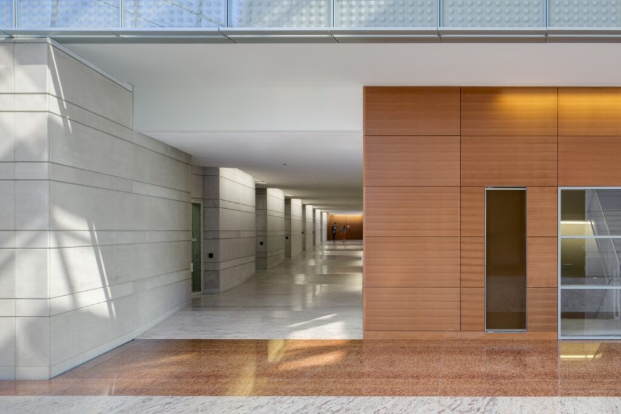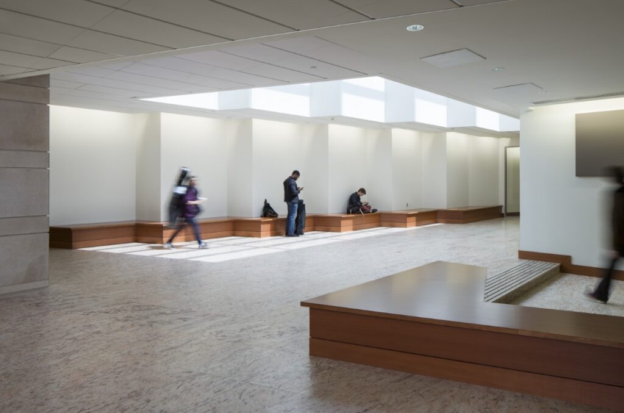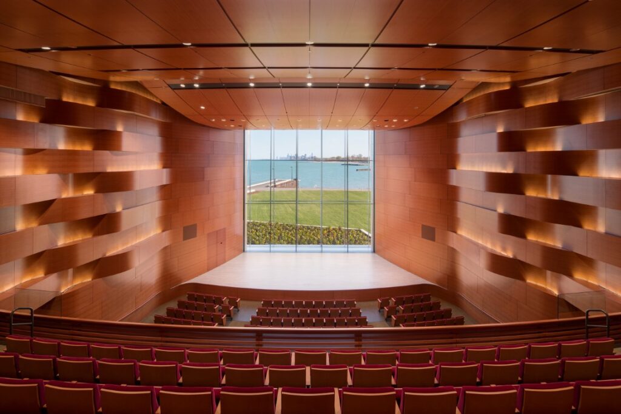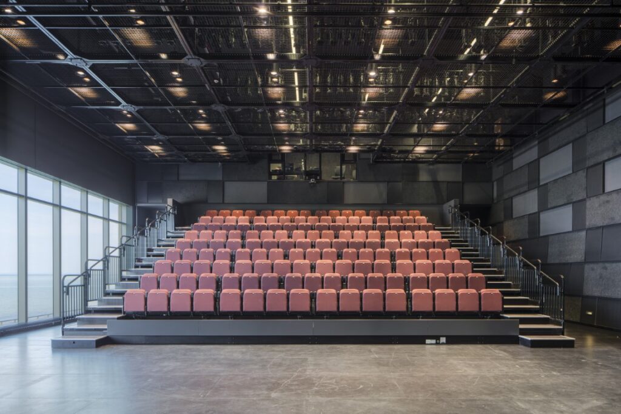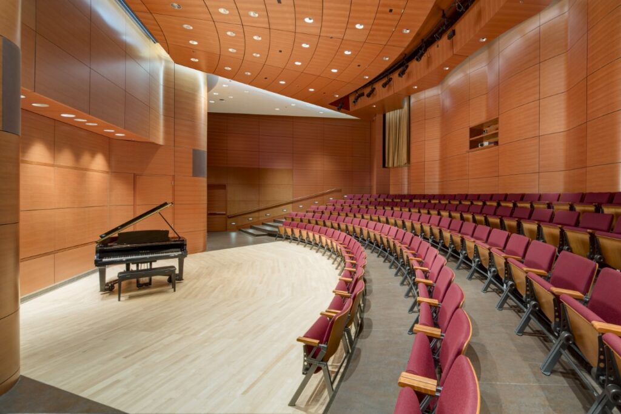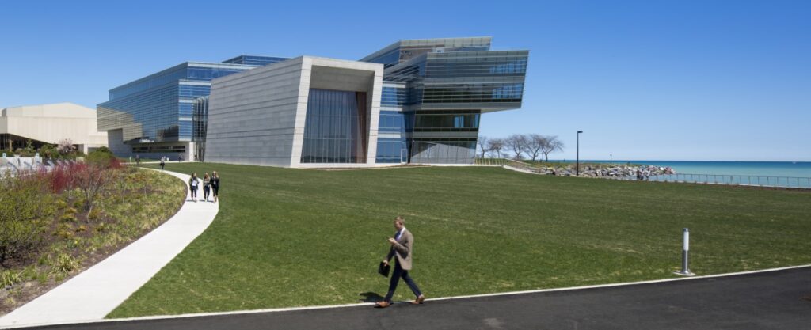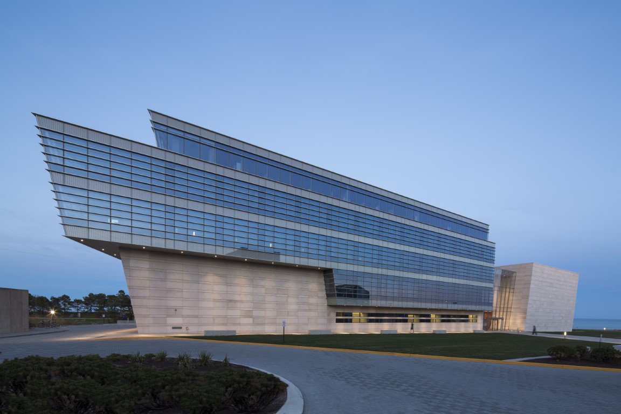Architects: Goettsch Partners
Country: United States, Evanston
Year: 2015
Photographs: Tom Rossiter
Text description and images are provided by the architects.
Northwestern University’s new music and communication building is located on the southeastern edge of the Evanston campus, sitting on a prime site fronting Lake Michigan. The design of this world-class facility is a response to the university’s goal to provide a dramatic architectural statement that signifies the public importance of the School of Music and optimizes views of the lake. Designed to wrap and connect with an existing 1970s music building, the new Ryan Center enables the School of Music to consolidate its programs for the first time ever, completing a more than 40-year vision.
Guided by the university’s master plan, the 152,000-square-foot building forms a new quadrangle with the other fine and performing arts facilities to provide a physical identity for the collaborative arts community. The dynamic, Z-shaped plan of the building mass defines the eastern edge of a new arts green then jogs to the western edge of the lake. One enters the building through a large atrium, which serves as a main circulation and gathering space and offers striking lake views. The atrium is the link that connects the performance spaces with the practice and teaching rooms, and it provides a visual connectivity between floors that helps activate the space.
Building materials relate to other campus facilities, with the three main performance venues—recital hall, opera/black box, and choral—all clad in limestone. The classrooms, offices and practice rooms are enclosed with a unique double-skin façade designed to provide each practice room with absolute acoustical separation. Certified LEED-NC Gold, the building offers a variety of innovative sustainable features, including the double-skin façade, a greywater system, and other initiatives.
The 400-seat recital hall is the building’s signature venue. A 40-foot-high double-skin glass wall provides the performers with Lake Michigan and the Chicago skyline as a dramatic backdrop. To address acoustical challenges of the monumental glass wall, the inner glass slopes inward, eliminating reverberation. Horizontal woven-wood panels on the other three sides further absorb reflections while lending a feeling of warmth. The entire room works in harmony to provide a dramatic visual and acoustical setting for world-class performances of all kinds.
VIEW GALLERY
