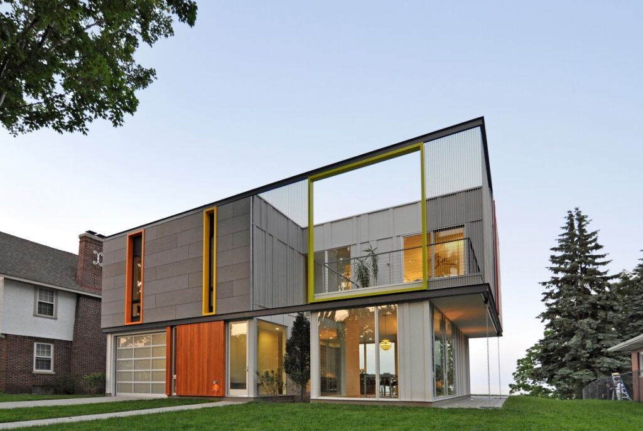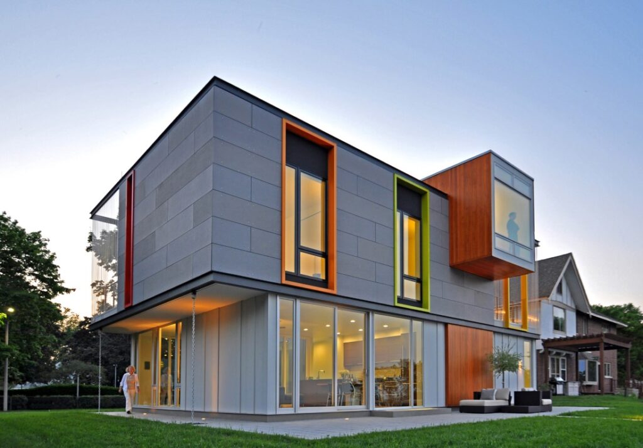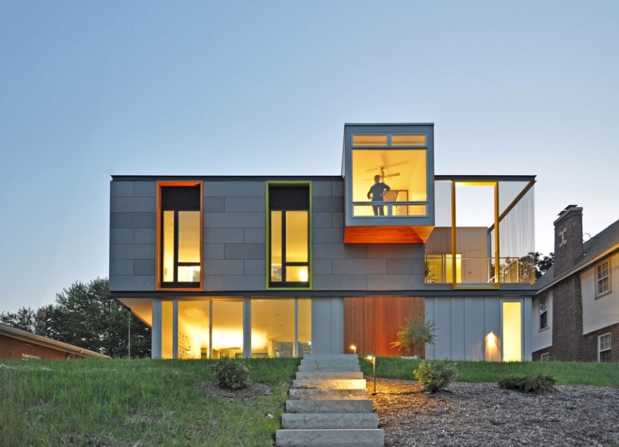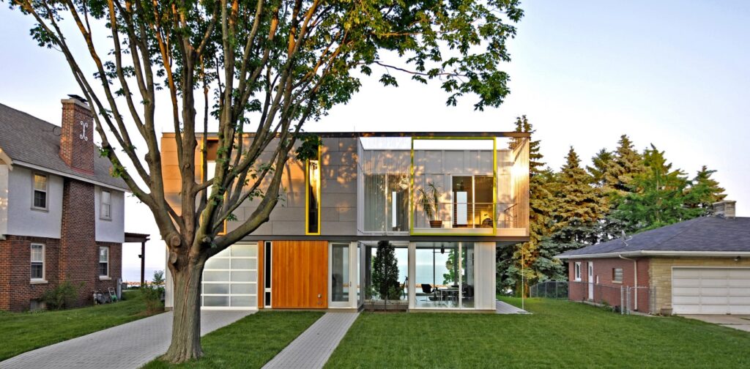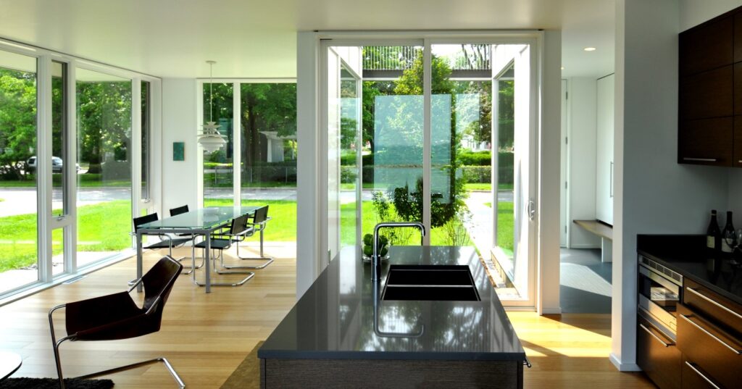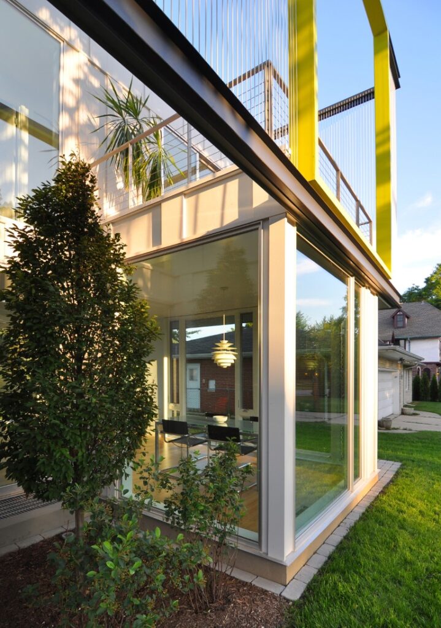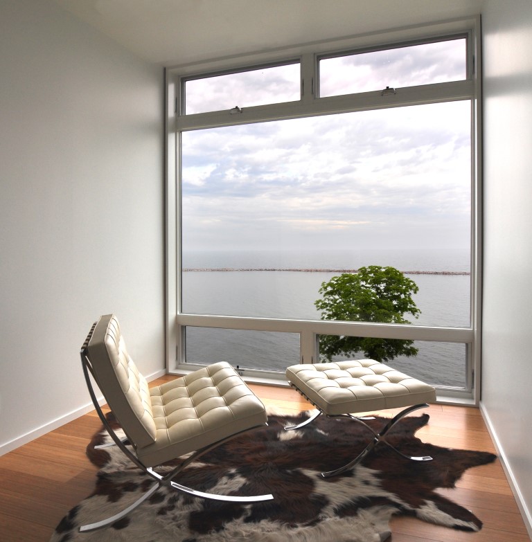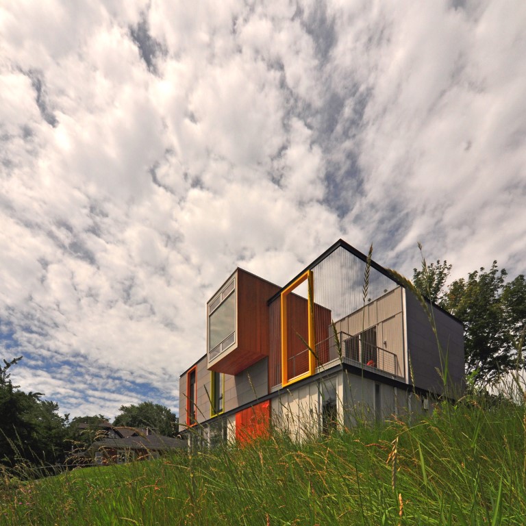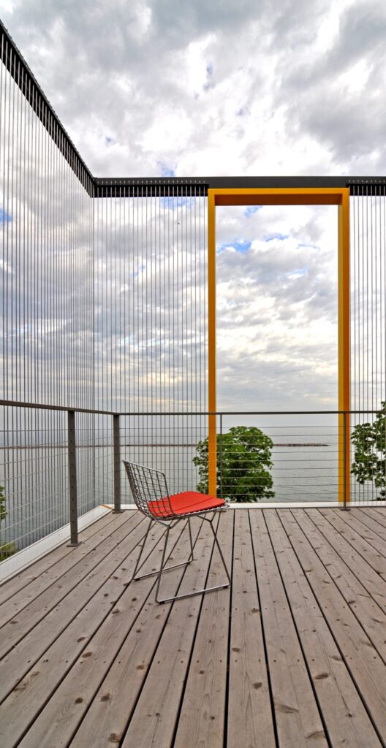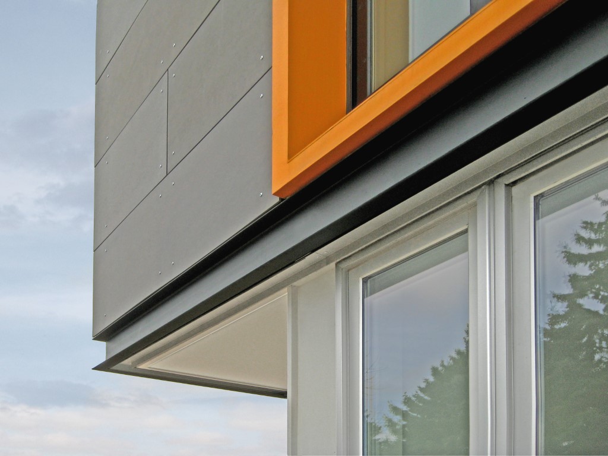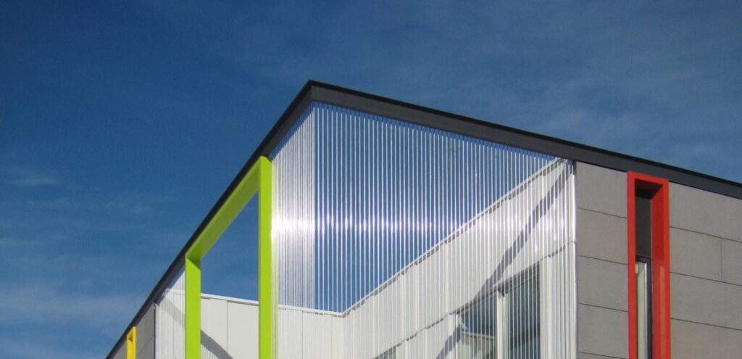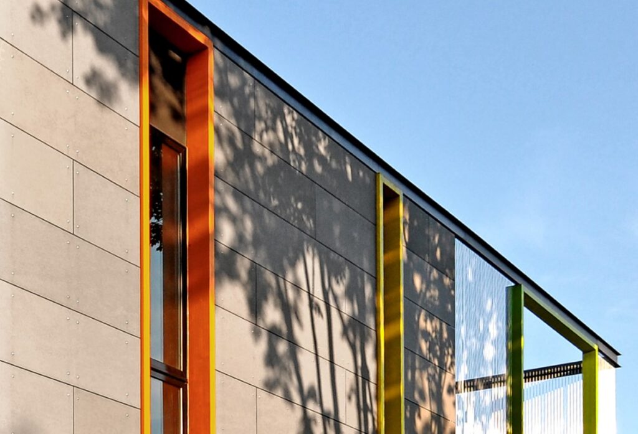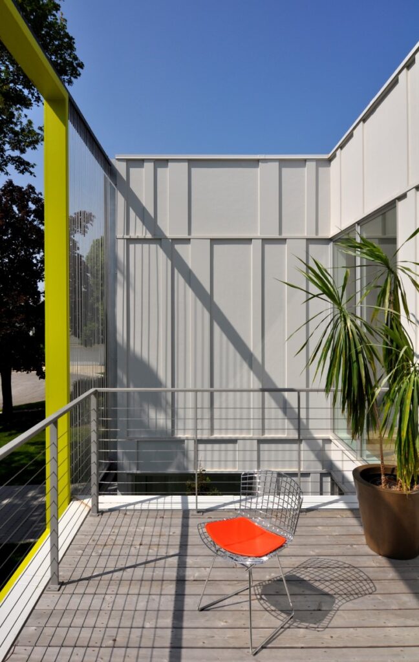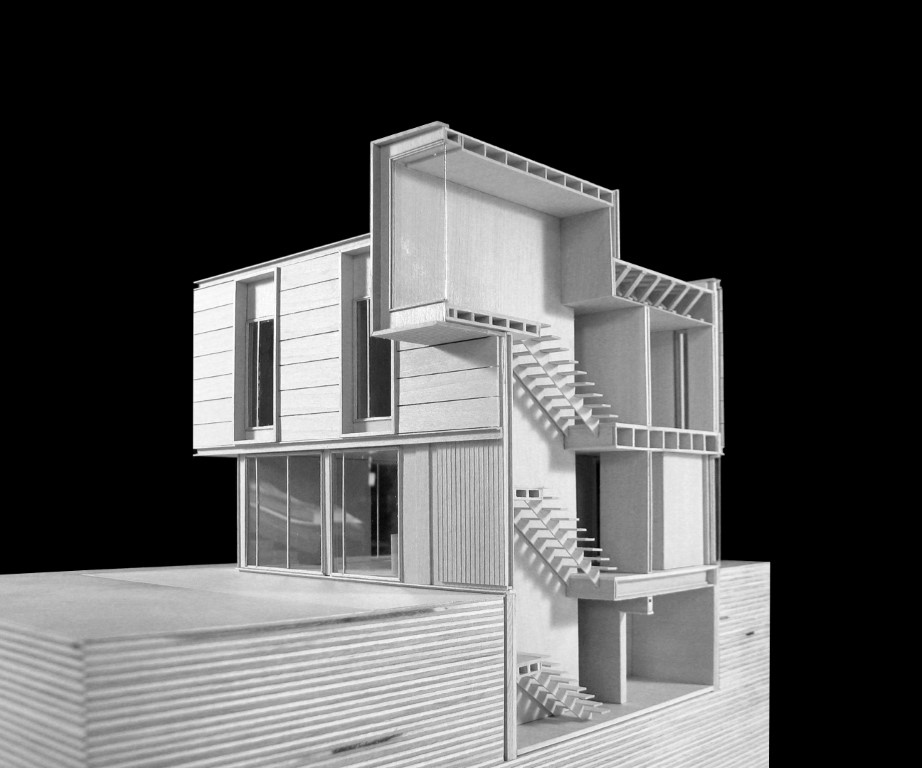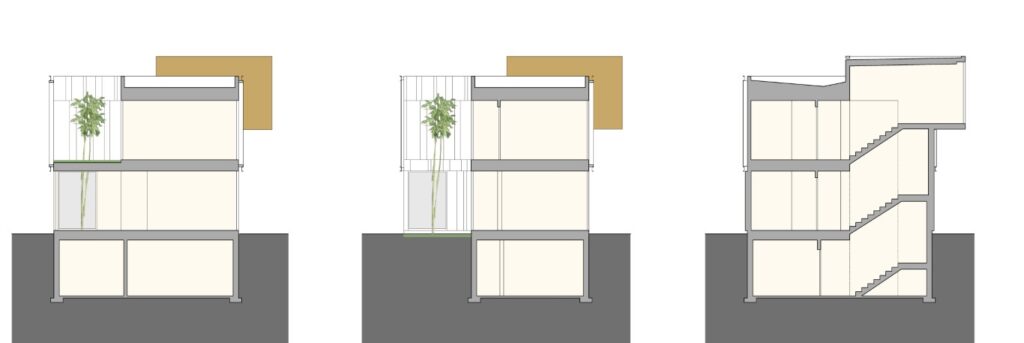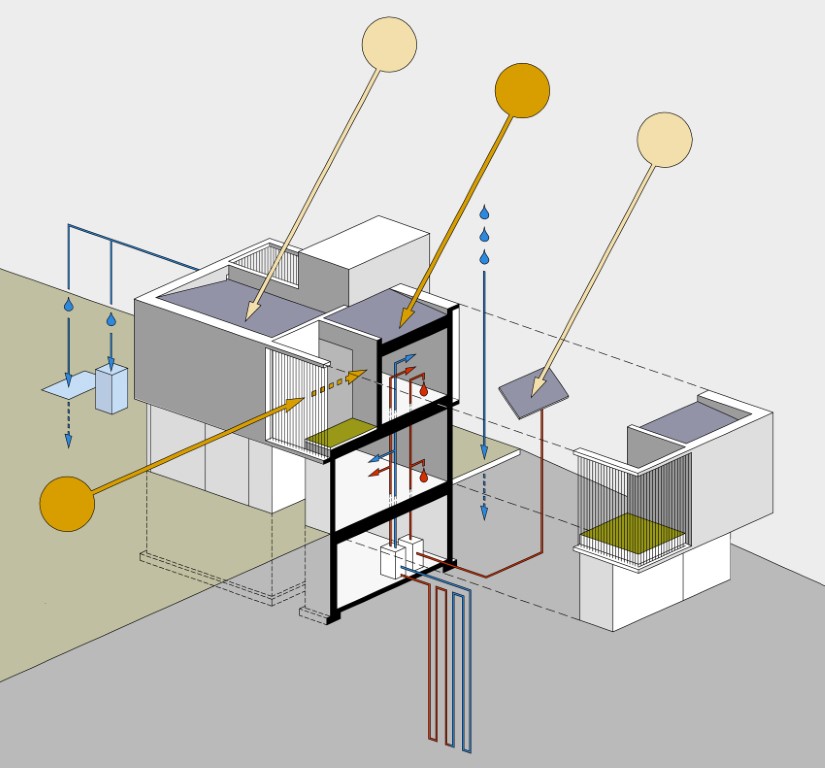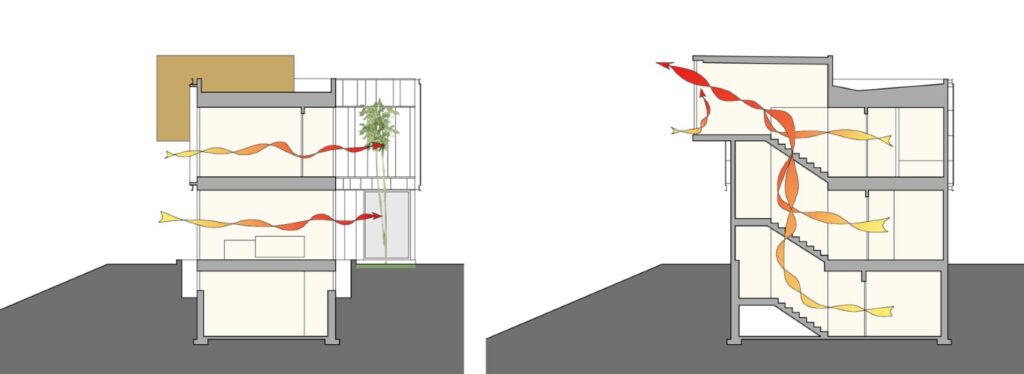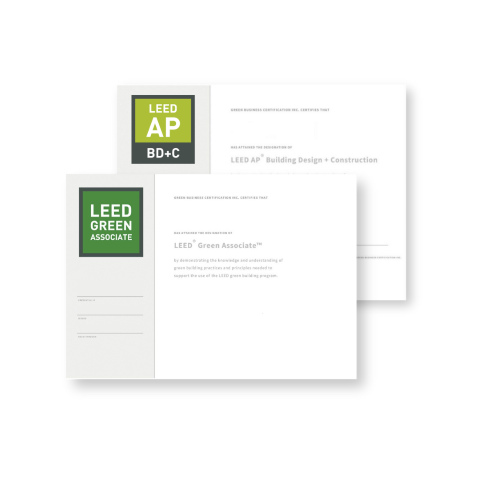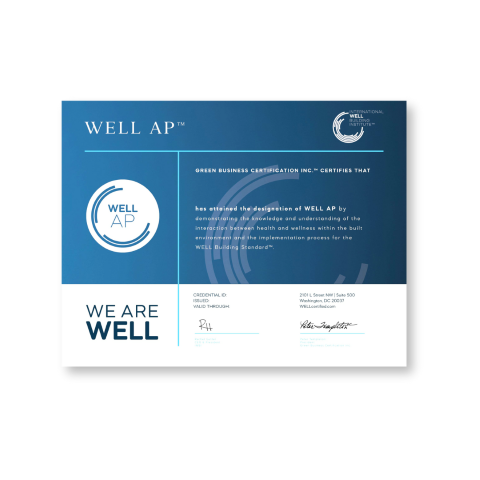Architects: Jacobsen Arquitetura
Area: 1200 m²
Country: Brazil, Bragança Paulista
Year: 2016
Text description and images are provided by the architects.
The OS House is a small infill residence in Racine, Wisconsin, a rustbelt city epitomizing the painful urban decline of Middle America’s manufacturing centers. Commissioned by a young family, the project is one of the first LEED Platinum homes in the Upper Midwest and demonstrates how a small, sustainable residence built with a moderate budget can become a confident, new urban constituent, a harbinger of change in a city suffering from decades of economic stagnation and urban disinvestment.
Volume I Envelope Located in an old downtown neighborhood, the 1,900 SF OS House occupies a narrow infill lot along the edge of Lake Michigan, completing a row of residences built over the last century. Based on massing studies testing the building’s performance in relation to site constraints, program, accessibility to sunlight, shading, stormwater management, and vegetation, the building is a simple rectangular volume that mediates between the three-story mansion to the north and the mid-century ranch to the south.
Unlike the opaque masses of the adjacent homes, the main level glazing allows for a visual connection between street and lake. Portions of the compact mass were removed to create a number of outdoor rooms – an open entry court, elevated patios accessible from the upper level, and a shaded main level terrace, all confined within the boundaries of the rectangular volume itself. The upper portion of the OS House is wrapped in a rainscreen of thin concrete panels suspended between a pair of horizontal steel channels, creating an 8” deep ventilated envelope with superior protection from the elements.
Along the edges of the outdoor rooms, the façade system transforms into a delicate scrim of thin aluminum rods, subtly defining the spatial boundaries of these spaces without obstructing any views. A series of floor-to-ceiling apertures penetrate the façade system, their bright colors an unapologetic nod to the cheerful polychrome of the neighborhood’s Victorian homes.
Organization The main entry facing the street is marked by a small courtyard, bracketed by a glazed vestibule on one side and the dining room on the other. The vestibule connects to a kitchen overlooking the open living area, generously glazed to frame expansive views of the lake and into the neighborhood.
A series of sliding glass doors provide access to a large terrace with permeable pavers, allowing the relatively compact living hall to expand to the outside during the summer. A central staircase adjacent to the one-car garage and bike storage leads to the upper level, where three bedrooms share a bathroom and have access to the rooftop patios at the building corners. The stairs terminate in a small study cantilevering over the edge of the OS House, offering stunning lake views.
Sustainability The ventilated rainscreen is an integral part the envelope, achieving a minimum R-value of 35 with the use of soy-based closed-cell foam insulation. Energy-Star rated windows with high-efficiency glazing provide a relatively high level of transparency without compromising the overall performance of the envelope. The compact form of the OS House allows for a high level of natural ventilation and reduces the need for artificial light.
The OS House is designed to operate off the grid throughout most of the year. Power is generated by photovoltaic laminates adhered directly to the roofing membrane, and by an additional, freestanding PV array; excess energy is fed back into the power grid. A deep-well geothermal system provides heating and cooling and supplements the output of the solar water heater. A re-circulating hot water system and low-flow fixtures reduce water consumption to a minimum. Stormwater is partially harvested or diverted into raingardens, where it can slowly percolate into the ground; exterior hard surfaces such as driveway, the entry path, and terrace utilize permeable pavers.
The OS House’s Sustainable Features
Design and Innovation
The majority of LEED-certified homes are built in suburbia and exurbia. While they may be “green” by USGBC standards, their very existence arguably perpetuates America’s unsustainable settlement patterns. This project exemplifies an alternative model: a small, durable, high-performance residence embedded in an established neighborhood, mending the urban fabric, taking advantage of an existing infrastructure, and incorporating sustainable design principles and systems to minimize the building’s ecological footprint and its dependency on the energy grid.
Smallness was key, for environmental and fiscal reasons. A rigorous reevaluation of the initial program allowed us to distill it to its bare essentials, eliminating space-consuming areas like walk-in closets, individual bathrooms, and oversized bedrooms. A one-car garage with bike storage was integrated into the simple volume of the OS House.
Taking advantage of the lake breeze and the site’s solar exposure, outdoor rooms were created to reduce the OS House’s depth, allowing for maximum natural cross-ventilation and daylight to wash the inside. In order to maintain a visual link between the street and Lake Michigan, the neighborhood’s greatest natural asset, a hybrid building envelope balances the desire for transparency with the need for superior thermal performance, combining the benefits of high-efficiency glazing with a super-insulated rainscreen system.
Regional / Community Design
The family’s decision to build their residence within the city of Racine, a former manufacturing center maimed by decades of economic stagnation and urban disinvestment, was based on the conviction that the country’s economic and ecological future is directly tied to the well-being of its urban cores, and that life in a tightly-knit, culturally diverse community is superior to that in bucolic isolation.
Building in the city has a lasting impact on the local economy, strengthens the neighborhood’s social fabric, and is economically and environmentally prudent because it can tap into existing infrastructural networks and resources – a sustainable alternative to the resource-intensive greenfield developments that are still the norm in America’s continuous outward sprawl.
The project occupies a narrow urban infill lot, completing the missing link within the established architectural street façade and adding density to the immediate surroundings. The site provides its occupants easy access to the heart of the city. Restaurants, local shops, public parks and the lake front are all within walking distance, and numerous other venues can be accessed by bus, with more than 80 bus stops within a half mile radius of the project site.
Land Use and Site Ecology
Situated on a vacant urban parcel, the project repairs the street edge and adds immediate density to a well-established neighborhood in this old Midwestern city, avoiding the environmental calamities unavoidable in the development of suburban greenfields or productive farmlands.
The site, a steep bluff between the edge of the city and Lake Michigan and partially filled with old debris, required an extensive geotechnical analysis to understand the sites’ drainage characteristics and ensure its long-term stability. The OS House was located on the upper plateau of the lot, well above the 100 year flood plane, where it minimizes its impact on the site’s topographic and ecological characteristics. Limiting construction to the plateau also simplified the construction process, providing construction equipment access to all sides of the house without altering the slope.
The building is positioned next to a 100 year-old maple tree, its majestic crown shading the west side of the OS House from the summer’s late-afternoon sun. Prairie grasses replaced existing invasive species to stabilize the slope, complimented by drought-resistant turf and native bushes around the OS House. All hard surfaces, including driveway and terrace, are permeable to allow stormwater to percolate into the ground.
Bioclimatic Design
The local climate, with its very cold winters and hot, humid summers, required a careful mix of active and passive design strategies to ensure proper interior conditioning. The structure is elongated along the north-south axis to take advantage of the cool eastern lake breezes during the summer, and high-performance low-E, argon-filled operating windows in all rooms provide cross-ventilation throughout the OS House. A centrally located staircase functions as a thermal chimney, allowing warmer air on the main level to escape through operable windows in the upper observatory.
The large southern overhang minimizes solar heat gains in the summer while harnessing the sun’s power in the winter. Likewise, the foliage of the old maple tree on Main Street serves as a natural umbrella for the OS House. The north façade, exposed to brutal northern winter winds, was kept windowless to eliminate the possibility of air leakage. The building volume is wrapped in an 8” deep rainscreen system designed to reflect solar radiation and allow moisture to escape with the flow of air behind the suspended concrete façade panels. As a result, the underlying thermal envelope is protected from direct solar exposure and moisture, directly improving the relative comfort zone of the occupants inside.
Light and Air
Daylighting and natural ventilation played paramount roles in the design of the OS House. Windows were precisely sized and located so that daylight penetrates deep into all parts of the house, virtually eliminating the need for artificial lighting throughout the day, even when it is cloudy. The main level, where the majority of common activities take place, is generously glazed to enhance the visual connectivity between inside and outside, while the fenestration on the upper level, where the rooms are private, is more restrained.
The combination of operable windows and shallow building volume allows for a high degree of natural cross-ventilation. In the winter months, when natural cross-ventilation is impractical, the house is mechanically ventilated utilizing a dedicated outdoor air supply system that, in conjunction with a heat recovery system, provides fresh air to the occupants. In addition, only low-VOC and VOC-free paints and cabinetry were used, minimizing off-gassing and toxic air pollutants inside the house. The garage is mechanically exhausted and its walls and ceiling completely sealed to prevent contaminants from entering the OS House.
Water Cycle
It was important to maintain a completely permeable site after construction to avoid further straining of the city’s sewer system, which has been forced in the past during heavy storms to bypass untreated water and sewage directly into Lake Michigan. The building’s roof feeds about 65% of rainwater into a designated groundwater percolation area via rain chains and drainage tiles; the remaining rainwater is directed into two large rain barrels, where the water is stored and used for incidental maintenance projects and a small vegetable garden. All landscaping, selected and placed strategically to act as permanent erosion control, is native and drought tolerant, requiring essentially no irrigation after taking root.
Inside, the house features a compact structured plumbing system with low-flow fixtures throughout and an on-demand hot water circulating pump, significantly reducing water consumption. The family also decided to forgo a dishwasher and selected the most water-efficient Energy Star-rated washing machine available at the time.
Energy Flows and Energy Future
Heating and cooling is provided by a geothermal ground-source heat pump with a vertical loop system. The envelope of the house is super-insulated with an agricultural based closed cell expanding foam insulation, yielding R-values of 34 and 53 in walls and roofs, respectively. Innovative wood framing techniques were deployed, including two-stud corners that avoid the fully-blocked “cold” corner detail typically used in residential construction, and wall studs at 24” on center instead of 16”, which decreases thermal bridging and increases the insulated surface area.
About 70% of the electric power consumed in the OS House, which is equipped with fluorescent and LED fixtures throughout, is generated by a 4.2kw photovoltaic system, utilizing PV laminates adhered to the roofing membranes as well as a free-standing array. In the summer, excess power from the PV system is purchased at a premium by the utility company and fed back into the grid. As technology advances and prices for photovoltaics decrease, additional arrays can be installed to eventually achieve complete energy independence. Hot water is generated by a solar hot-water panel that preheats the water, backed up, as necessary, by a tankless hot-water heater. Insulated pipes and an on-demand pump efficiently distribute the hot water.
Materials and Construction
Materials were carefully selected based on a number of criteria, including durability and low maintenance, toxicity, and environmental characteristics (sustainable, recycled, rapidly renewable). Preference was given to materials that were locally or regionally sourced and manufactured, including the rainscreen panels, windows, lumber, tiles, plumbing fixtures, and pavers.
The super-insulated building envelope, wrapped in a high-performance breathable membrane, is clad in materials resistant to rot and decay and employs rainscreen technology designed to continuously ventilate the façade. Highly detailed framing plans based on innovative framing techniques, including the spacing of studs and open-web joists at 24” on center, two-stud corners, and ladder-style blocking, reduced the amount of lumber by 30%, compared to conventional construction standards.
The ‘right-sizing” of all framing members ensured that lumber waste was limited to less than 10%. At the end, near zero construction waste was achieved through clean wood recycling and a diversion-focused waste hauler. Interior materials include sustainable bamboo flooring, locally fabricated casework with no added urea-formaldehyde and FSC certified engineered wood veneers, domestically-made wall and floor tiles, and VOC-free or low-VOC finishes throughout.
Long Life, Loose Fit
The OS House is built around a palette of sustainable and durable materials to make this a “house for life,” featuring an envelope that is designed to endure the continuous onslaught of the Midwest’s severe weather conditions and extreme temperature fluctuations. The structure itself was engineered to the stricter standards of the commercial building code in anticipation of increasingly violent storms. The open rainscreen system allows the envelope to breathe, thus significantly reducing the risk for mold or mildew growth. Inside, paperless gypsum board was used to further inhibit mold growth, and bath and kitchen areas have local exhaust systems to remove damaging moisture to the exterior.
Interior materials were specified to last, including porcelain tiles and solid bamboo flooring, which can be refinished numerous times. Windows were installed in the basement, which is fully insulated and conditioned but is currently used for storage only, to allow for the build-out of an additional bedroom in the future. Likewise, the building’s outdoor rooms can be enclosed in the future for additional space without altering the footprint of the house or impacting the site.
VIEW GALLERY
