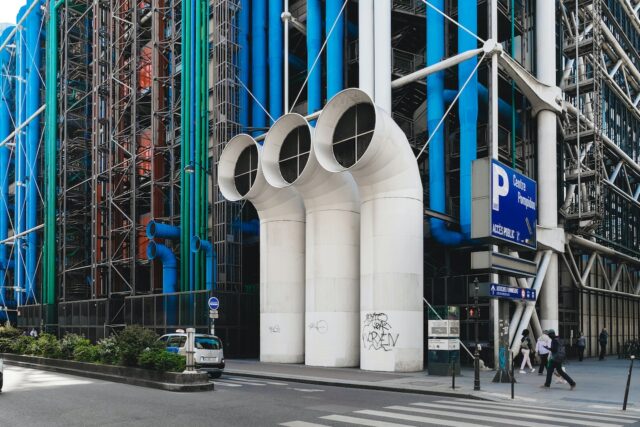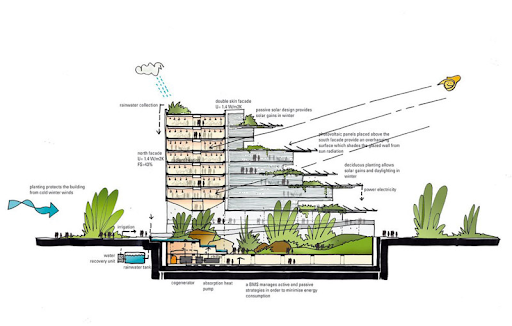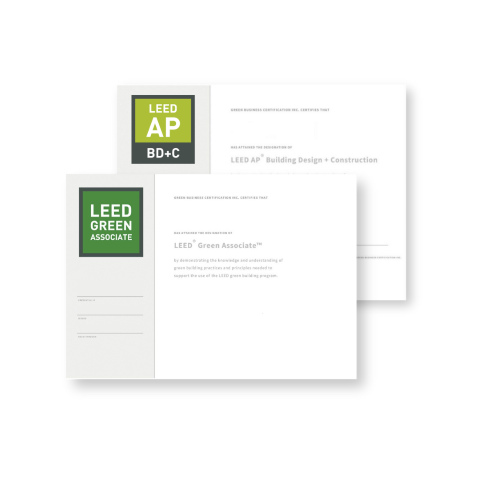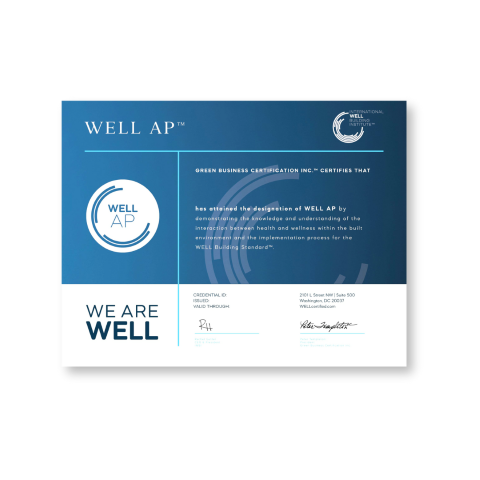The closest ally of the built environment is its unbuilt counterpart- nature.
By seeking guidance from the natural topography, vegetation, climate, and socio-cultural fabric of a site; architects can create passive design architecture that are true to their context. However, with the growing demand for housing and other infrastructure, the correlation between a building and its surroundings is losing relevance. In fact, excessive concretization and land encroachment in cities are further contributing to the depletion of the natural environment, thereby impacting human health. Therefore, it is essential for architects to explore passive design strategies, passive design architecture that have minimal impact on the environment.
What are Passive Design Strategies?
Passive design strategies encompass a set of sustainable architecture techniques that harness natural resources to optimise a building’s performance, comfort, and energy efficiency. Unlike active design systems that rely on mechanical interventions, passive strategies in architecture leverage the inherent features of a site to regulate the heating, cooling, light, and ventilation within a building. Elements such as sunlight, wind patterns, thermal mass, availability of local materials, and geology play a significant role in determining the passive strategies for a project.
Statistics Establishing the Significance of Passive Design Strategies
The table below showcase how passive building design techniques in architecture are gaining more prevalence in the modern world.
| A 2020 survey by the AIA reports that 79% of architects (97% among Millennials) want to specify more sustainable products and materials than they do today. | A research by World Green Building Trends states that the percentage of firms expecting to have more than 60% of their projects certified as green nearly doubled from 2018 to 2021. | The U.S. Green Building Council (USGBC) reported that LEED-certified buildings in the United States alone were saving more than $1.2 billion in energy costs annually. |
The numbers mentioned above signify the growing demand for sustainable design strategies in every aspect of the design and build process. Today, more and more architecture firms are vying for passive building design and green building certifications for their projects from esteemed organizations such as USGBC, LEED, and GRIHA. In the long run, this will help in the creation of sustainable neighbourhoods that provide a healthy and fulfilling quality of life.
8 Highly Beneficial Passive Design Strategies in Architecture
Passive building design strategies must become an integral part of the design process, enabling the development of sustainable built spaces. Here are the top passive building design architecture techniques that every designer must know about.
1. Strategic Building Orientation
The orientation of a building in alignment with the sun’s trajectory helps in regulating the amount of light and heat that enters the structure. A well-calculated building arrangement maximizes solar exposure during the colder months, inviting warming sunlight into the interiors, which is one of the easiest and cost effective passive building design strategies. Likewise, it can also minimize the exposure to sun during summer, mitigating excessive heat ingress. Through this meticulous positioning, architects create a built environment that self-regulates, significantly reducing the need for energy-intensive heating and cooling systems. Being one of the most an energy efficient design strategies.
2. Thermal Insulation
A robust thermal envelope employs advanced insulation materials and techniques that act as an impermeable barrier against thermal exchange. As one of the most popular passive design strategies, this envelope can be introduced in the form of a perforated facade or simply mindful material selection for the external wall. By minimising heat transfer between indoor and outdoor spaces, the thermal envelope maintains a consistent temperature gradient within the building. This translates to reduced energy consumption as well as a cosy, inviting interior that shields occupants from the extremes of weather.
3. Natural Daylighting and Ventilation
Well-placed windows, vents, skylights, light wells, and openings facilitate the unobstructed flow of fresh air within a building. This harmonious exchange not only ensures superior indoor air quality but also reduces reliance on mechanical ventilation systems. It contributes to lower energy consumption and an enhanced connection to nature, which are great energy efficient design strategies in architecture. Additionally, it also helps in illuminating indoors, significantly diminishing the need for artificial lighting during daylight hours. This results in an optimized passive sustainable design energy savings feature and fosters a visually inviting atmosphere.
Read: 4 Magnificent Advantages of Daylighting in Your Building
4. Shading and Solar Control
The interplay between light and shadow takes centre stage in passive solar design strategy. Strategically placed architectural elements like overhangs, louvres, external shading devices, and even landscaping help intercept and manage the sun’s rays. By preventing direct sunlight from infiltrating interiors, these elements abate excessive solar heat gain, maintaining a comfortable indoor climate. The play of projections and depressions also adds to the aesthetics of the building facade.
A house that is heated by passive solar design does so in an efficient and environmentally friendly manner since it makes use of the sun’s naturally existing energy. You may end up with a house that is more cost-effective to run while also being more pleasant, passive cooling architecture, better for your health, and using less energy if you make use of natural ventilation and materials.
Understanding the Basics of Passive Solar Design
Understanding sustainable design strategies that govern the way in which your house takes in energy from the sun is necessary for the implementation of passive solar architecture. Using this information, one can identify the optimal location for windows, as well as which materials should be utilized for insulation and glazing. Solar energy is also impacted by elements such as angle and orientation, and it is essential to have a solid understanding of passive architecture and how these many components interact with one other in order to apply passive solar design in the most effective manner.

Assessing Your Property’s Solar Potential
The first thing you need to do in order to put passive solar design into action is to examine and get an understanding of both your current house and its location. Consider the direction of the building, as well as any windows or other openings that might influence the flow of air or the amount of sunlight that enters the structure. In addition, you should think about the site’s line of sight view, the shade that might be caused by trees or other buildings on the land, the predominant winds, and the geography. To determine which passive solar solutions are most suitable for your needs, all of these factors will be taken into consideration.
Choosing Appropriate Materials and Techniques
When it comes to passive solar design, materials and procedures are key. You will need to choose materials that are well-insulated, tightly fitting, and certified by Energy Star or other building ratings systems if you want to achieve the highest possible level of efficiency and get the most out of the energy that is used in your house. A reduction in energy loss and an improvement in energy efficiency may also be accomplished by the implementation of passive techniques in architecture practices such as the use of natural ventilation, double-paned windows, and insulating wraps on pipes.

Incorporating Passive Cooling Architecture
To cut down on the quantity of heat that enters your house during the warmer months in particular areas, passive cooling architecture is essential. Surface treatments, such as reflective roofs, the installation of awnings or other shade structures over windows, and the provision of adequate ventilation around window frames are all included in this category. You might also take use of wall-mounted fans that are linked to an external weather station and turn on automatically when the outside temperature reaches a certain threshold. By using these strategies, it will be feasible for your house to naturally cool itself with just a minimum dependence on air conditioners or other equipment that need a significant amount of energy.
Creating an Efficient Monitoring System
You will need an effective monitoring system in order to get the most out of your passive solar design and make the most of the savings in energy that you will get. This should contain a method to monitor things like the thermal performance, energy consumption, and indoor air quality of the building. You will get insight into precisely how energy is being used in your house via the use of a monitoring system, which will allow you to make modifications and enhancements where they are needed. You won’t be able to make the most of the potential of your passive solar design if you don’t have an efficient monitoring system.
5. Green Surfaces
Popular design strategies that incorporates vegetation like green roofs and green walls are living elements that infuse structures with vibrant vegetation, offering a myriad of passive building design benefits. Green roofs provide thermal insulation, reducing heat absorption and mitigating urban heat islands. Moreover, they manage stormwater runoff, reducing strain on drainage systems. Additionally, living walls contribute to improved indoor air quality while adding a touch of natural elegance. Through these living design elements, passive design strategies forge a profound connection between the built environment and the surrounding ecosystem.
6. Waterbody
The inclusion of a waterbody within a building’s design introduces a dynamic element that significantly influences the microclimate of a building. Whether it’s a pond or pool, waterbodies serve as natural coolants, particularly in hot and arid climates. They help in evaporative cooling, a process where water molecules absorb heat from the surrounding air and evaporate, lowering the ambient temperature. As air passes over the water surface, it absorbs moisture and becomes cooler before entering the building. As one of the key passive design strategies, incorporating a waterbody makes the indoor more comfortable for occupants.
7. Use of Local Materials
The strategic utilization of locally sourced materials is one of the fundamental passive design strategies with far-reaching impacts. Regional materials is a great architectural strategy example used in our projects. Local materials are those readily available within the region where the building is situated. Incorporating these materials not only reduces the carbon footprint associated with transportation but also fosters a deeper connection between the built environment and the surrounding community. By using local materials, architects tap into the inherent advantages of these materials, such as their ability to respond to local climate conditions.
8. Cool Roofs
Cool roofs is one of the most compelling passive design strategies that holds immense potential to transform conventional rooftops into energy-efficient surfaces. The central idea of cool roofs is based on utilizing roofing materials and coatings with high solar reflectance and thermal emittance. This minimizes the absorption of solar radiation and effectively radiate heat back into the atmosphere. It significantly reduces the rooftop’s temperature, mitigating the urban heat island effect and lowering the overall cooling demand of a building.
How Do Passive Design Techniques Help Building Design?
Passive design strategies in architecture primarily help in reducing the carbon footprint of building construction and infrastructure activities. Let’s have a look at how these design strategies prove beneficial for building design.
Energy Efficiency
By thoughtfully positioning windows, optimising insulation, and careful material selection, buildings can naturally regulate indoor temperatures. This translates to reduced dependency on mechanical heating and ventilation systems, resulting in significant energy savings; contributing to a lighter environmental footprint.
User Comfort
Making provision for adequate daylight not only fosters a visually pleasing atmosphere but also nurtures the occupants’ well-being by regulating circadian rhythms and reducing eyestrain. In addition, proper ventilation channels fresh air, purifying indoor environments and enhancing the overall comfort of inhabitants.
Low Environmental Impact
By harmonising with their surroundings, passive building design strategies minimise the ecological impact of construction and operation. Reduced energy consumption and reliance on non-renewable resources contribute to lower greenhouse gas emissions.
Longevity and Flexibility
Passive design strategies equip buildings with inherent resilience to changing environmental conditions. Their adaptability allows structures to naturally respond to seasonal variations and climate fluctuations.
Cost-Saving
By diminishing the necessity for mechanical systems, passive design strategies hold the potential to decrease the initial construction expenses and operational building costs. This results in enhanced accessibility and affordability of sustainable buildings.
Read: The Rise of Green Buildings: How Sustainable Construction is Impacting the Real Estate Industry?
Useful Passive Design Strategies for 4 Climate Zones Around the World
Passive strategies vary depending on the specific climate zone in which a building is located. These strategies are tailored to optimise energy efficiency and occupant comfort based on the prevailing weather conditions. Mentioned below are key passive strategies in architecture for different climate zones.
4 Passive Design Strategies for Hot and Arid Climate
- Use high thermal mass materials like adobe to strategically absorb and release heat.
- Incorporate overhangs to protect windows from direct sunlight and reduce heat gain.
- Create cross-ventilation pathways to allow cool breezes to flow through the building.
- Design courtyards or atriums to provide shade, ventilation, and a cooler microclimate.
4 Passive Design Strategies for Hot and Humid Climate
- Raise buildings on stilts or piers to reduce humidity and prevent flooding.
- Design for natural ventilation by using operable windows, vents, and louvred openings.
- Incorporate high ceilings to encourage heat stratification and enhance air circulation.
- Choose reflective and light-coloured materials for roofs and walls to minimise heat gain.
4 Passive Design Strategies for Cold Climate
- Align buildings to capture maximum sunlight during winter.
- Employ high levels of insulation in walls, roofs, and floors to minimise heat loss.
- Ensure tight building envelopes to prevent drafts and heat leakage.
- Use triple-glazed windows to reduce heat transfer and improve thermal performance.
4 Passive Design Strategies for Temperate Climate
- Orient buildings to maximise southern exposure for solar heating in colder months.
- Optimise insulation levels to retain warmth during winter and cool in summer.
- Plant deciduous trees to provide shade in summer and allow sunlight in winter.
- Use materials with moderate thermal mass to stabilise indoor temperatures
In Conclusion
As the world deals with the pressing issue of climate change and global warming, it has become essential for architects to be more mindful of how their building designs impact the environment. By using passive design strategies, they can create buildings that enhance comfort, conserve energy, and nurture well-being.
To achieve this, professionals must make an effort to learn sustainable design concepts. For this purpose, being a part of relevant peer groups, attending conferences, and enrolling in courses or workshops can be highly beneficial.
If you are interested to learn more about sustainable design and make it your forte, here is a program you must check out: Learn How to Become a LEED Green Associate in 2 weeks.





