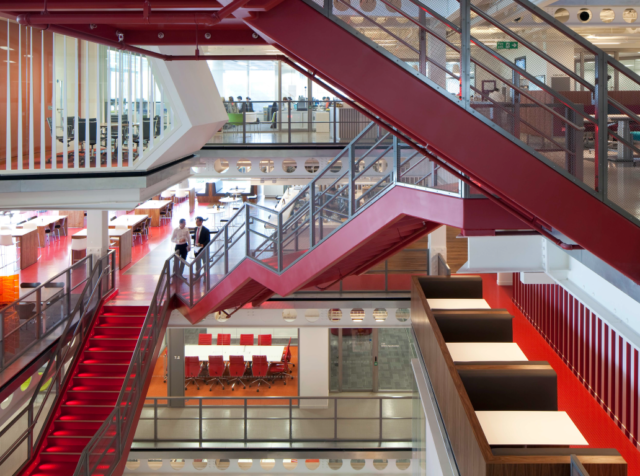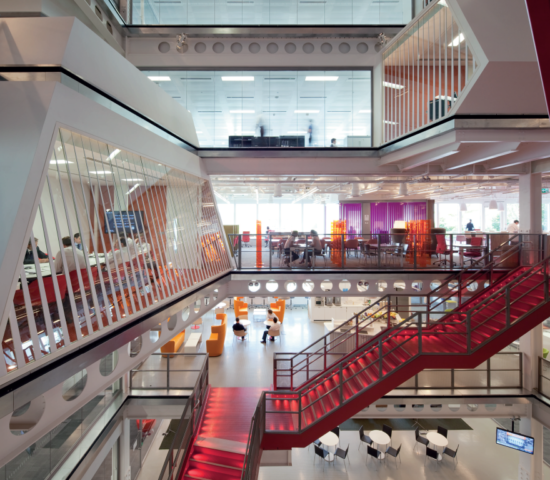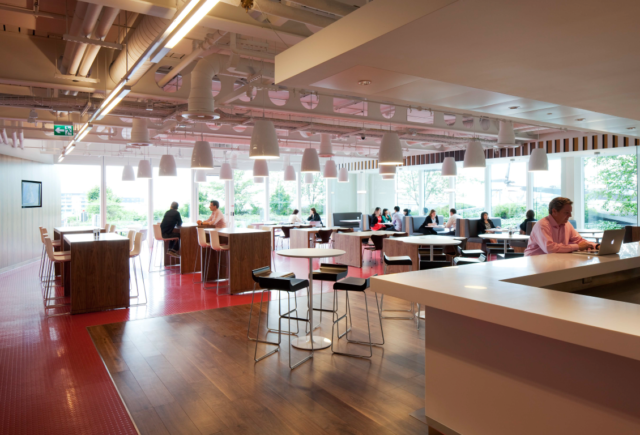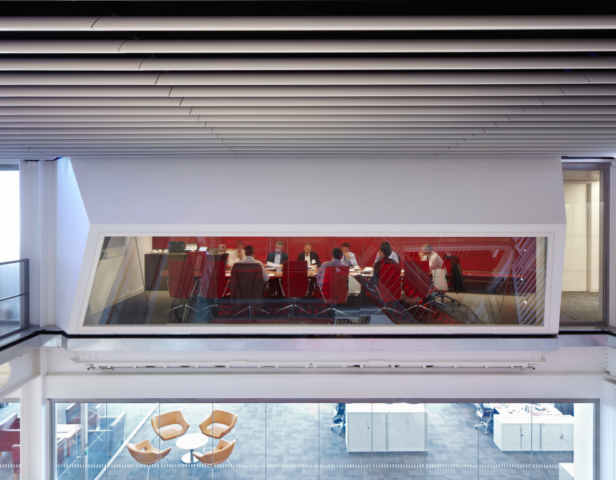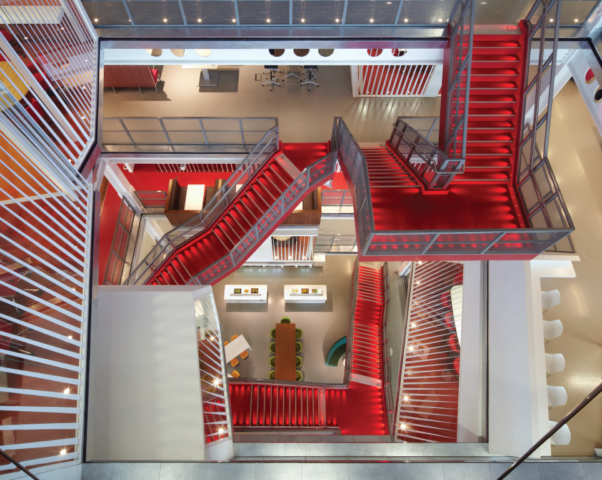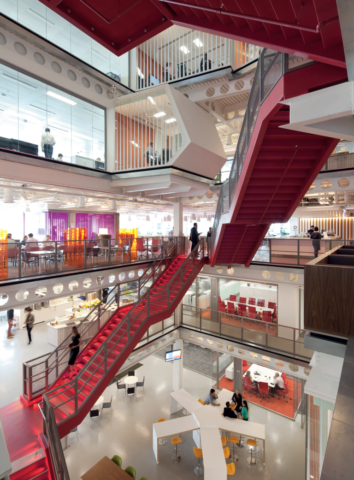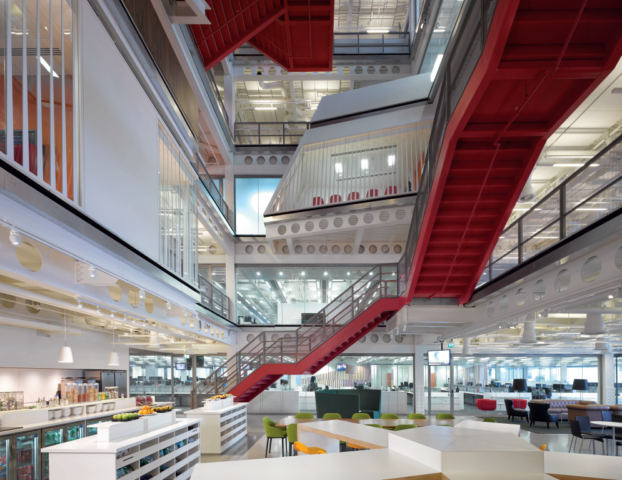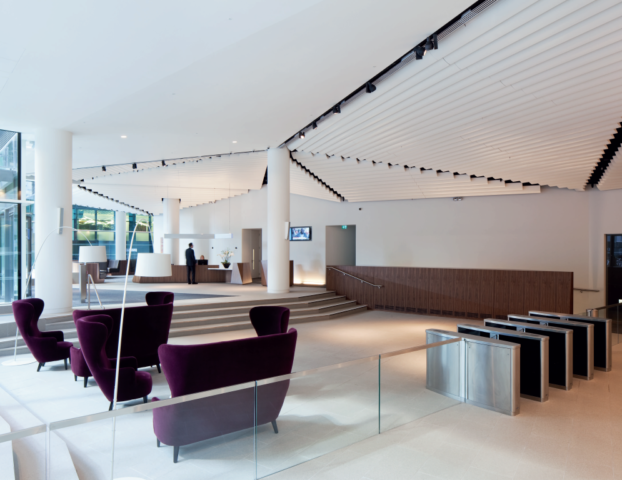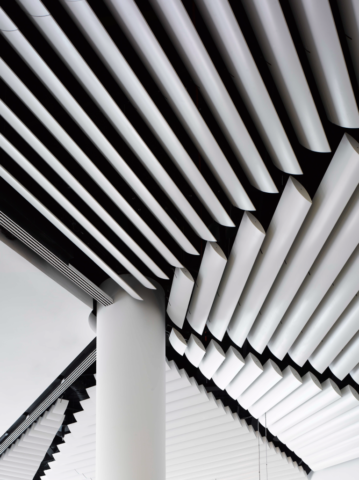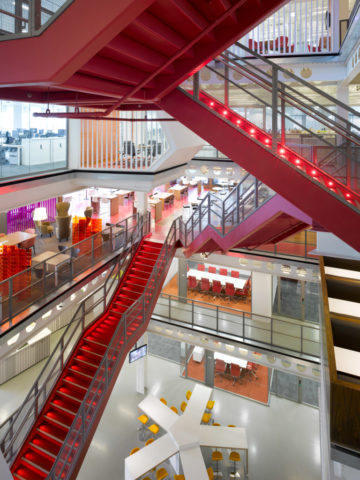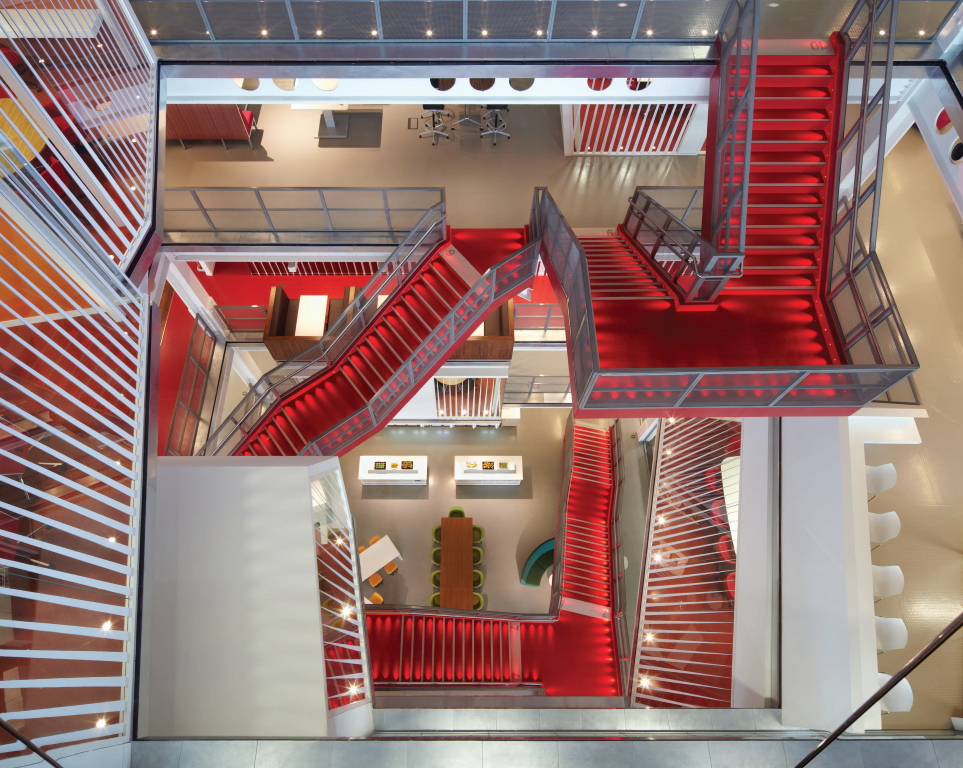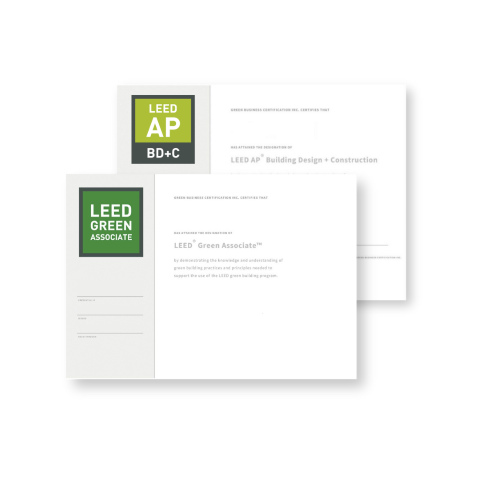Architects: Clive Wilkinson Architects
Area: 20,207 m²
Country: Ropemaker Place, London
Year: 2011
Text description and images are provided by the architects.
Clive Wilkinson Architects (CWa) along with Executive Architect Pringle Brandon designed Macquarie’s 216,000SF Ropemaker Place to be a model for a new transparency in banking services, taking a radical approach to unify its separate divisions within its new London headquarters.
To break down the traditional silos between business groups, CWa devised a dramatic atrium connection to create a kind of vertical village in the building, animated with shared functions and a central café space. This entailed gutting the existing structure and re-using steel beams to form the atrium space and its cantilevered pods. Planned along desire lines connecting the different functions, a new continuous staircase traverses the Atrium and has become the visible banner of connectivity. Destinations around the atrium are a mixture of ‘meeting tree’ rooms, staff kitchens on every floor, open work areas, Level 11 Guest Relations facilities and amenity spaces like the Level 8 Café, and the garden terrace.
Several sustainable initiatives are achieved with the build out, including significant decreases in energy consumption, waste and elevator usage, and net carbon footprint reduction in line with BREAAM Excellent and LEED Platinum rating. Structural beams cut out of the Atrium were reused to create bridges and cantilevered pods.
Engineered cellular space reduces churn costs, and a computer-controlled daylight harvesting system with LED lighting provides significant energy savings. Furthermore, an emphasis on foot traffic using the Atrium staircase has cut elevator usage by 75% while promoting employee health. Macquarie’s fit out achieved a BREEAM rating of Excellent, with a score of 70.93%. This score was achieved through measures including the specification of internal walls and floor coverings with A+ or A ratings in the Green Guide to Specification; comprehensive sub metering of energy and water supplies; installation of changing and shower facilities for cyclists and the specification of low water use WCs, urinals and taps.
In addition, the fit-out works were undertaken to a very high standard of environmental performance and waste generation to landfill was minimized to well below best practice levels through waste minimization, re-use and recycling. 91% of the waste generated on site was diverted from landfill and sorted into appropriate waste streams prior to recycling. The trading rooms have innovative building services solutions. These include a unique cooling system using chilled beams and water-cooled desks. The passive custom designed chilled beams avoid drafts and lighting glare, reduce energy costs and provide more fresh content to the conditioned air.
