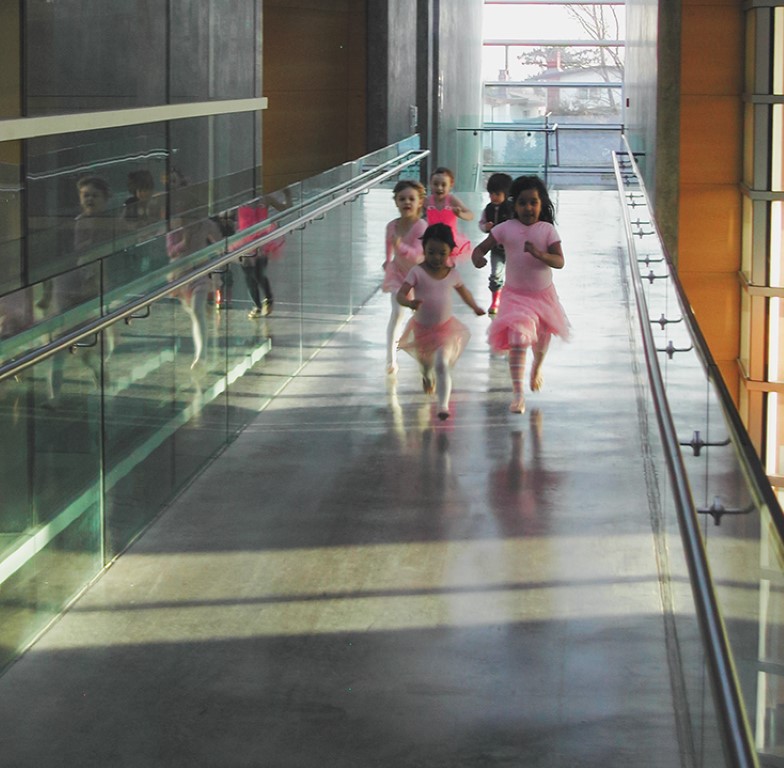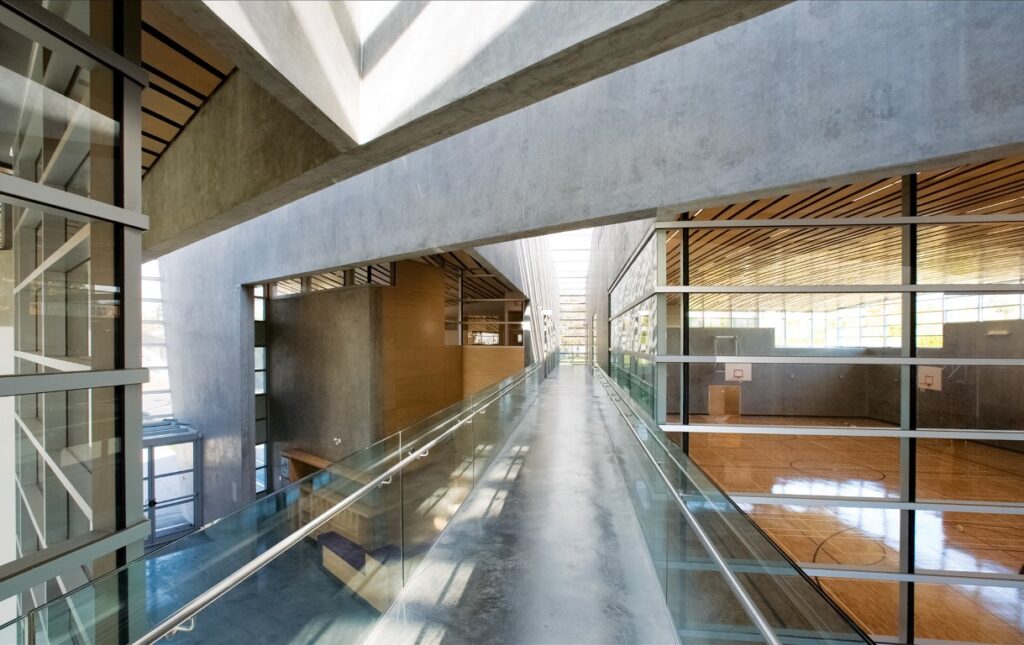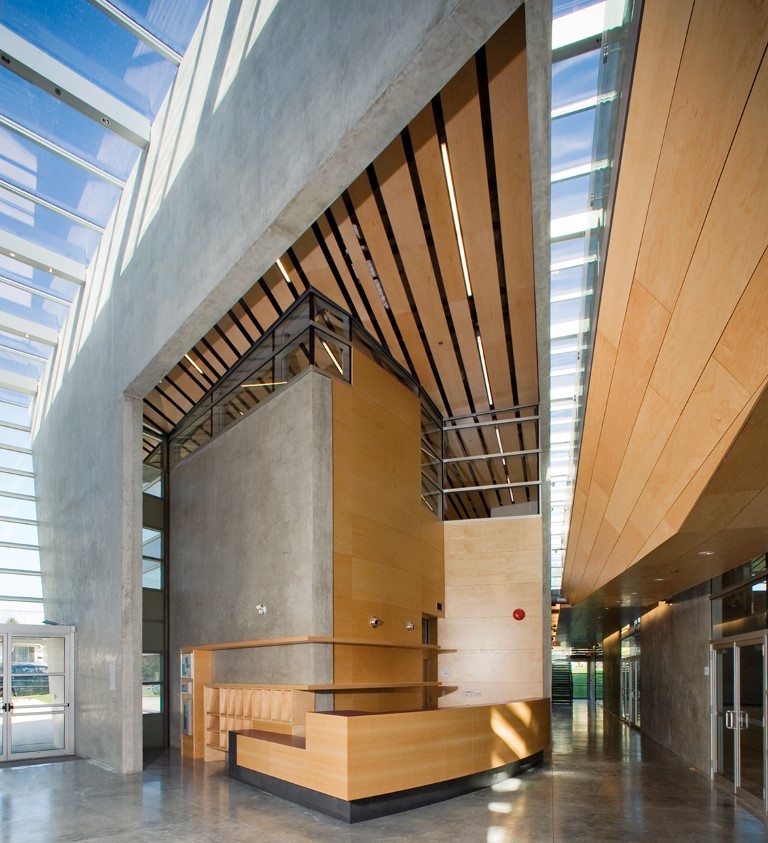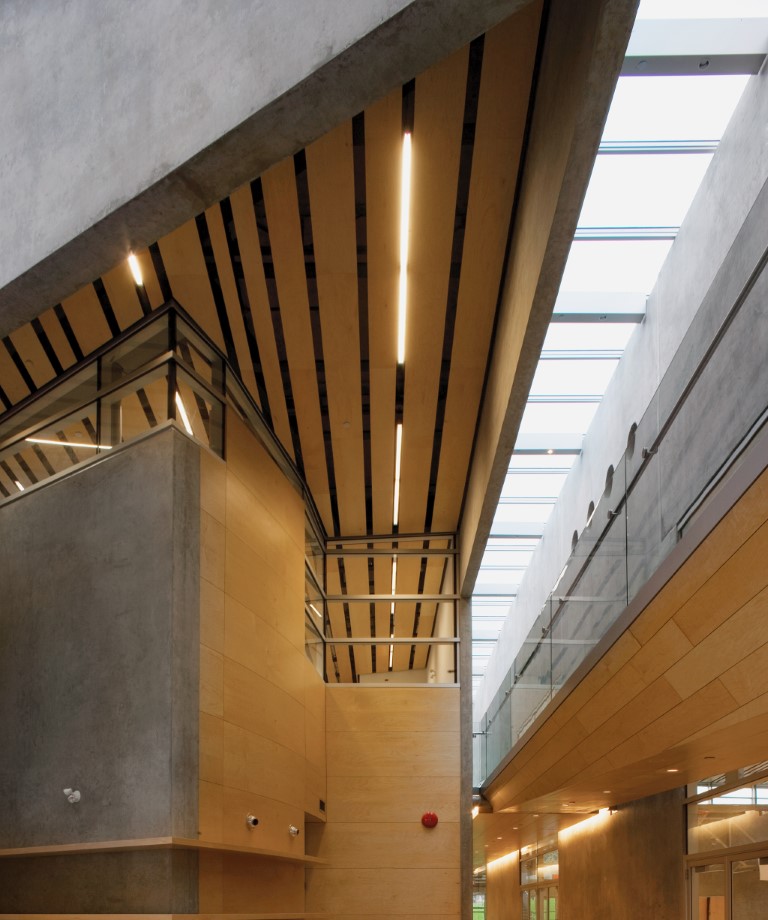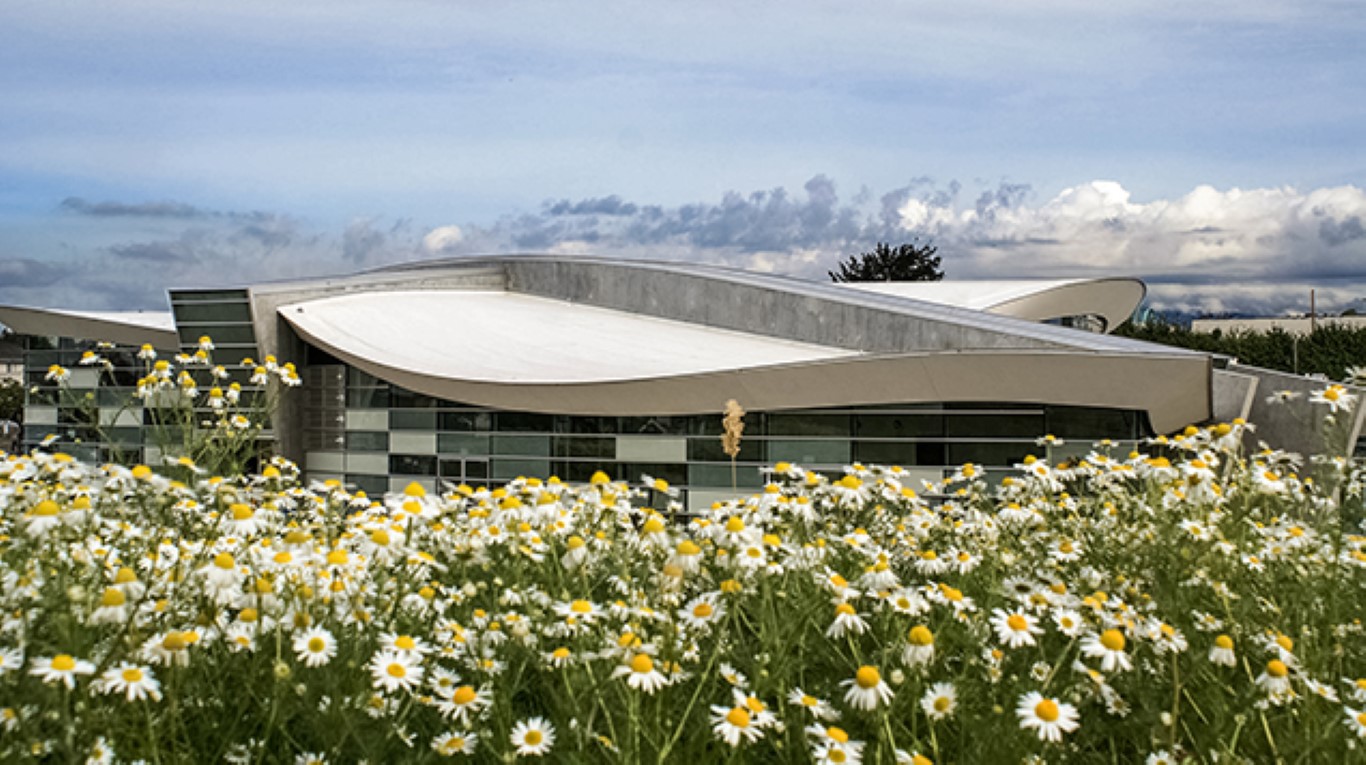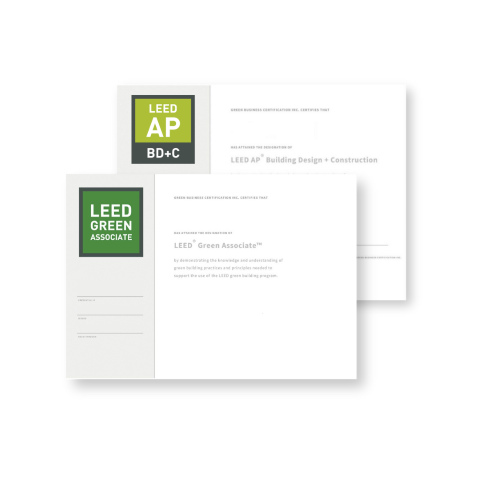Architects: Revery Architecture
Area: 30,000 f2
Country: Canada
Year: 2007
Photographs: Nic Lehoux
Text description and images are provided by the architects.
With its strong formal presence and engaging social spaces, the LEED Gold Certified Sunset Community Centre (SCC) inspires and anchors its South Vancouver community. Conceived as a link between nature and the vibrant multicultural neighbourhood around it, this elegant and transparent building is carefully sited on a major thoroughfare, giving it a strong visible presence and making it easily accessible to the local community. Shortly after opening, membership at the SCC grew by 40%—a measure of the extraordinary community support and pride in the building.
The SCC houses a preschool, gymnasium, exercise rooms, and large flexible (and re-sizeable) multipurpose spaces for cultural festivities, art/dance/music classes, and for group events of various sizes, making this contemporary recreation centre a popular venue for the area’s residents. Public engagement sessions helped shape the building’s program, including its main hall, purposefully designed to accommodate large wedding events common in various cultures that have significant representation in the local community.
Program components at this award-winning facility achieve a distinct formal identity through five separate but harmonious undulating, leaf-like roof forms reflective of the adjacent plant nursery. The building curves are carried into the interior, where wood ceilings rise and fall to shape the major program areas, creating a strong connection to the exterior landscape. This sense of play was achieved through the creative use of three basic and economical building features: tilt-up concrete panels, an open-web, steel-joist roof system, and a glazed curtain wall system. Furthermore, all of the earth excavated during construction was reused on site to create a series of large, rolling, grassy berms that form a natural outdoor amphitheatre perfect for large summer events and festivals.
Sunset Community Centre integrates a number of sustainable strategies into its award-winning design. The sculptural, eye-catching roof is covered in a low-albedo coating to minimize solar gain and heat island effects. The entire roof system also acts as a collector of stormwater—the water is then stored in a retention pond and redistributed throughout the site for irrigation. An innovative curtain wall consisting of clear, fritted, and opaque high-efficiency glazing allows for both generous views and daylight as well as privacy and shading where programmatically required.
Interior glazing is similarly used to create a sense of connection between various program areas and circulation spines. Radiant heating and cooling supplied by a geothermal system is integrated into the elemental concrete floors, significantly reducing the building’s energy consumption.
VIEW GALLERY
