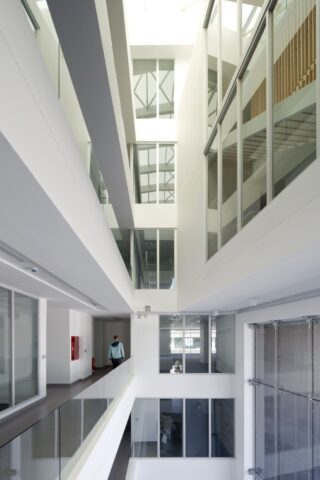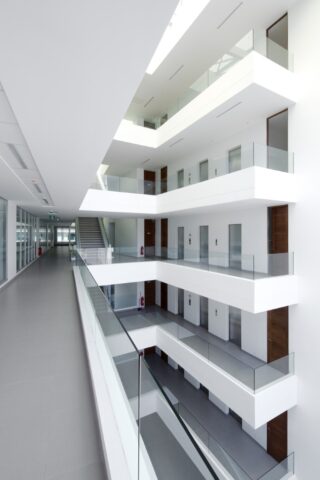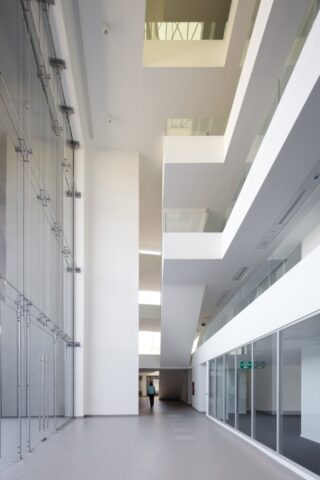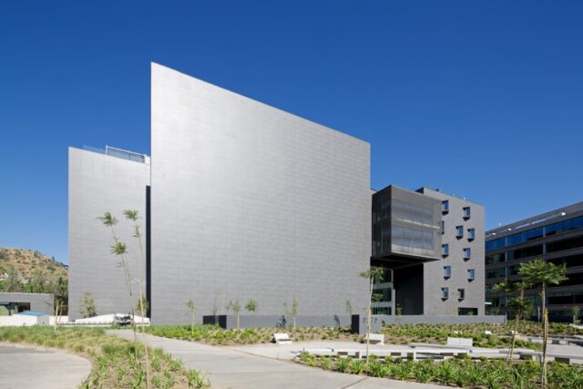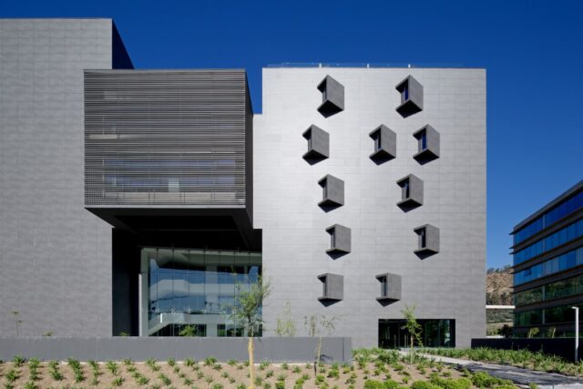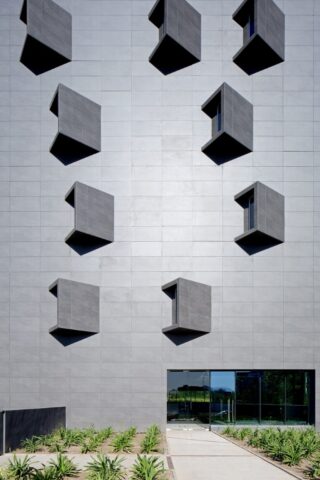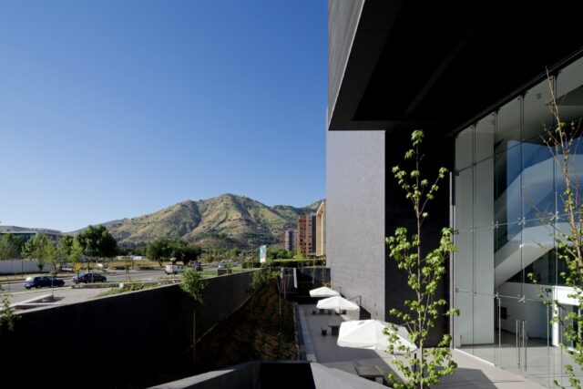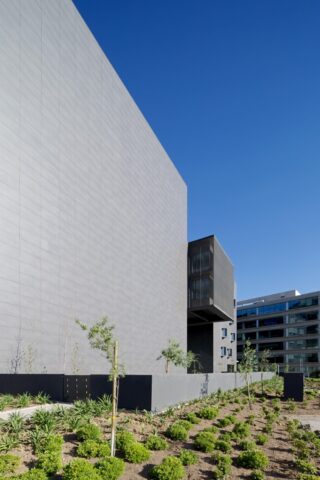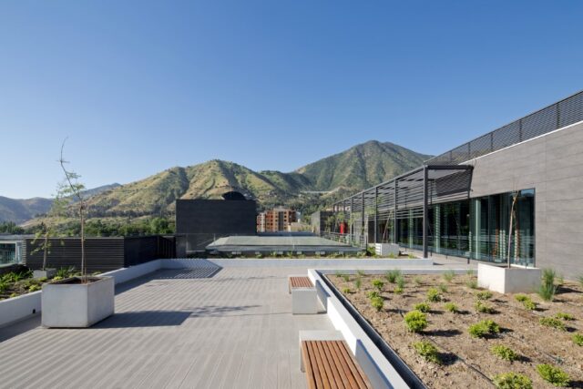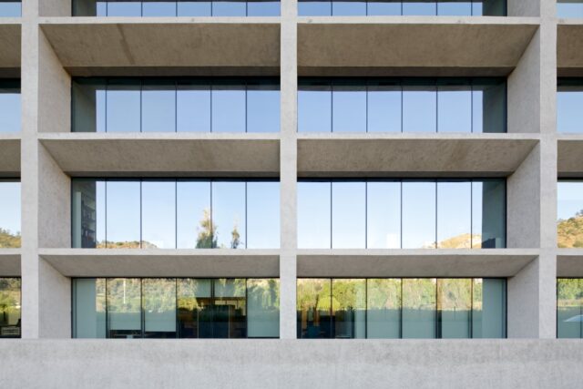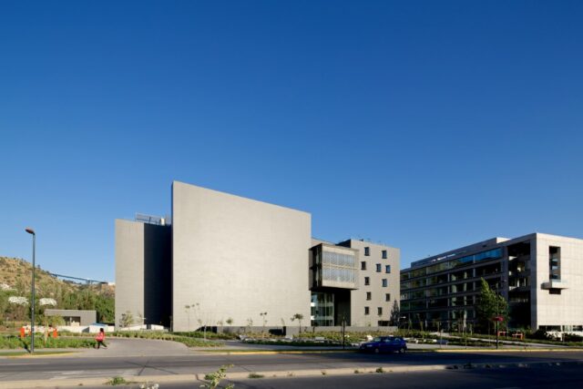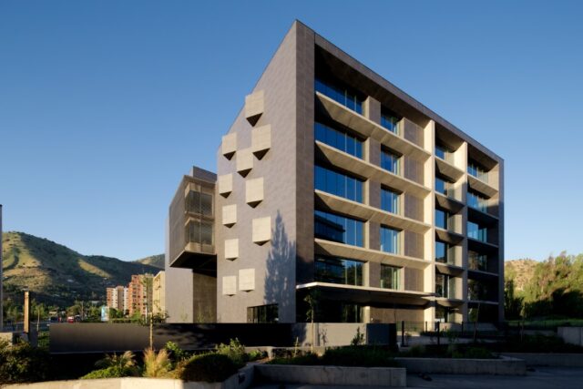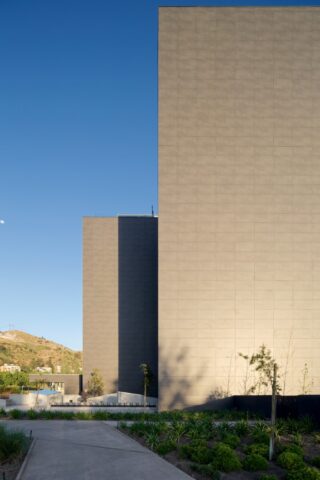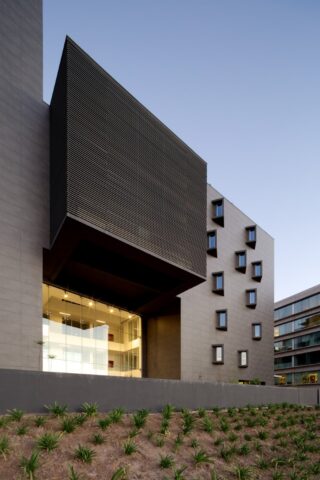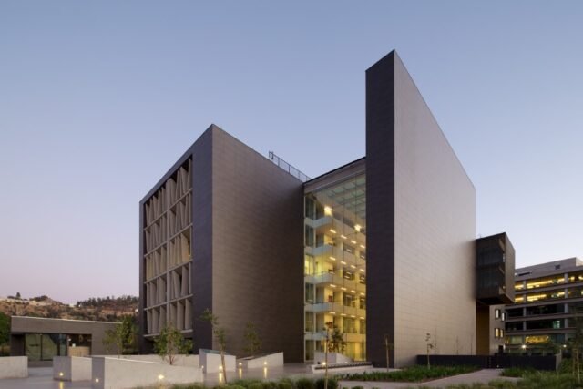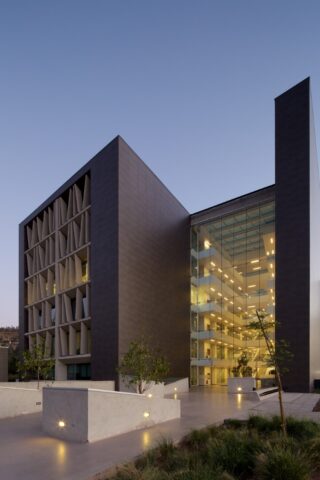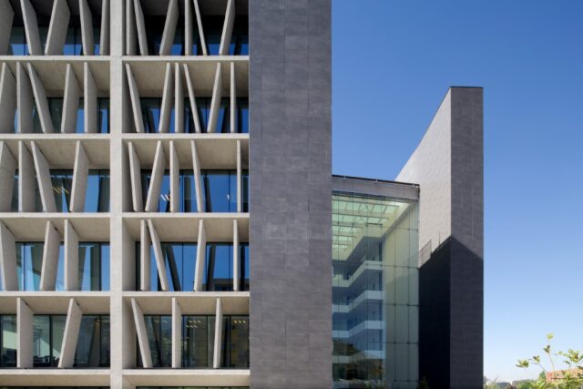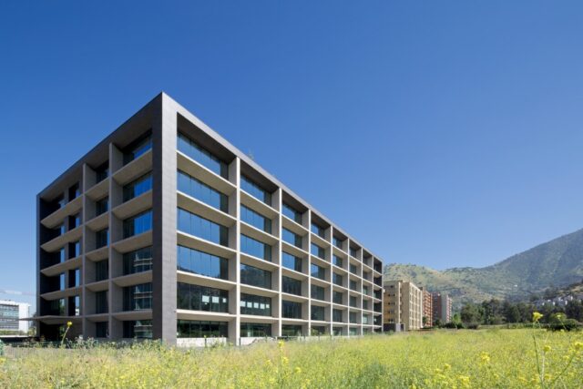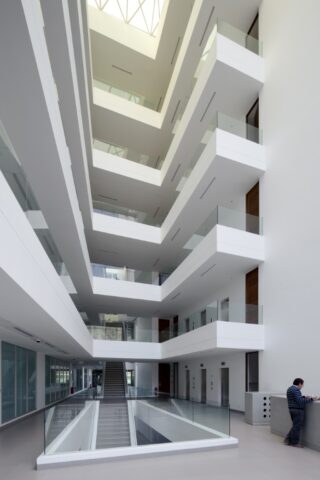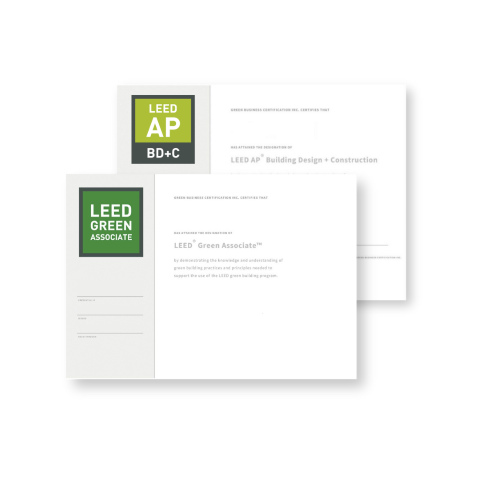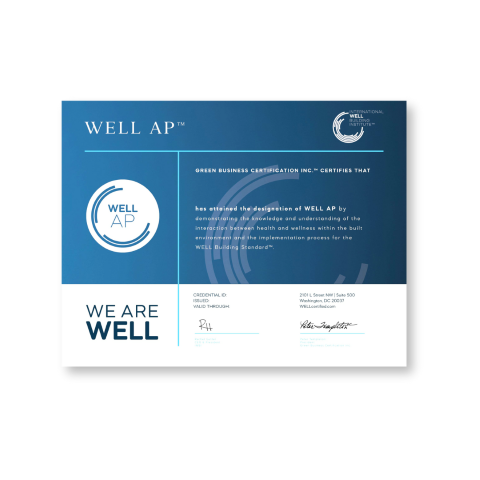Architects: Gonzalo Mardones V. Arquitectos
Country: Chile, Santiago
Year: 2014
Photographs: Nico Saieh
Text description and images are provided by the architects.
Terraza Offices were built in 2014. A radical architectural element was chosen: the building refuses to the west (sun) with a large blind wall with ventilated façade that forms a gap of 6 stories high for circulation, turning into a great hall that naturally ventilates and lights up the whole building. This emphatic stance resulted in an energy-efficient building that is LEED Silver Certified.
All facades have been worked in dark gray porcelanato (unique material) format 120 x 60 cm installed as a ventilated façade. The dark color helps absorption and the ventilated system helps to cool the walls in summer and to warm them in winter.
The cover has been worked as a great green terrace, to be in communion with the imposing mountains that encase the Ciudad Empresarial: a magnificent natural environment.
