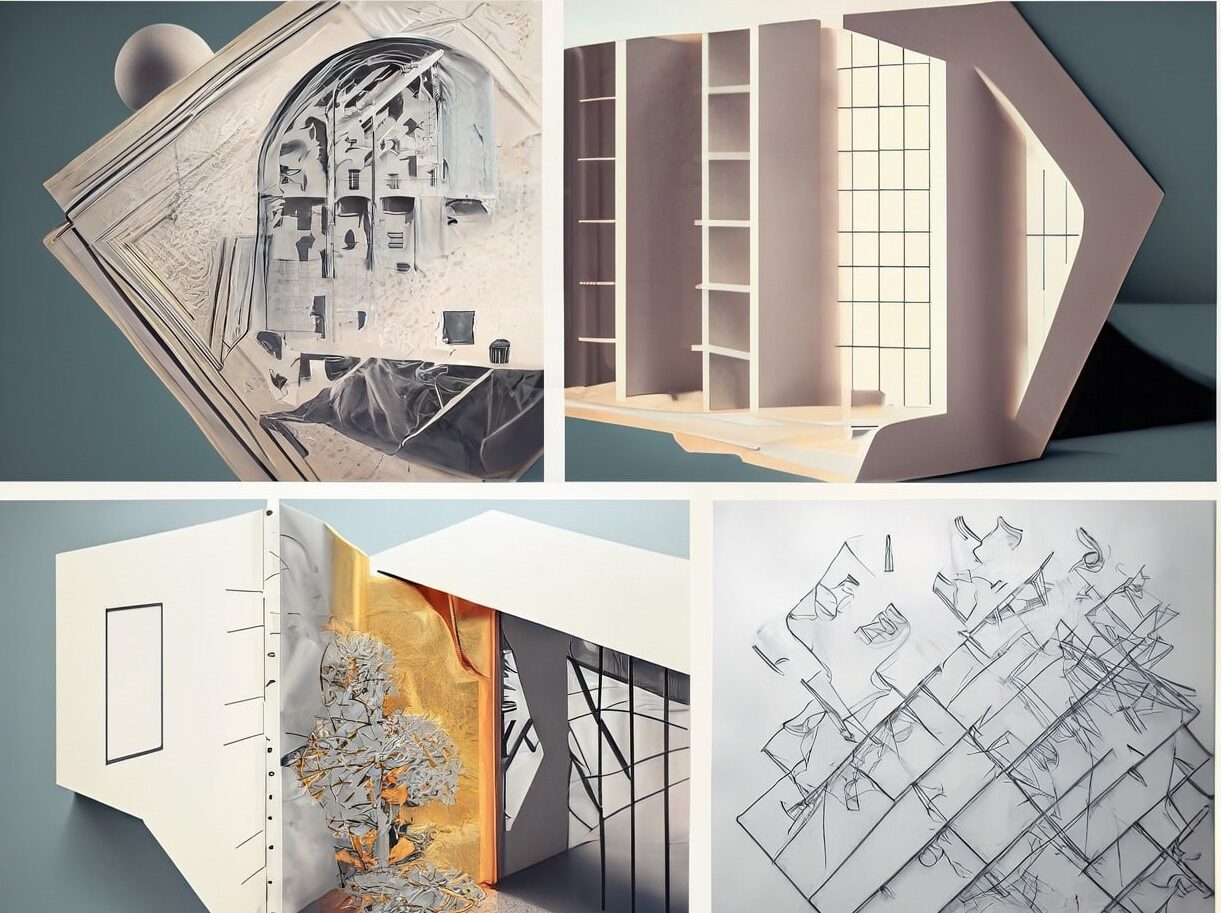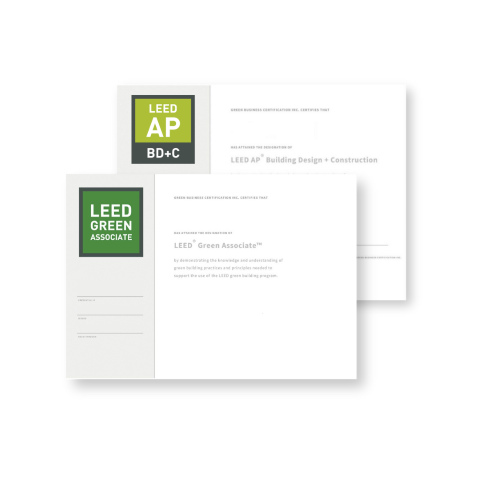Architectural concepts are more than just inspiration for aesthetics. All budding architects share a common vision as they embark on a creative journey to transform the world through their unique and inspiring designs. In this pursuit, an architecture design concept becomes the keystone that act as the inspiration and guidance for all design choices.
What Are Architectural Concepts?
Architectural concepts form the basis of all design endeavors. Reflecting the idea and intent behind the design of the space, these ideas serve as the framework that binds the whole project together. They breathe life into the project, weaving form, function and aesthetics to give the project an identity.
The architecture design concept is the fundamental element in the discipline of architecture; it influences every aspect of a project and serves both as a basis and a guiding principle. From inception to completion, this notion emphasizes the need of a coherent design language that penetrates the complete architectural process.
By basing their designs on well-defined concepts, architects guarantee not only satisfies practical needs but also stimulates a deeper emotional reaction from consumers acting as architecture inspiration. A strong architecture design concept can help combine form, space, and materials into a cohesive whole that enhances the surrounding cultural and environmental context and tells a fascinating narrative. When design architecture employs a comprehensive approach to concepts, a building becomes an enduring piece of art from a simple construction tool.
Why Do We Need Architectural Concepts?
Architectural concepts serve multiple functions throughout the design process. They provide the project a distinct emphasis and direction, ensuring that all design choices are in line with the main concept. Architects may communicate their vision to customers, stakeholders, and team members using ideas as a communication tool.
Keep reading to discover 14 ideas that shape a great concept architecture.
14 Fundamental Types of Architectural Concepts & Inspirations
1. Contextual Harmony
What it is about: Adapting Architecture to its Environment.
Buildings must tell stories of their identity through every detail. Contextual harmony in architecture tells stories by taking influence from local cultural and historical elements. This, in turn, gives the design a sense of identity and belonging.
A prime example of how historical factors may mold a notion with lasting relevance is the Taj Mahal in Agra, India, a masterpiece that represents the rich cultural legacy and architectural traditions of the Mughal period.
“I believe that the way people live can be directed a little by architecture.” – Tadao Ando
2. Biomimicry
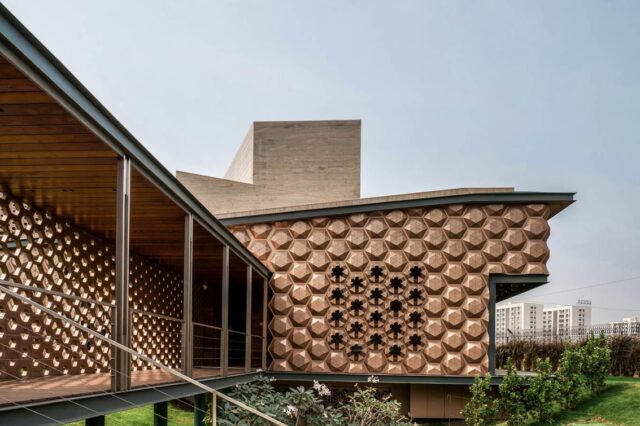
What it is about: Learn from nature for a greener Future.
Architects have always drawn architecture inspiration from nature, and biomimicry elevates this inspiration to new levels. Architects should study nature – its structures, forms and systems – to understand how durability is one of the most sustainable elements.
Biomimicry as a type of architectural concept provides the way for environmentally beneficial and flexible solutions, from self-cooling buildings inspired by termite mounds to self-shading facades inspired by the behavior of leaves. Such projects are also known as biomimetic architecture.
“The greenest building is the one that is already built.” – Carl Elefante
3. Biophilic Design
What it is about: Connecting people with the outdoors, with nature.
Architectural concepts can be enriched by integrating existing site features, such as natural elements and terrain. Renowned architect Maya Lin once stated, “I try to give the landscape a voice and make it speak.” By embracing the landscape and harmonizing with nature, designs can become more sustainable and responsive to their surroundings.
Is it the same as biomimicry? No! Biophilic design brings direct and indirect experience with nature through the design for better well-being.
Example of biophilic design
Labri House by Nguyen Khai Architects & Associates is inspired by trees growing randomly from the ground. Vines wrap around the concrete and glass. They weave into each other which indirectly creates a green wall that improves the air quality and provides privacy. You can also read our take on what a real green building is and how it works.
“Look deep into nature, and then you will understand everything better:” – Albert Einstein
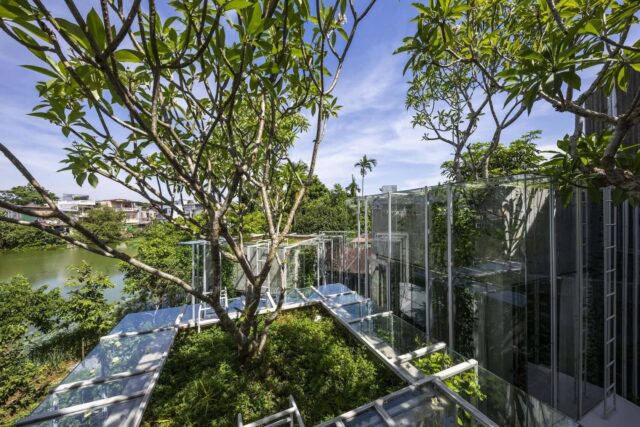
4. Form Follows Function
What it is about: Putting a focus on purposeful, functional design.
One of the most famous design concept in architecture is “form follows function”, which states that the shape of a building should be determined by its function. This means the design of a building should be based on its purpose, rather than on aesthetic considerations.
The phrase was popularized by Louis Sullivan which had then become a touchstone for modernist architects. Many still find it relevant today, although some (like the famous Frank Lloyd Wright) consider form and function to be one altogether. All in all, both concepts serve as a reminder of what architecture primarily should be – to provide shelter and function.
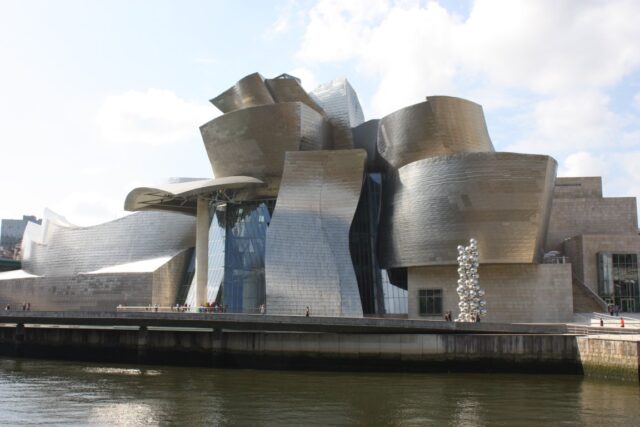
“Good buildings come from good people, and all problems are solved by good design.” – Stephen Gardiner
Read more: 4 Famous Architects Pushing Boundaries of Design in 2023
5. Innovation in Technology
What it is about: Building in digital.
Can we call technology a type of architectural design concept? It’s debatable.
But what it has enabled in architecture is indisputable. Thanks to the technology available today, we are able to cut down energy consumption (and therefore carbon emissions) as well as cost and materials. Even when drawing an architecture inspiration from local construction traditions, technology can stand as the guiding force.
Hi-tech buildings are usually influenced by engineering and industrial feats. Centre Pompidou is an example of hi-tech design from the 70s that is still relevant today.
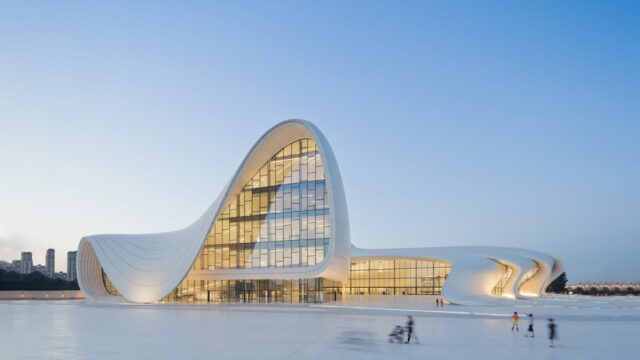
“Architecture should speak of its time and place but yearn for timelessness.” – Frank Gehry
Is technology only for buildings? We are now using technologies such as AI for both open spaces and green buildings.
6. The Site
What it is about: Connection at a micro-scale
The project site is an excellent place to begin developing architectural concepts. The site’s physical attributes can be seen as hurdles – trees at unwanted places, uneven terrain or even rugged rocks – that must be removed. But, what if they become inspirations for spatial experience? When designing a building, it is important to consider the physical features of the site and how they can be used to create a functional and aesthetically pleasing space.
The topography, be it undulating terrains or commanding heights, ushers in unique design possibilities. Water features and lush greenery are treasures architects can take advantage of to generate and empower the concept for architecture design.
7. View
We need to consider views both into and out of a building. After all, it is what creates the crucial visual connection between the interiors and the surrounding site. It is rarely the sole architecture concept since it is rather a necessity for every design.
And this very reason is why concepts in architecture can be simple yet complex.
8. Cultural Narratives
What it is about: Embracing and empowering heritage.
If the site can influence the design at a micro level, it is the community that affects it at a larger macro scale. At the same time, it should also respect the diverse communities around the site, which is a major building concept. Architects should remember that a building cannot be “tone-deaf”. Cultural elements can influence style and spatial functions while creating better social connections with the locals.
“You cannot simply put something new into a place. You have to absorb what you see around you, what exists on the land, and then use that knowledge along with contemporary thinking to interpret what you see.” – Tadao Ando
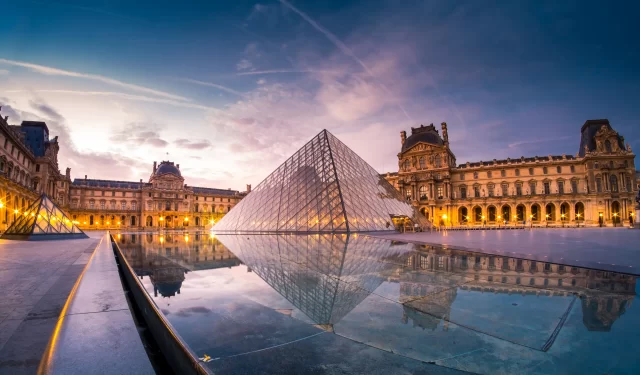
9. Organic Matter
What it is about: Embracing the beauty of nature’s organic matter.
Architectural design ideas are dynamic entities that change and adapt as the design process progresses. Their ideas may change when ambitious engineers and architects obtain a better understanding of the location and user requirements.
Architect Diana Morales says, “A notion is like a living thing, reacting to its surroundings and expanding naturally. Young professionals may be open to new opportunities and innovations by embracing the fluidity of ideas, which leads to designs that are dynamic and adaptable.
“Organic architecture seeks superior sense of use and a finer sense of comfort, expressed in organic simplicity.” – Frank Lloyd Wright
10. Form and Volume
What it is about: The physical presence
Form and volume are integral components of architectural concepts, defining the physical presence of a building. Architects manipulate positive and negative spaces to create a harmonious interplay of mass and void. It is also most likely the first type of architectural concept students will figure out through massing models. The Six by Brooks + Scarpa is an excellent example of how architects can play around with form and volume.
“Architecture starts when you carefully put two bricks together:” – Ludwig Mies van der Rohe
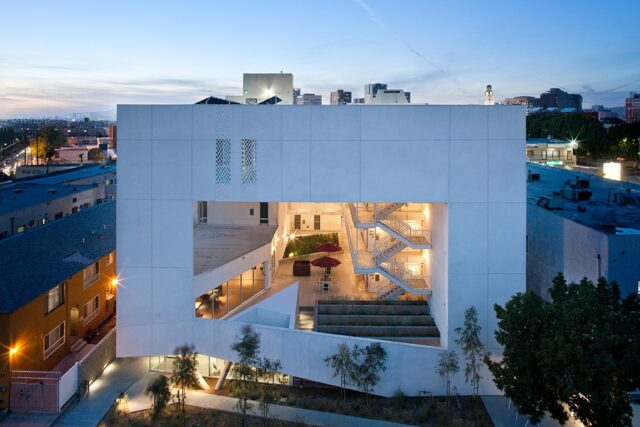
11. Heritage Conservation or Adaptive Reuse
What it is about: Respecting the past while protecting the future.
We don’t need to be always constructing brand new buildings. Adaptive reuse has been a popular concept in architecture. A new building, needless to say, is expensive. In fact, demolishing a building can be costly too. By repurposing the space, architects can preserve the cultural heritage, breathe new life into the crumbling structure and make it into something more useful.
“Every building is a prototype. No two are alike.” – Helmut Jahn
12. Harmonizing Light and Space
What it is about: More than just illuminating a space
Light, especially daylighting, has a significant effect on architectural spaces. Light is a design tool that forms environments, stirs emotions, and creates atmosphere in addition to serving as a utilitarian component. To create dynamic and engaging spaces, artificial and natural lighting are thoughtfully incorporated into designs.
Smart lighting and adaptive lighting systems available today provide exciting opportunities for energy-efficient and programmable lighting that complement the space.
“Light, God’s eldest daughter, is a principal beauty in a building.” – Thomas Fuller

13. Circulation
What it is about: Movement in, out and around the space
One should not forget that architecture is for the people. It can alter people’s relationships, with nature, with community and even with each other. Circulation, often overlooked but essential, influences the user experience and functional efficiency of a building. An architect must carefully plan circulation routes to ensure smooth movement and accessibility in their building design concept.
“Architecture is not just about building, it’s a means of improving people’s quality of life.” – Shigeru Ban
14. Sensory Design
What it is about: Building for senses
Compared to other types of architectural concepts, sensory design may be fairly new architectural design idea. Why new? It is only in the past few years that both architects and users have understood how our senses are affected by architecture and how important it is. We talked about form and function above; but with this, we must say a building is more than just a form and its functions. The smells, the views (down to the paints on each wall) and textures can affect the spatial experience. For example, in colder climates, wood is favored as a building material for its warmth. On the other hand, concrete is more likely to be conceived as cold.
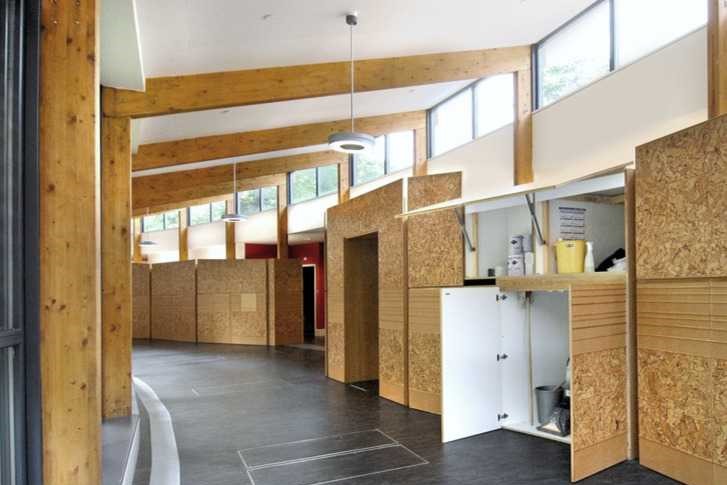
Example of sensory design as an architectural concept
Sensory design can be a powerful tool to aid those who are differently abled or cognitively impaired. Hazelwood School in Glasgow was built for children who are both visually and sound impaired. A sensory wall became a navigational tool that children can use to guide themselves around the school safely.
Things to Consider Before Diving into Architectural Concepts
Many architects find coming up with an architecture design concept for their projects a challenge. It doesn’t need to be complicated. You also shouldn’t force the concept into design. It needs to act as a flexible guide for your design. Here are the 2 most important things you need to pay attention to before establishing an architectural concept.
Site analysis
There is nothing more important than site analysis for architectural inspiration. It is through this process that architects will fully understand the site. Only then they can utilize it as an inspiration for their architectural concepts.
Design brief
The brief will illustrate what the project is about, who users are, what requirements and programs there will be. Based on this information, the architect can play around with the massing, private and public spaces.
Every ambitious architect and engineer must understand these architectural concepts and master how to develop them. These design concept ideas, which are supported by examples, definitions, and information on current trends, serve as the basis for effective architecture inspiration.
Different Types of Architects and Their Unique Architecture Concepts
Architecture is interdisciplinary, and different types of architect brings unique perspectives and methods to the table when faced with architectural challenges. Businesses that are well-designed and functional for consumers and clients are the product of commercial architects. However, residential architects design and construct one-of-a-kind dwellings that are cozy and functional for their individual clientele. Landscaping is the practice of designing and developing outdoor environments, including parks and other public gathering places. Their method involves combining natural and man-made components to enhance the environment’s appearance and prolong its lifespan. Industrial engineers ensure that warehouses and factories are functional and safe for employees to work in as they develop manufacturing facilities.
By considering factors like transportation, local assets, and population growth, urban designers create dynamic and interconnected communities, which are crucial to city planning. Collaborating, interior designers and builders enhance the practicality and aesthetic value of internal areas within structures. They make areas that are both balanced and practical. Sustainable architects are rising in importance as the necessity for environmentally conscious individuals grows globally. To achieve this goal, it is necessary to use environmentally friendly and energy-efficient construction materials and techniques. Restored structures retain their historical character because restorers use both modern technology and traditional construction expertise. A more complete, functional, and contemporary constructed environment is the result of all architectural styles.
Conclusion:
Every ambitious architect and engineer must understand these architectural concepts and master how to develop them. These architecture ideas, which are supported by examples, definitions, and information on current trends, serve as the basis for effective design initiatives.
Young professionals have the ability to influence a more sustainable, user-centric, and exciting built environment as they accept the flexibility of ideas and explore new territories. Through the prism of new ideas in architecture, aspiring architects and engineers may bring their own visions to life and have a lasting effect on the world.

